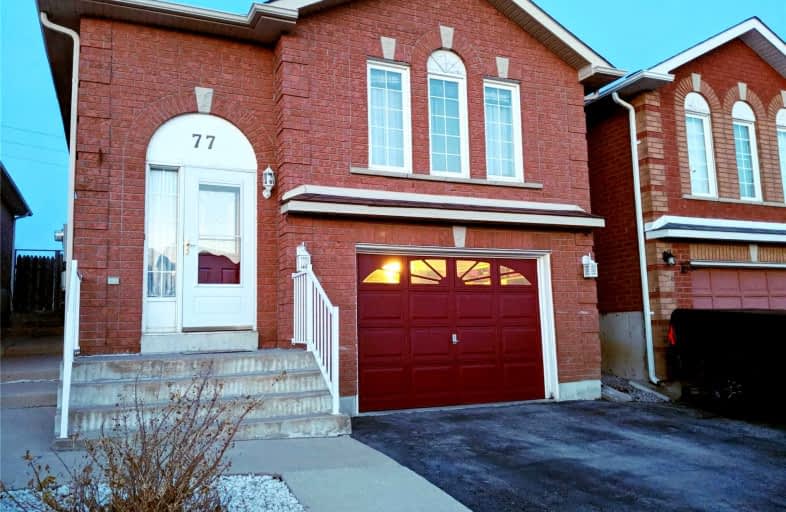
St Jean de Brebeuf Separate School
Elementary: Catholic
1.09 km
Fred C Cook Public School
Elementary: Public
1.02 km
St. Teresa of Calcutta Catholic School
Elementary: Catholic
0.46 km
Chris Hadfield Public School
Elementary: Public
0.85 km
W H Day Elementary School
Elementary: Public
1.71 km
Fieldcrest Elementary School
Elementary: Public
0.31 km
Bradford Campus
Secondary: Public
1.67 km
Holy Trinity High School
Secondary: Catholic
1.15 km
Dr John M Denison Secondary School
Secondary: Public
9.85 km
Bradford District High School
Secondary: Public
0.61 km
Sir William Mulock Secondary School
Secondary: Public
12.44 km
Huron Heights Secondary School
Secondary: Public
12.25 km



