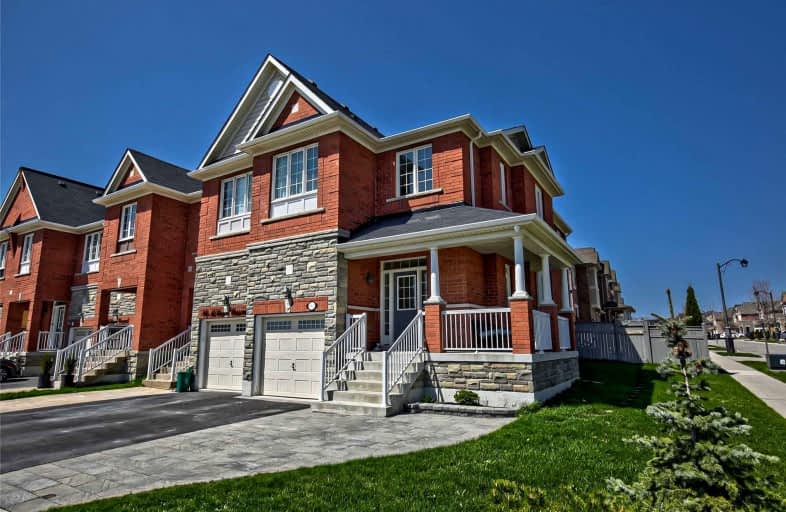Leased on Oct 03, 2021
Note: Property is not currently for sale or for rent.

-
Type: Att/Row/Twnhouse
-
Style: 2-Storey
-
Lease Term: 1 Year
-
Possession: Immediately
-
All Inclusive: N
-
Lot Size: 0 x 0
-
Age: No Data
-
Days on Site: 8 Days
-
Added: Sep 25, 2021 (1 week on market)
-
Updated:
-
Last Checked: 2 months ago
-
MLS®#: N5382888
-
Listed By: Homeart realty services inc., brokerage
Spacious Freehold Townhome On Large Premium Corner Lot, Like A Semi! 9Ft Ceilings Lots Of Natural Light. Upgraded Eat-In Kitchen W/ Brand New Quartz Waterfall Countertop & Backsplash. Combined Living/Family Room W/ Hardwood Flr, Cozy Fireplace & Potlights. 4 Good Sized Bdrm W/Lrg Windows. New Interlock On The Front Giving Additional Parking Space & Beautifully Landscaped Back Yard W/ New Interlock & Composite Deck. Lots Of Upgrades, Perfect For Young Family!
Extras
Stainless Steel Appliances, Washer, Dryer. Light Fixtures And Window Coverings. This Townhome Is Not Furnished And Available For Rent As Empty Home.
Property Details
Facts for 82 Mccann Crescent, Bradford West Gwillimbury
Status
Days on Market: 8
Last Status: Leased
Sold Date: Oct 03, 2021
Closed Date: Oct 06, 2021
Expiry Date: Dec 25, 2021
Sold Price: $3,100
Unavailable Date: Oct 03, 2021
Input Date: Sep 25, 2021
Prior LSC: Listing with no contract changes
Property
Status: Lease
Property Type: Att/Row/Twnhouse
Style: 2-Storey
Area: Bradford West Gwillimbury
Community: Bradford
Availability Date: Immediately
Inside
Bedrooms: 4
Bathrooms: 3
Kitchens: 1
Rooms: 8
Den/Family Room: Yes
Air Conditioning: Central Air
Fireplace: Yes
Laundry: Ensuite
Laundry Level: Lower
Washrooms: 3
Utilities
Utilities Included: N
Building
Basement: Finished
Basement 2: Part Fin
Heat Type: Forced Air
Heat Source: Gas
Exterior: Brick
Exterior: Stone
Private Entrance: N
Water Supply: Municipal
Special Designation: Unknown
Parking
Driveway: Private
Parking Included: Yes
Garage Spaces: 1
Garage Type: Built-In
Covered Parking Spaces: 1
Total Parking Spaces: 2
Fees
Cable Included: No
Central A/C Included: No
Common Elements Included: No
Heating Included: No
Hydro Included: No
Water Included: No
Highlights
Feature: Library
Feature: Park
Feature: Place Of Worship
Feature: Rec Centre
Feature: School
Land
Cross Street: Belfy Dr / Mccann Cr
Municipality District: Bradford West Gwillimbury
Fronting On: South
Pool: None
Sewer: Sewers
Payment Frequency: Monthly
Rooms
Room details for 82 Mccann Crescent, Bradford West Gwillimbury
| Type | Dimensions | Description |
|---|---|---|
| Family Main | - | Hardwood Floor, Fireplace, Pot Lights |
| Living Main | - | Hardwood Floor, Fireplace, Pot Lights |
| Kitchen Main | - | Stainless Steel Appl, Quartz Counter, Backsplash |
| Breakfast Main | - | W/O To Patio, Ceramic Floor, Open Concept |
| Prim Bdrm 2nd | - | 4 Pc Ensuite, W/I Closet |
| 2nd Br 2nd | - | Broadloom, Large Window |
| 3rd Br 2nd | - | Broadloom, Large Window |
| 4th Br 2nd | - | Broadloom, Large Window |
| Rec Bsmt | - | |
| Laundry Bsmt | - |
| XXXXXXXX | XXX XX, XXXX |
XXXXXX XXX XXXX |
$X,XXX |
| XXX XX, XXXX |
XXXXXX XXX XXXX |
$X,XXX | |
| XXXXXXXX | XXX XX, XXXX |
XXXXXXX XXX XXXX |
|
| XXX XX, XXXX |
XXXXXX XXX XXXX |
$X,XXX | |
| XXXXXXXX | XXX XX, XXXX |
XXXX XXX XXXX |
$XXX,XXX |
| XXX XX, XXXX |
XXXXXX XXX XXXX |
$XXX,XXX |
| XXXXXXXX XXXXXX | XXX XX, XXXX | $3,100 XXX XXXX |
| XXXXXXXX XXXXXX | XXX XX, XXXX | $3,100 XXX XXXX |
| XXXXXXXX XXXXXXX | XXX XX, XXXX | XXX XXXX |
| XXXXXXXX XXXXXX | XXX XX, XXXX | $3,250 XXX XXXX |
| XXXXXXXX XXXX | XXX XX, XXXX | $910,000 XXX XXXX |
| XXXXXXXX XXXXXX | XXX XX, XXXX | $810,000 XXX XXXX |

St Jean de Brebeuf Separate School
Elementary: CatholicFred C Cook Public School
Elementary: PublicSt. Teresa of Calcutta Catholic School
Elementary: CatholicChris Hadfield Public School
Elementary: PublicSt Angela Merici Catholic Elementary School
Elementary: CatholicFieldcrest Elementary School
Elementary: PublicBradford Campus
Secondary: PublicHoly Trinity High School
Secondary: CatholicDr John M Denison Secondary School
Secondary: PublicBradford District High School
Secondary: PublicSir William Mulock Secondary School
Secondary: PublicHuron Heights Secondary School
Secondary: Public

