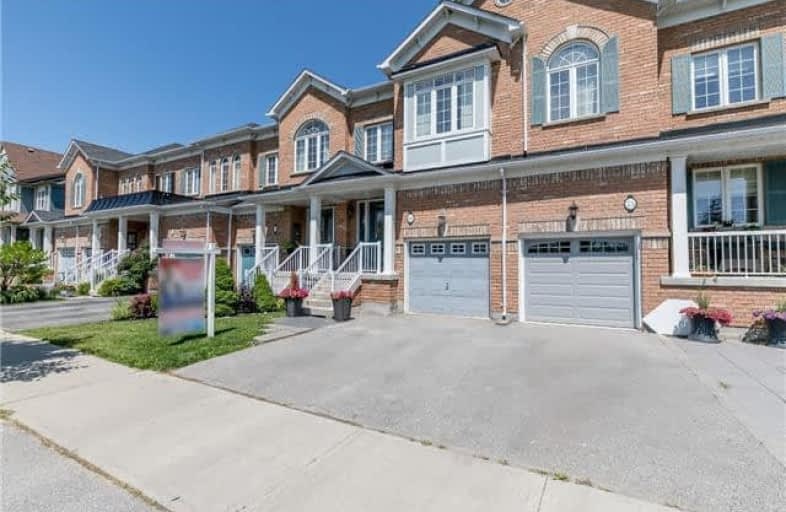Sold on Jul 20, 2018
Note: Property is not currently for sale or for rent.

-
Type: Att/Row/Twnhouse
-
Style: 2-Storey
-
Size: 1500 sqft
-
Lot Size: 19.69 x 95.15 Feet
-
Age: No Data
-
Taxes: $3,452 per year
-
Days on Site: 9 Days
-
Added: Sep 07, 2019 (1 week on market)
-
Updated:
-
Last Checked: 3 months ago
-
MLS®#: N4188063
-
Listed By: Re/max realty specialists inc., brokerage
Beautiful 3 Bdrm Townhome! Quiet Crescent-Like Location! Open Concept Mn Flr Features 9' Ceiling, 3-Sided Gas Frpl At Great Rm/Din Rm, Upgraded Kitchen With Half Wall & 2 Columns, Custom Bckspl, Granite Counters, Under Cab Lights, Extra Tall Uppers W/Crown Mldg, Corner Cabinets/Shelves, Pots/Pans Drawer, Ss Appl & More, Sep Brkft Area & W/O To Deck! Mas Bdrm W/Lrg W/I Closet, 5 Pc Ens W/Sep Shower & Soaker Tub! Ceramic & Laminate Flrs On Main Level.
Extras
2nd Flr Has Computer Area W/Half Wall, Laundry Rm W/Front Load Washer/Dryer/Spacious Bdrms/Lrg Mn Bath! Bsmt Has R/I 3Pc Bath/Cold Cellar/Lrg Window! Walk To Transit & Park! Close To Rec Centre! Easy Acc To Most Amenities/Go Train/Hwy 400!
Property Details
Facts for 83 Gosnel Circle, Bradford West Gwillimbury
Status
Days on Market: 9
Last Status: Sold
Sold Date: Jul 20, 2018
Closed Date: Sep 19, 2018
Expiry Date: Oct 31, 2018
Sold Price: $575,000
Unavailable Date: Jul 20, 2018
Input Date: Jul 11, 2018
Property
Status: Sale
Property Type: Att/Row/Twnhouse
Style: 2-Storey
Size (sq ft): 1500
Area: Bradford West Gwillimbury
Community: Bradford
Availability Date: Nov 15/Tba
Inside
Bedrooms: 3
Bathrooms: 3
Kitchens: 1
Rooms: 8
Den/Family Room: Yes
Air Conditioning: Central Air
Fireplace: Yes
Laundry Level: Upper
Central Vacuum: N
Washrooms: 3
Building
Basement: Unfinished
Heat Type: Forced Air
Heat Source: Gas
Exterior: Brick
Water Supply: Municipal
Special Designation: Unknown
Parking
Driveway: Private
Garage Spaces: 1
Garage Type: Built-In
Covered Parking Spaces: 1
Total Parking Spaces: 2
Fees
Tax Year: 2018
Tax Legal Description: Plan 51M927 Part Block 136 Rp51R37140 Part 12
Taxes: $3,452
Highlights
Feature: Fenced Yard
Feature: Park
Feature: Public Transit
Feature: Rec Centre
Land
Cross Street: 8th Line And Rogers
Municipality District: Bradford West Gwillimbury
Fronting On: North
Pool: None
Sewer: Sewers
Lot Depth: 95.15 Feet
Lot Frontage: 19.69 Feet
Zoning: Residential
Additional Media
- Virtual Tour: http://wylieford.homelistingtours.com/listing2/83-gosnel-circle
Rooms
Room details for 83 Gosnel Circle, Bradford West Gwillimbury
| Type | Dimensions | Description |
|---|---|---|
| Foyer Ground | 2.53 x 4.66 | Ceramic Floor, 2 Pc Bath, Closet |
| Great Rm Ground | 3.08 x 5.09 | Open Concept, Gas Fireplace, Laminate |
| Dining Ground | 3.08 x 3.62 | Open Concept, Separate Rm, Laminate |
| Kitchen Ground | 2.48 x 3.67 | Granite Counter, Stainless Steel Appl, Custom Backsplash |
| Breakfast Ground | 2.55 x 2.79 | Ceramic Floor, W/O To Deck, Open Concept |
| Powder Rm Ground | 1.22 x 1.83 | 2 Pc Bath, Ceramic Floor, Pedestal Sink |
| Master 2nd | 3.50 x 4.58 | Ensuite Bath, W/I Closet, Large Window |
| Bathroom 2nd | 1.98 x 4.85 | 5 Pc Ensuite, Separate Shower, Ceramic Floor |
| 2nd Br 2nd | 2.80 x 3.71 | Large Closet, Large Window, Broadloom |
| 3rd Br 2nd | 2.77 x 3.32 | Large Closet, Large Window, Broadloom |
| Laundry 2nd | 1.61 x 1.76 | Separate Rm, Ceramic Floor, B/I Shelves |
| Loft 2nd | 1.46 x 2.06 | Open Concept, Broadloom |
| XXXXXXXX | XXX XX, XXXX |
XXXX XXX XXXX |
$XXX,XXX |
| XXX XX, XXXX |
XXXXXX XXX XXXX |
$XXX,XXX |
| XXXXXXXX XXXX | XXX XX, XXXX | $575,000 XXX XXXX |
| XXXXXXXX XXXXXX | XXX XX, XXXX | $585,000 XXX XXXX |

St Jean de Brebeuf Separate School
Elementary: CatholicFred C Cook Public School
Elementary: PublicSt. Teresa of Calcutta Catholic School
Elementary: CatholicChris Hadfield Public School
Elementary: PublicSt Angela Merici Catholic Elementary School
Elementary: CatholicFieldcrest Elementary School
Elementary: PublicBradford Campus
Secondary: PublicHoly Trinity High School
Secondary: CatholicDr John M Denison Secondary School
Secondary: PublicBradford District High School
Secondary: PublicSir William Mulock Secondary School
Secondary: PublicHuron Heights Secondary School
Secondary: Public

