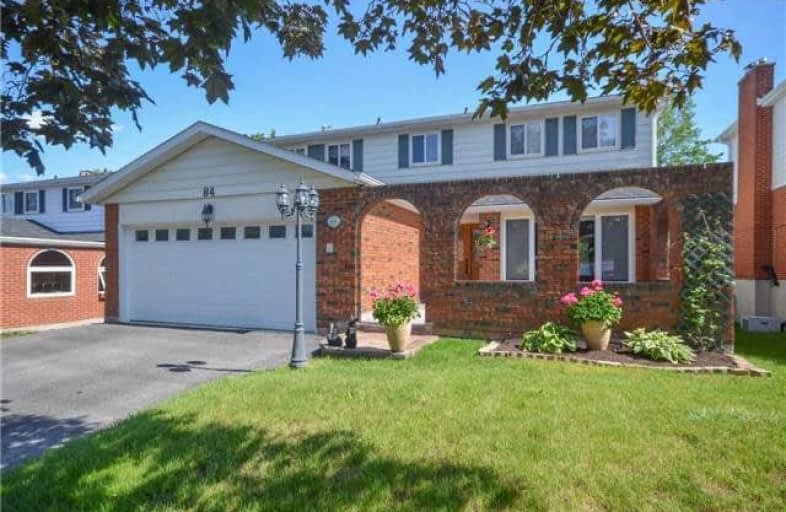Sold on Jul 04, 2017
Note: Property is not currently for sale or for rent.

-
Type: Detached
-
Style: 2-Storey
-
Size: 2000 sqft
-
Lot Size: 50 x 120 Feet
-
Age: 31-50 years
-
Taxes: $4,200 per year
-
Days on Site: 13 Days
-
Added: Sep 07, 2019 (1 week on market)
-
Updated:
-
Last Checked: 3 months ago
-
MLS®#: N3849981
-
Listed By: Royal lepage burloak real estate services, brokerage
Quality Built 4 Plus One Bedroom With Full Walk Out Basement. Family Friendly Layout With Large Principle Rooms Including Family Room With Gas Fireplace And Walk Out To Picturesque Deck. Master Suite Has Full Ensuite And Walk In Closet. Lower Level With 2 Walk Outs And 5th Bedroom With 3 Pc Ensuite. 2 Large Storage Areas. Mature Spacious Yard Ideally Located A Short Walk To Downtown Shops And Restaurants, Go, Scanlon Creek Conservation Area
Extras
Included: Fridge, Stove, Washer, Dryer, B/I Microwave, B/I Dishwasher. All Window Coverings, All Elf's, Garden Shed, Outdoor Gazebo & Netting, Garage Door Opener + Remotes
Property Details
Facts for 84 Porter Street, Bradford West Gwillimbury
Status
Days on Market: 13
Last Status: Sold
Sold Date: Jul 04, 2017
Closed Date: Aug 21, 2017
Expiry Date: Sep 30, 2017
Sold Price: $690,000
Unavailable Date: Jul 04, 2017
Input Date: Jun 21, 2017
Property
Status: Sale
Property Type: Detached
Style: 2-Storey
Size (sq ft): 2000
Age: 31-50
Area: Bradford West Gwillimbury
Community: Bradford
Availability Date: Aug30/Tba
Inside
Bedrooms: 4
Bedrooms Plus: 1
Bathrooms: 4
Kitchens: 1
Rooms: 8
Den/Family Room: Yes
Air Conditioning: Central Air
Fireplace: Yes
Washrooms: 4
Building
Basement: Fin W/O
Heat Type: Forced Air
Heat Source: Gas
Exterior: Brick
Water Supply: Municipal
Special Designation: Unknown
Parking
Driveway: Pvt Double
Garage Spaces: 2
Garage Type: Attached
Covered Parking Spaces: 4
Total Parking Spaces: 6
Fees
Tax Year: 2017
Tax Legal Description: Lt 97, Pl 1687 Bradford - Wgw
Taxes: $4,200
Highlights
Feature: Park
Feature: Public Transit
Feature: Wooded/Treed
Land
Cross Street: Holland St W/Nelson/
Municipality District: Bradford West Gwillimbury
Fronting On: South
Parcel Number: 580270058
Pool: None
Sewer: Sewers
Lot Depth: 120 Feet
Lot Frontage: 50 Feet
Acres: < .50
Zoning: Residential
Rooms
Room details for 84 Porter Street, Bradford West Gwillimbury
| Type | Dimensions | Description |
|---|---|---|
| Living Main | 3.37 x 5.48 | Hardwood Floor, O/Looks Dining, French Doors |
| Dining Main | 3.05 x 3.06 | Hardwood Floor, O/Looks Living, Picture Window |
| Kitchen Main | 3.05 x 3.99 | Hardwood Floor, Eat-In Kitchen |
| Family Main | 4.90 x 3.36 | Hardwood Floor, Gas Fireplace, W/O To Deck |
| Master 2nd | 3.66 x 5.80 | Hardwood Floor, 4 Pc Ensuite, W/I Closet |
| 2nd Br 2nd | 3.38 x 3.08 | Broadloom |
| 3rd Br 2nd | 3.37 x 3.08 | Hardwood Floor |
| 4th Br 2nd | 2.76 x 3.08 | Hardwood Floor |
| Rec Lower | 2.77 x 5.51 | Tile Floor, W/O To Patio |
| 5th Br Lower | 3.36 x 5.21 | 3 Pc Ensuite |
| Other Lower | 3.97 x 5.18 | Window |
| Other Lower | 4.58 x 5.19 | Window |
| XXXXXXXX | XXX XX, XXXX |
XXXX XXX XXXX |
$XXX,XXX |
| XXX XX, XXXX |
XXXXXX XXX XXXX |
$XXX,XXX | |
| XXXXXXXX | XXX XX, XXXX |
XXXXXXX XXX XXXX |
|
| XXX XX, XXXX |
XXXXXX XXX XXXX |
$XXX,XXX | |
| XXXXXXXX | XXX XX, XXXX |
XXXXXXX XXX XXXX |
|
| XXX XX, XXXX |
XXXXXX XXX XXXX |
$XXX,XXX |
| XXXXXXXX XXXX | XXX XX, XXXX | $690,000 XXX XXXX |
| XXXXXXXX XXXXXX | XXX XX, XXXX | $699,900 XXX XXXX |
| XXXXXXXX XXXXXXX | XXX XX, XXXX | XXX XXXX |
| XXXXXXXX XXXXXX | XXX XX, XXXX | $724,900 XXX XXXX |
| XXXXXXXX XXXXXXX | XXX XX, XXXX | XXX XXXX |
| XXXXXXXX XXXXXX | XXX XX, XXXX | $749,900 XXX XXXX |

St Jean de Brebeuf Separate School
Elementary: CatholicFred C Cook Public School
Elementary: PublicSt. Teresa of Calcutta Catholic School
Elementary: CatholicSt. Marie of the Incarnation Separate School
Elementary: CatholicChris Hadfield Public School
Elementary: PublicW H Day Elementary School
Elementary: PublicBradford Campus
Secondary: PublicHoly Trinity High School
Secondary: CatholicDr John M Denison Secondary School
Secondary: PublicBradford District High School
Secondary: PublicSir William Mulock Secondary School
Secondary: PublicHuron Heights Secondary School
Secondary: Public- 3 bath
- 4 bed
130 Essa Street, Bradford West Gwillimbury, Ontario • L3Z 1P5 • Bradford
- 4 bath
- 4 bed
68 Frederick Street, Bradford West Gwillimbury, Ontario • L3Z 2B9 • Bradford




