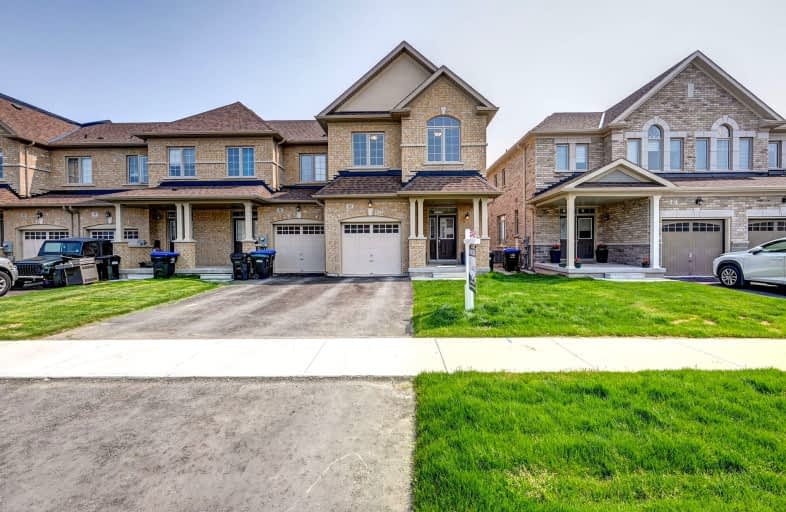Car-Dependent
- Almost all errands require a car.
15
/100
No Nearby Transit
- Almost all errands require a car.
0
/100
Somewhat Bikeable
- Most errands require a car.
29
/100

St Charles School
Elementary: Catholic
1.21 km
St Jean de Brebeuf Separate School
Elementary: Catholic
0.98 km
Fred C Cook Public School
Elementary: Public
1.80 km
St. Marie of the Incarnation Separate School
Elementary: Catholic
1.72 km
Chris Hadfield Public School
Elementary: Public
1.61 km
W H Day Elementary School
Elementary: Public
0.40 km
Bradford Campus
Secondary: Public
1.37 km
Holy Trinity High School
Secondary: Catholic
1.22 km
Dr John M Denison Secondary School
Secondary: Public
8.00 km
Bradford District High School
Secondary: Public
1.57 km
Sir William Mulock Secondary School
Secondary: Public
10.47 km
Huron Heights Secondary School
Secondary: Public
10.46 km
-
Taylor Park
6th Line, Bradford ON 0.27km -
Luxury Park
140 Kulpin Ave (Kulpin Ave. & Luxury Ave.), Bradford ON 0.55km -
Bonshaw Park
Bonshaw Ave (Red River Cres), Newmarket ON 7.48km
-
CIBC Cash Dispenser
133 Holland St E, Bradford ON L3Z 2A8 1.33km -
Scotiabank
412 Holland W, Bradford ON L3Z 2A4 1.57km -
Scotiabank
18195 Yonge St, East Gwillimbury ON L9N 0H9 7.56km


