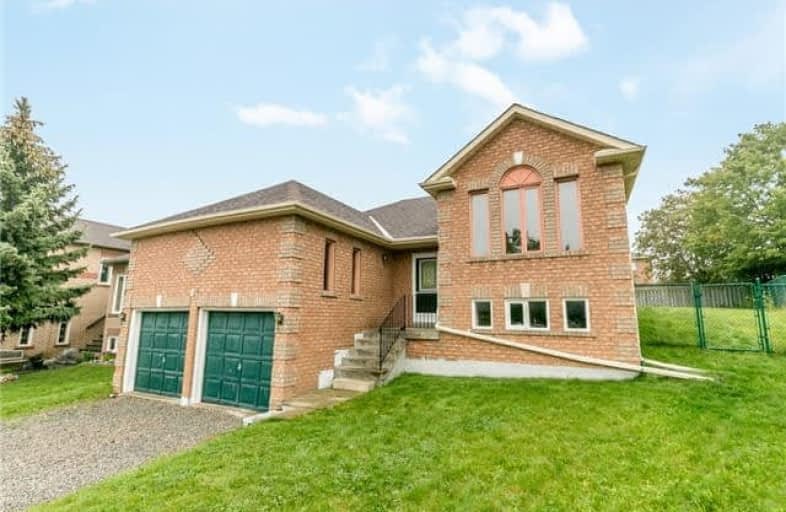Sold on Sep 22, 2017
Note: Property is not currently for sale or for rent.

-
Type: Detached
-
Style: Bungalow-Raised
-
Size: 1100 sqft
-
Lot Size: 47.83 x 126.05 Feet
-
Age: 16-30 years
-
Taxes: $3,904 per year
-
Days on Site: 2 Days
-
Added: Sep 07, 2019 (2 days on market)
-
Updated:
-
Last Checked: 3 months ago
-
MLS®#: N3933605
-
Listed By: Re/max chay realty inc., brokerage
Rare Opportunity! All Brick Bungalow On An Impressive Pie Lot (47Ft Frontage) & Fantastic Layout With The Bedrooms & Living Area Separated. In The Master Discover A Full Ensuite & Walk-In Closet. Large Open Unfinished Basement Has Above Grade Windows & Is A Blank Canvas That Awaits Your Touch. Mature Family Neighbourhood With A Park In The Middle Of The Crescent. Walking Distance To Schools And Amenities, Short Drive To Hwy 400. Come Visit The Open Houses!
Extras
Engineer Has Assessed The Cracks On The Garage. The Damage Is Localized To The Garage And Does Not Effect The Enjoyment Of The Home. To Remove The Existing Garage & Rebuild Has Been Quoted $70K-$90K And The Home Has Been Priced Accordingly.
Property Details
Facts for 85 Depeuter Crescent, Bradford West Gwillimbury
Status
Days on Market: 2
Last Status: Sold
Sold Date: Sep 22, 2017
Closed Date: Oct 16, 2017
Expiry Date: Mar 01, 2018
Sold Price: $468,000
Unavailable Date: Sep 22, 2017
Input Date: Sep 20, 2017
Prior LSC: Listing with no contract changes
Property
Status: Sale
Property Type: Detached
Style: Bungalow-Raised
Size (sq ft): 1100
Age: 16-30
Area: Bradford West Gwillimbury
Community: Bradford
Availability Date: Immediate
Inside
Bedrooms: 3
Bathrooms: 2
Kitchens: 1
Rooms: 5
Den/Family Room: Yes
Air Conditioning: None
Fireplace: No
Laundry Level: Lower
Washrooms: 2
Utilities
Electricity: Yes
Gas: Yes
Cable: Yes
Telephone: Yes
Building
Basement: Full
Basement 2: Unfinished
Heat Type: Forced Air
Heat Source: Gas
Exterior: Brick
Elevator: N
UFFI: No
Water Supply: Municipal
Physically Handicapped-Equipped: N
Special Designation: Other
Retirement: N
Parking
Driveway: Pvt Double
Garage Spaces: 2
Garage Type: Attached
Covered Parking Spaces: 2
Total Parking Spaces: 4
Fees
Tax Year: 2016
Tax Legal Description: Pcl 82-1 Sec 51M547; Lt 82 Pl 51M547; S/T Right Lt
Taxes: $3,904
Highlights
Feature: Grnbelt/Cons
Feature: Park
Feature: Public Transit
Feature: Rolling
Land
Cross Street: Northgate Drive
Municipality District: Bradford West Gwillimbury
Fronting On: South
Parcel Number: 58032043
Pool: None
Sewer: Sewers
Lot Depth: 126.05 Feet
Lot Frontage: 47.83 Feet
Lot Irregularities: Irr
Acres: < .50
Zoning: Res
Additional Media
- Virtual Tour: https://my.matterport.com/show/?m=ac7NDHrkvWz&brand=0
Rooms
Room details for 85 Depeuter Crescent, Bradford West Gwillimbury
| Type | Dimensions | Description |
|---|---|---|
| Family Upper | 6.40 x 3.40 | Hardwood Floor, Window |
| Kitchen Upper | 3.72 x 5.47 | Eat-In Kitchen, W/O To Yard |
| 2nd Br Upper | 3.31 x 3.00 | Hardwood Floor, Window |
| 3rd Br Upper | 2.92 x 3.56 | Hardwood Floor, Window |
| Master Upper | 4.54 x 3.83 | Hardwood Floor, 3 Pc Ensuite, Window |

| XXXXXXXX | XXX XX, XXXX |
XXXX XXX XXXX |
$XXX,XXX |
| XXX XX, XXXX |
XXXXXX XXX XXXX |
$XXX,XXX |
| XXXXXXXX XXXX | XXX XX, XXXX | $468,000 XXX XXXX |
| XXXXXXXX XXXXXX | XXX XX, XXXX | $468,000 XXX XXXX |

St Jean de Brebeuf Separate School
Elementary: CatholicFred C Cook Public School
Elementary: PublicSt. Teresa of Calcutta Catholic School
Elementary: CatholicSt. Marie of the Incarnation Separate School
Elementary: CatholicChris Hadfield Public School
Elementary: PublicFieldcrest Elementary School
Elementary: PublicBradford Campus
Secondary: PublicHoly Trinity High School
Secondary: CatholicDr John M Denison Secondary School
Secondary: PublicBradford District High School
Secondary: PublicSir William Mulock Secondary School
Secondary: PublicHuron Heights Secondary School
Secondary: Public
