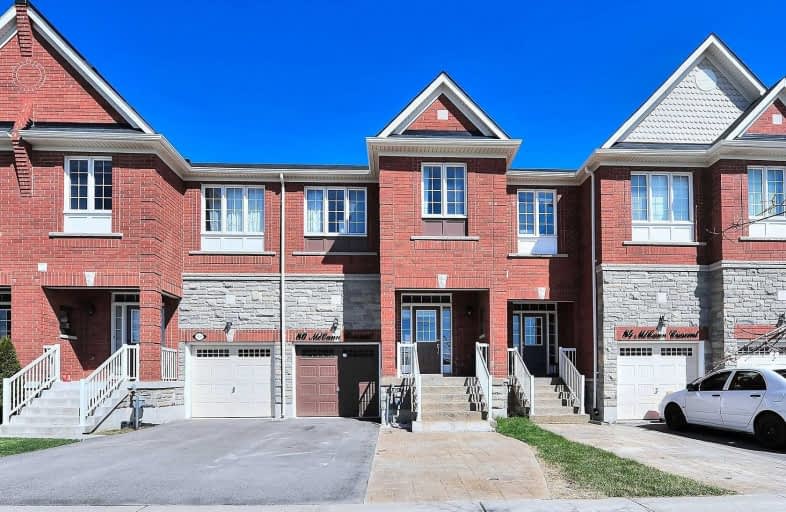Sold on Jun 26, 2019
Note: Property is not currently for sale or for rent.

-
Type: Att/Row/Twnhouse
-
Style: 2-Storey
-
Size: 1500 sqft
-
Lot Size: 19.69 x 95.14 Feet
-
Age: No Data
-
Taxes: $3,416 per year
-
Days on Site: 48 Days
-
Added: Sep 07, 2019 (1 month on market)
-
Updated:
-
Last Checked: 3 months ago
-
MLS®#: N4444592
-
Listed By: Delgro capital corp., brokerage
First Time On The Market! Very Well Kept Freehold Townhouse With So Many Upgrades. This Beautiful Home Features 9 Ft Ceilings On The Main Floor, Granite Kitchen Counter Top, Open Concept, Cold Cellar, Stainless Appliances, No Carpet! 3 Bedroom Plus An Office Loft And So Much More. Very Quiet And Kid Friendly Neighborhood Close To Park. Turn Key Ready!
Extras
S/S Fridge, S/S Stove, S/S Dish Washer, Washer And Dryer. Excluding 3rd Bedroom Chandelier Light And 3rd Bedroom Window Coverings. Front Door Keypad Locking System Also Excluded. Door Lock Will Be Replaced With Original.
Property Details
Facts for 86 McCann Crescent, Bradford West Gwillimbury
Status
Days on Market: 48
Last Status: Sold
Sold Date: Jun 26, 2019
Closed Date: Aug 14, 2019
Expiry Date: Jul 31, 2019
Sold Price: $585,000
Unavailable Date: Jun 26, 2019
Input Date: May 09, 2019
Property
Status: Sale
Property Type: Att/Row/Twnhouse
Style: 2-Storey
Size (sq ft): 1500
Area: Bradford West Gwillimbury
Community: Bradford
Availability Date: Tbd
Inside
Bedrooms: 3
Bathrooms: 3
Kitchens: 1
Rooms: 8
Den/Family Room: Yes
Air Conditioning: Central Air
Fireplace: Yes
Laundry Level: Upper
Washrooms: 3
Utilities
Electricity: Yes
Gas: Yes
Cable: Available
Telephone: Available
Building
Basement: Full
Heat Type: Forced Air
Heat Source: Gas
Exterior: Brick
Exterior: Stone
Water Supply: Municipal
Special Designation: Unknown
Parking
Driveway: Private
Garage Spaces: 1
Garage Type: Attached
Covered Parking Spaces: 2
Total Parking Spaces: 3
Fees
Tax Year: 2018
Tax Legal Description: Plan 51M979 Pt Blk 26 Rp 51R38442 Parts 10 And 11
Taxes: $3,416
Highlights
Feature: Fenced Yard
Feature: Library
Feature: Park
Feature: School
Land
Cross Street: 8th Line And Roger T
Municipality District: Bradford West Gwillimbury
Fronting On: North
Parcel Number: 580330973
Pool: None
Sewer: Sewers
Lot Depth: 95.14 Feet
Lot Frontage: 19.69 Feet
Additional Media
- Virtual Tour: http://www.myvisuallistings.com/vtnb/279258
Rooms
Room details for 86 McCann Crescent, Bradford West Gwillimbury
| Type | Dimensions | Description |
|---|---|---|
| Kitchen Main | 3.35 x 2.60 | Granite Counter, Stainless Steel Appl, O/Looks Dining |
| Dining Main | 3.50 x 3.05 | Hardwood Floor, Combined W/Family, Fireplace |
| Family Main | 3.50 x 5.71 | Hardwood Floor, W/O To Deck, California Shutters |
| Master Upper | 4.88 x 4.04 | Hardwood Floor, 4 Pc Ensuite, W/I Closet |
| 2nd Br Upper | 3.50 x 2.74 | Hardwood Floor, Closet |
| 3rd Br Upper | 3.81 x 2.82 | Hardwood Floor, Closet |
| Loft Upper | 1.52 x 2.13 | Hardwood Floor, Open Concept |
| Laundry Upper | - | Ceramic Floor, Backsplash |
| XXXXXXXX | XXX XX, XXXX |
XXXX XXX XXXX |
$XXX,XXX |
| XXX XX, XXXX |
XXXXXX XXX XXXX |
$XXX,XXX |
| XXXXXXXX XXXX | XXX XX, XXXX | $585,000 XXX XXXX |
| XXXXXXXX XXXXXX | XXX XX, XXXX | $599,900 XXX XXXX |

St Jean de Brebeuf Separate School
Elementary: CatholicFred C Cook Public School
Elementary: PublicSt. Teresa of Calcutta Catholic School
Elementary: CatholicChris Hadfield Public School
Elementary: PublicSt Angela Merici Catholic Elementary School
Elementary: CatholicFieldcrest Elementary School
Elementary: PublicBradford Campus
Secondary: PublicHoly Trinity High School
Secondary: CatholicDr John M Denison Secondary School
Secondary: PublicBradford District High School
Secondary: PublicSir William Mulock Secondary School
Secondary: PublicHuron Heights Secondary School
Secondary: Public- 2 bath
- 3 bed
- 1500 sqft
66 Simcoe Road, Bradford West Gwillimbury, Ontario • L3Z 2B3 • Bradford



