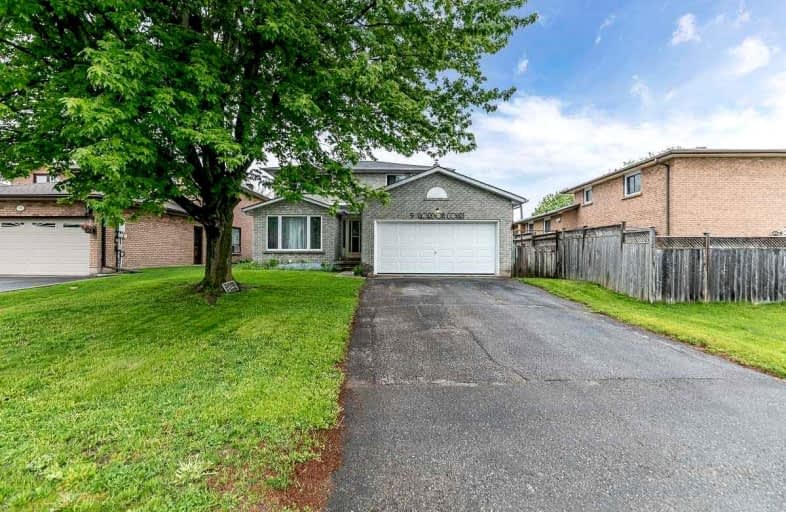
St Jean de Brebeuf Separate School
Elementary: CatholicFred C Cook Public School
Elementary: PublicSt. Teresa of Calcutta Catholic School
Elementary: CatholicSt. Marie of the Incarnation Separate School
Elementary: CatholicChris Hadfield Public School
Elementary: PublicFieldcrest Elementary School
Elementary: PublicBradford Campus
Secondary: PublicHoly Trinity High School
Secondary: CatholicDr John M Denison Secondary School
Secondary: PublicBradford District High School
Secondary: PublicSir William Mulock Secondary School
Secondary: PublicHuron Heights Secondary School
Secondary: Public- 4 bath
- 4 bed
- 1500 sqft
182 Meadowhawk Trail, Bradford West Gwillimbury, Ontario • L3Z 0E9 • Bradford
- 2 bath
- 5 bed
- 1100 sqft
233 Colborne Street, Bradford West Gwillimbury, Ontario • L3Z 2R8 • Bradford
- 3 bath
- 4 bed
- 2000 sqft
13 Simcoe Road, Bradford West Gwillimbury, Ontario • L3Z 2A6 • Bradford
- 4 bath
- 4 bed
68 Frederick Street, Bradford West Gwillimbury, Ontario • L3Z 2B9 • Bradford
- 3 bath
- 4 bed
- 2000 sqft
17 Ferragine Crescent, Bradford West Gwillimbury, Ontario • L3Z 4J9 • Bradford











