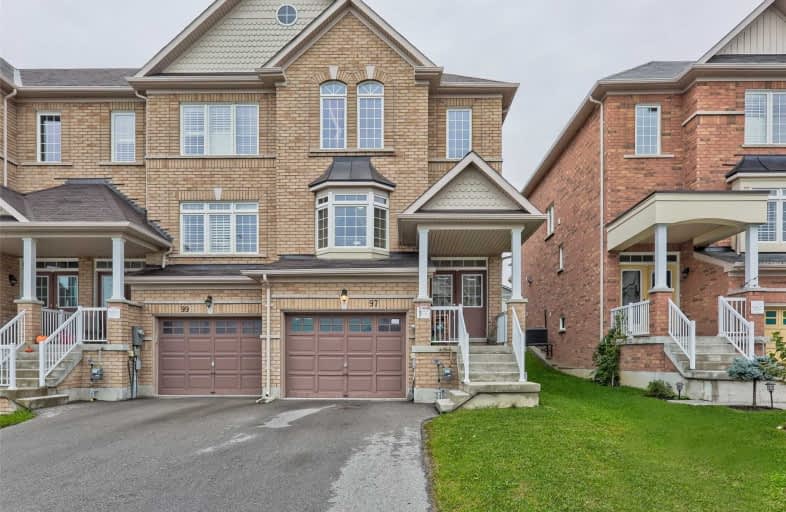Sold on Mar 25, 2019
Note: Property is not currently for sale or for rent.

-
Type: Att/Row/Twnhouse
-
Style: 3-Storey
-
Lot Size: 25.16 x 96.23 Feet
-
Age: No Data
-
Taxes: $3,427 per year
-
Days on Site: 36 Days
-
Added: Feb 16, 2019 (1 month on market)
-
Updated:
-
Last Checked: 3 months ago
-
MLS®#: N4361144
-
Listed By: Century 21 heritage group ltd., brokerage
This Spacious, Open Concept 3 Bedroom End Unit Freehold Townhome Is Freshly Painted With An Incredibly Functional Layout. 9' Ceilings On Main, Large Kitchen. Walkout To Fenced Yard. No Sidewalk Side, Plenty Of Parking. Garage Access. Prime Location Is Walking Distance To Elementary & High Schools, Rec Centre, Library And Shops! Excellent Commuter Location!
Extras
All Elf's, All Window Coverings. All Appliances. *Hwt Is A Rental*
Property Details
Facts for 97 Matthewson Avenue, Bradford West Gwillimbury
Status
Days on Market: 36
Last Status: Sold
Sold Date: Mar 25, 2019
Closed Date: May 30, 2019
Expiry Date: Apr 17, 2019
Sold Price: $580,000
Unavailable Date: Mar 25, 2019
Input Date: Feb 16, 2019
Property
Status: Sale
Property Type: Att/Row/Twnhouse
Style: 3-Storey
Area: Bradford West Gwillimbury
Community: Bradford
Availability Date: 60/Tbd
Inside
Bedrooms: 3
Bathrooms: 3
Kitchens: 1
Rooms: 7
Den/Family Room: No
Air Conditioning: Central Air
Fireplace: No
Washrooms: 3
Building
Basement: Unfinished
Heat Type: Forced Air
Heat Source: Gas
Exterior: Brick
Exterior: Vinyl Siding
Water Supply: Municipal
Special Designation: Unknown
Parking
Driveway: Private
Garage Spaces: 1
Garage Type: Built-In
Covered Parking Spaces: 2
Fees
Tax Year: 2018
Tax Legal Description: Pt Blk 26 Pl 51M1000, Pt 14 Pl 51R39270**
Taxes: $3,427
Highlights
Feature: Library
Feature: Park
Feature: Place Of Worship
Feature: Rec Centre
Feature: School
Land
Cross Street: Professor Day Dr & 8
Municipality District: Bradford West Gwillimbury
Fronting On: East
Pool: None
Sewer: Sewers
Lot Depth: 96.23 Feet
Lot Frontage: 25.16 Feet
Additional Media
- Virtual Tour: http://www.97Matthewson.com/unbranded
Rooms
Room details for 97 Matthewson Avenue, Bradford West Gwillimbury
| Type | Dimensions | Description |
|---|---|---|
| Kitchen Main | 3.51 x 2.44 | Family Size Kitche, Open Concept |
| Breakfast Main | 4.88 x 3.35 | W/O To Yard, Open Concept |
| Family Main | 7.92 x 3.66 | Laminate, Combined W/Dining |
| Master 2nd | 4.88 x 3.96 | W/I Closet, 4 Pc Ensuite |
| 2nd Br 2nd | 4.27 x 2.74 | Laminate, Window |
| 3rd Br 2nd | 3.96 x 3.05 | Laminate, Window |
| XXXXXXXX | XXX XX, XXXX |
XXXX XXX XXXX |
$XXX,XXX |
| XXX XX, XXXX |
XXXXXX XXX XXXX |
$XXX,XXX | |
| XXXXXXXX | XXX XX, XXXX |
XXXXXXX XXX XXXX |
|
| XXX XX, XXXX |
XXXXXX XXX XXXX |
$XXX,XXX | |
| XXXXXXXX | XXX XX, XXXX |
XXXXXXX XXX XXXX |
|
| XXX XX, XXXX |
XXXXXX XXX XXXX |
$XXX,XXX |
| XXXXXXXX XXXX | XXX XX, XXXX | $580,000 XXX XXXX |
| XXXXXXXX XXXXXX | XXX XX, XXXX | $599,900 XXX XXXX |
| XXXXXXXX XXXXXXX | XXX XX, XXXX | XXX XXXX |
| XXXXXXXX XXXXXX | XXX XX, XXXX | $599,900 XXX XXXX |
| XXXXXXXX XXXXXXX | XXX XX, XXXX | XXX XXXX |
| XXXXXXXX XXXXXX | XXX XX, XXXX | $610,000 XXX XXXX |

St Jean de Brebeuf Separate School
Elementary: CatholicFred C Cook Public School
Elementary: PublicSt. Teresa of Calcutta Catholic School
Elementary: CatholicSt. Marie of the Incarnation Separate School
Elementary: CatholicChris Hadfield Public School
Elementary: PublicFieldcrest Elementary School
Elementary: PublicBradford Campus
Secondary: PublicHoly Trinity High School
Secondary: CatholicDr John M Denison Secondary School
Secondary: PublicBradford District High School
Secondary: PublicSir William Mulock Secondary School
Secondary: PublicHuron Heights Secondary School
Secondary: Public- 2 bath
- 3 bed
- 1500 sqft
66 Simcoe Road, Bradford West Gwillimbury, Ontario • L3Z 2B3 • Bradford



