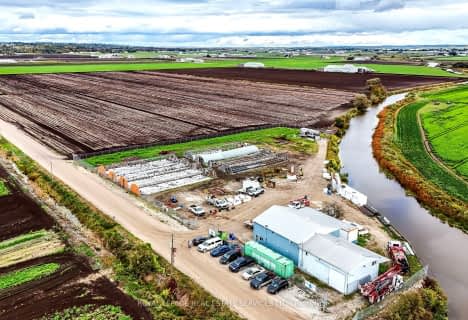Sold on Mar 14, 2017
Note: Property is not currently for sale or for rent.

-
Type: Detached
-
Style: 2-Storey
-
Lot Size: 152.49 x 602 Feet
-
Age: No Data
-
Taxes: $13,257 per year
-
Days on Site: 54 Days
-
Added: Sep 07, 2019 (1 month on market)
-
Updated:
-
Last Checked: 3 months ago
-
MLS®#: N3687898
-
Listed By: Royal lepage your community realty, brokerage
Stunning Home On 2.2 Acres In A Private Enclave | This Home Must Be Seen To Understand The Detailed Upgrades And Love Put Into It | Coffered Ceilings Or Waffle Ceilings With Luxurious Baseboards Accented With 125 Pot Lights Throughout | 24 X 24 Crystal Bianco Tiles Or 5" X 3/4" Prefinished Vintage Line & Solid Hand Scraped White Oak Stained Pearl Finish Hardwood Floors Spoil Your Feet In A (No Words To Describe The Feeling) | Email For Upgrades |
Extras
Incl: Thermador Built-In Microwave | Oven & Warming Drawer | Fridge/Freezer W/ Panel Doors | Built In Cappuccino Maker | Bosch Dishwasher | Gorgeous Lights Fixtures | Window Coverings | See Attached List For More Items | See Virtual Tour
Property Details
Facts for 97 Pine Hill Road, Bradford West Gwillimbury
Status
Days on Market: 54
Last Status: Sold
Sold Date: Mar 14, 2017
Closed Date: Jun 30, 2017
Expiry Date: Apr 17, 2017
Sold Price: $2,450,000
Unavailable Date: Mar 14, 2017
Input Date: Jan 18, 2017
Prior LSC: Listing with no contract changes
Property
Status: Sale
Property Type: Detached
Style: 2-Storey
Area: Bradford West Gwillimbury
Community: Bradford
Availability Date: 30/60/90
Inside
Bedrooms: 4
Bathrooms: 5
Kitchens: 1
Rooms: 15
Den/Family Room: Yes
Air Conditioning: Central Air
Fireplace: Yes
Laundry Level: Main
Central Vacuum: Y
Washrooms: 5
Building
Basement: Unfinished
Basement 2: W/O
Heat Type: Forced Air
Heat Source: Gas
Exterior: Brick
Elevator: N
UFFI: No
Water Supply: Well
Special Designation: Unknown
Parking
Driveway: Available
Garage Spaces: 3
Garage Type: Built-In
Covered Parking Spaces: 6
Fees
Tax Year: 2016
Tax Legal Description: Plan 51M888 Lot 44
Taxes: $13,257
Land
Cross Street: 400 To Canal To 5th
Municipality District: Bradford West Gwillimbury
Fronting On: East
Pool: None
Sewer: Septic
Lot Depth: 602 Feet
Lot Frontage: 152.49 Feet
Acres: 2-4.99
Rooms
Room details for 97 Pine Hill Road, Bradford West Gwillimbury
| Type | Dimensions | Description |
|---|---|---|
| Living Main | 4.51 x 4.57 | Hardwood Floor, Coffered Ceiling, Pot Lights |
| Dining Main | 4.57 x 5.40 | Hardwood Floor, Coffered Ceiling, Pot Lights |
| Kitchen Main | 3.10 x 4.57 | Family Size Kitchen, Tile Floor, Pot Lights |
| Breakfast Main | 4.00 x 5.50 | Tile Ceiling, Coffered Ceiling, O/Looks Backyard |
| Family Main | 7.00 x 4.60 | Fireplace, Pot Lights, Hardwood Floor |
| Study Main | 3.60 x 3.40 | Hardwood Floor, Pot Lights, O/Looks Backyard |
| Master 2nd | 7.00 x 4.50 | Coffered Ceiling, Pot Lights, 5 Pc Ensuite |
| 2nd Br 2nd | 6.00 x 4.20 | Pot Lights, 3 Pc Ensuite, Hardwood Floor |
| 3rd Br 2nd | 4.30 x 5.80 | Pot Lights, 3 Pc Ensuite, Hardwood Floor |
| 4th Br 2nd | 4.60 x 4.00 | Pot Lights, 3 Pc Ensuite, Hardwood Floor |
| XXXXXXXX | XXX XX, XXXX |
XXXX XXX XXXX |
$X,XXX,XXX |
| XXX XX, XXXX |
XXXXXX XXX XXXX |
$X,XXX,XXX | |
| XXXXXXXX | XXX XX, XXXX |
XXXXXXX XXX XXXX |
|
| XXX XX, XXXX |
XXXXXX XXX XXXX |
$X,XXX,XXX | |
| XXXXXXXX | XXX XX, XXXX |
XXXXXXX XXX XXXX |
|
| XXX XX, XXXX |
XXXXXX XXX XXXX |
$X,XXX,XXX |
| XXXXXXXX XXXX | XXX XX, XXXX | $2,450,000 XXX XXXX |
| XXXXXXXX XXXXXX | XXX XX, XXXX | $2,575,000 XXX XXXX |
| XXXXXXXX XXXXXXX | XXX XX, XXXX | XXX XXXX |
| XXXXXXXX XXXXXX | XXX XX, XXXX | $2,699,999 XXX XXXX |
| XXXXXXXX XXXXXXX | XXX XX, XXXX | XXX XXXX |
| XXXXXXXX XXXXXX | XXX XX, XXXX | $2,850,000 XXX XXXX |

St Charles School
Elementary: CatholicSt Jean de Brebeuf Separate School
Elementary: CatholicSt. Teresa of Calcutta Catholic School
Elementary: CatholicW H Day Elementary School
Elementary: PublicSt Angela Merici Catholic Elementary School
Elementary: CatholicFieldcrest Elementary School
Elementary: PublicBradford Campus
Secondary: PublicHoly Trinity High School
Secondary: CatholicDr John M Denison Secondary School
Secondary: PublicBradford District High School
Secondary: PublicAurora High School
Secondary: PublicSir William Mulock Secondary School
Secondary: Public- 1 bath
- 4 bed
197 Wanda Street, Bradford West Gwillimbury, Ontario • L3Z 4B9 • Rural Bradford West Gwillimbury

