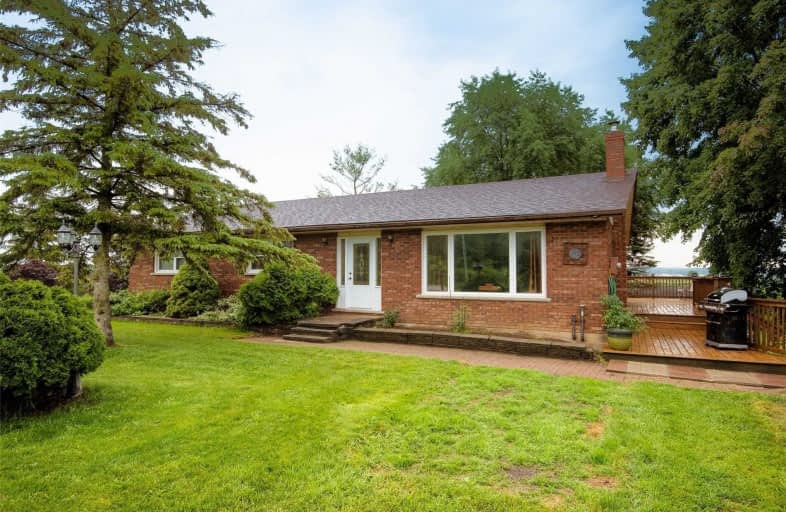Sold on Aug 08, 2021
Note: Property is not currently for sale or for rent.

-
Type: Detached
-
Style: Bungalow
-
Lot Size: 229.66 x 141.07 Feet
-
Age: No Data
-
Taxes: $4,270 per year
-
Days on Site: 13 Days
-
Added: Jul 26, 2021 (1 week on market)
-
Updated:
-
Last Checked: 3 months ago
-
MLS®#: N5322504
-
Listed By: Right at home realty inc., brokerage
Cozy 4 Br Bungalow Style Country Home With Finished W/O Basement In A Peaceful Rural Setting On Approx. 3/4 Acre Lot With Mature Trees! Great Opportunity For First Time Buyers, Investors & Renovators! This Property Offers A Custom Eat-In Kitchen With Heated Porcelain Floors, Granite Countertops, B/I Dishwasher, W/O To Extra Large Wrap Around Deck - Perfect For Entertaining! Easy Commuter Location - 2 Minutes To Hwy 400. Spacious 6 Car Driveway. Don't Miss It!
Extras
All Existing Appliances: Fridge, Stove, B/I Range Hood, B/I Dishwasher, Washer, Dryer, 2 Garden Sheds, All Blinds & Window Coverings, All Existing Light Fixtures.
Property Details
Facts for 995 Canal Road, Bradford West Gwillimbury
Status
Days on Market: 13
Last Status: Sold
Sold Date: Aug 08, 2021
Closed Date: Nov 16, 2021
Expiry Date: Oct 26, 2021
Sold Price: $1,020,000
Unavailable Date: Aug 08, 2021
Input Date: Jul 28, 2021
Property
Status: Sale
Property Type: Detached
Style: Bungalow
Area: Bradford West Gwillimbury
Community: Rural Bradford West Gwillimbury
Availability Date: Tba
Inside
Bedrooms: 4
Bathrooms: 3
Kitchens: 1
Rooms: 9
Den/Family Room: No
Air Conditioning: Central Air
Fireplace: No
Laundry Level: Main
Central Vacuum: Y
Washrooms: 3
Building
Basement: Fin W/O
Heat Type: Forced Air
Heat Source: Oil
Exterior: Brick
Water Supply: Well
Special Designation: Unknown
Other Structures: Garden Shed
Parking
Driveway: Pvt Double
Garage Type: None
Covered Parking Spaces: 6
Total Parking Spaces: 6
Fees
Tax Year: 2021
Tax Legal Description: Pt Lt 7 Con 2 Wg Pt 1 51R16221
Taxes: $4,270
Land
Cross Street: Canal Rd W/Of 400
Municipality District: Bradford West Gwillimbury
Fronting On: South
Pool: None
Sewer: Septic
Lot Depth: 141.07 Feet
Lot Frontage: 229.66 Feet
Acres: .50-1.99
Rooms
Room details for 995 Canal Road, Bradford West Gwillimbury
| Type | Dimensions | Description |
|---|---|---|
| Kitchen Ground | 4.50 x 5.40 | Eat-In Kitchen, W/O To Deck, Granite Counter |
| Living Ground | 3.20 x 4.70 | Laminate, Large Window |
| Master Ground | 3.70 x 4.10 | Double Closet, Hardwood Floor, Ceiling Fan |
| 2nd Br Ground | 3.10 x 3.20 | Broadloom, Closet |
| 3rd Br Ground | 3.10 x 3.80 | Closet |
| 4th Br Ground | 3.20 x 3.70 | Laminate, Closet, Ceiling Fan |
| Laundry Ground | 2.10 x 3.30 | Ceramic Floor, 2 Pc Bath |
| Rec Bsmt | 9.50 x 15.60 | W/O To Yard, 3 Pc Bath |
| Utility Bsmt | 4.00 x 4.60 |
| XXXXXXXX | XXX XX, XXXX |
XXXX XXX XXXX |
$X,XXX,XXX |
| XXX XX, XXXX |
XXXXXX XXX XXXX |
$X,XXX,XXX |
| XXXXXXXX XXXX | XXX XX, XXXX | $1,020,000 XXX XXXX |
| XXXXXXXX XXXXXX | XXX XX, XXXX | $1,049,000 XXX XXXX |

St Charles School
Elementary: CatholicSir William Osler Public School
Elementary: PublicKettleby Public School
Elementary: PublicSt Jean de Brebeuf Separate School
Elementary: CatholicW H Day Elementary School
Elementary: PublicSt Angela Merici Catholic Elementary School
Elementary: CatholicBradford Campus
Secondary: PublicHoly Trinity High School
Secondary: CatholicDr John M Denison Secondary School
Secondary: PublicBradford District High School
Secondary: PublicAurora High School
Secondary: PublicSir William Mulock Secondary School
Secondary: Public

