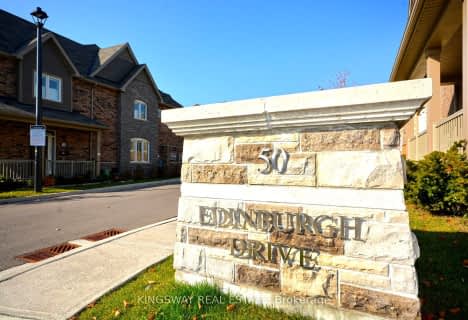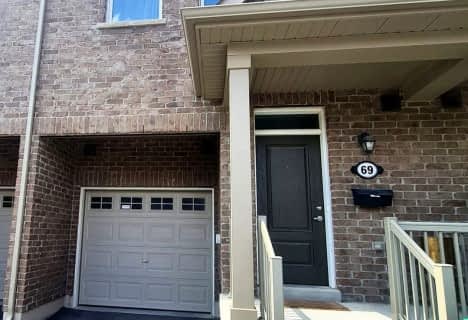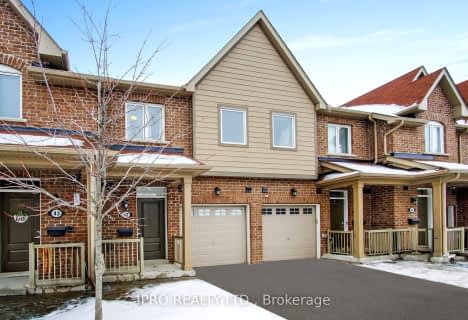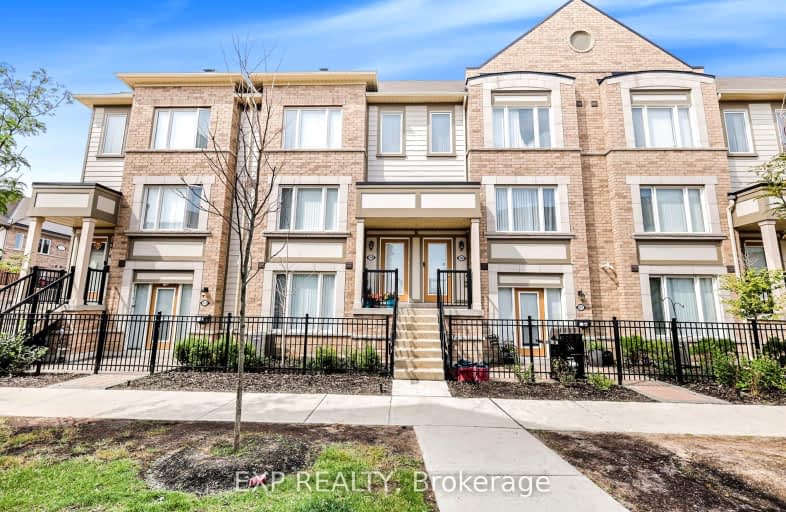
Car-Dependent
- Almost all errands require a car.
Some Transit
- Most errands require a car.
Bikeable
- Some errands can be accomplished on bike.
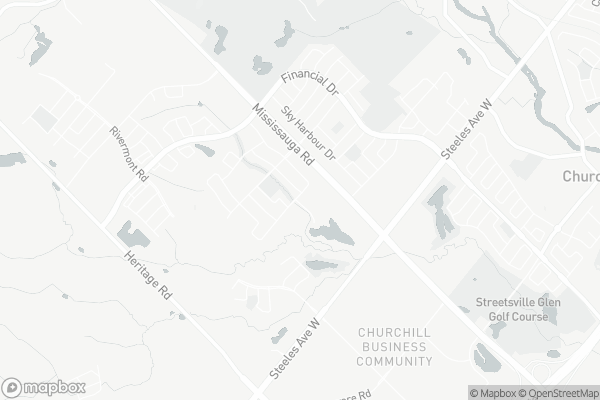
St. Alphonsa Catholic Elementary School
Elementary: CatholicWhaley's Corners Public School
Elementary: PublicÉcole élémentaire Jeunes sans frontières
Elementary: PublicCopeland Public School
Elementary: PublicEldorado P.S. (Elementary)
Elementary: PublicChurchville P.S. Elementary School
Elementary: PublicÉcole secondaire Jeunes sans frontières
Secondary: PublicÉSC Sainte-Famille
Secondary: CatholicSt Augustine Secondary School
Secondary: CatholicBrampton Centennial Secondary School
Secondary: PublicSt. Roch Catholic Secondary School
Secondary: CatholicDavid Suzuki Secondary School
Secondary: Public-
Fresh Pick
305 Charolais Boulevard, Brampton 4.16km -
Pak Foods - Mississauga
6905 Millcreek Drive Unit 10, Mississauga 4.3km -
Rabba Fine Foods
2760 Derry Road West, Mississauga 4.37km
-
LCBO
100 Clementine Drive, Brampton 2.86km -
LCBO
3017 Argentia Road, Mississauga 3.6km -
Wine Rack
3050 Argentia Road, Mississauga 3.78km
-
Havmore Brampton - Ice cream, parathas, samosas, Chana bathure
50 Sky Harbour Drive Unit#1, Brampton 0.33km -
Cakes & Bakes -Havmore fresh cream cakes, pastries, Veg puffs, Egg puffs.
50 Sky Harbour Drive Unit#1, Brampton 0.33km -
Bahar Indian Cuisine in Brampton - Authentic Hyderabadi biryani, Chicken biryani, Lamb biryani, Tandoori
50 Sky Harbour Drive Unit#3, Brampton 0.34km
-
Country Style
Husky Gas Station, 7965 Mississauga Road, Brampton 0.7km -
Tim Hortons
60 Rivermont Road, Brampton 0.98km -
Tim Hortons
7965 Financial Drive, Brampton 1.13km
-
BMO Bank of Montreal
45 Montpelier Street, Brampton 0.53km -
RBC Royal Bank ATM
1990 Steeles Avenue West, Brampton 0.57km -
TD Canada Trust
8305 Financial Drive, Brampton 0.85km
-
Esso
1990 Steeles Avenue West, Brampton 0.6km -
Circle K
1990 Steeles Avenue West, Brampton 0.6km -
HUSKY
7965 Mississauga Road, Brampton 0.7km
-
F45 Training New Brampton
65 Montpelier Street, Brampton 0.58km -
Orangetheory Fitness Brampton-Lionhead
8275 Financial Drive, Brampton 0.8km -
Body Experience
40 Lollard Way, Brampton 1.56km
-
Twin Falls Park
0N1, Twin Falls Road, Brampton 0.49km -
Edinburgh Park
50 Edinburgh Drive, Brampton 0.58km -
A Beautiful View of Nature
40 Rivermont Road, Brampton 0.87km
-
Brampton Library - South West Branch
8405 Financial Drive, Brampton 0.82km
-
St George Medical Center and Pharmacy
50 Sky Harbour Drive, Brampton 0.34km -
Intrepid Medical Centre & Walk-In Clinic
75 Montpelier Street, Brampton 0.64km -
Copper Ridge Medical Centre
8015 Financial Drive Unit B4, Brampton 1.12km
-
St George Medical Center and Pharmacy
50 Sky Harbour Drive, Brampton 0.34km -
Intrepid Health Solutions
75 Montpelier Street E105, Brampton 0.62km -
Whole Health Pharmacy Riverview Heights
75 Montpelier Street F101, Brampton 0.62km
-
Winners
8405 Financial Drive Unit 9, Brampton 0.87km -
Meadowvale North Shopping Centre
6400 Financial Drive, Mississauga 3.45km -
SmartCentres Mississauga (Meadowvale)
3155 Argentia Road, Mississauga 3.93km
-
The Crown and Lion English Pub
7985 Financial Drive, Brampton 1.15km -
Iggy's Grill Bar Patio
8525 Mississauga Road, Brampton 1.44km -
Drake, A Firkin Pub
6982 Financial Drive, Mississauga 3.36km
For Sale
For Rent
More about this building
View 1 Beckenrose Court, Brampton- 3 bath
- 3 bed
- 1200 sqft
79-25 Knotsberry Circle, Brampton, Ontario • L6Y 6G1 • Brampton West



