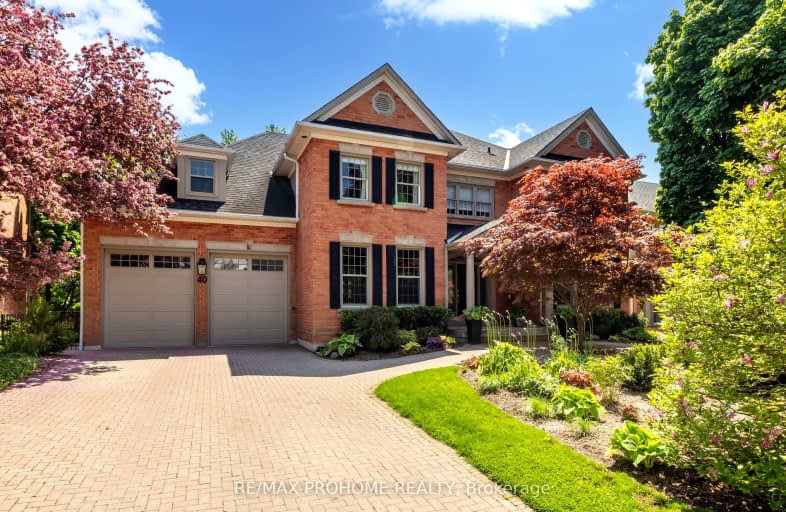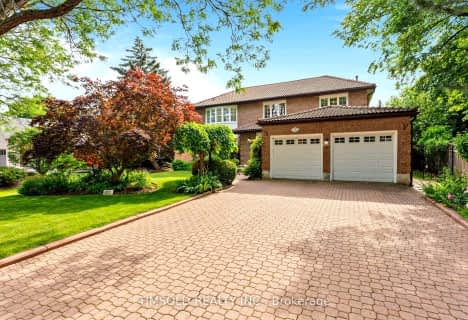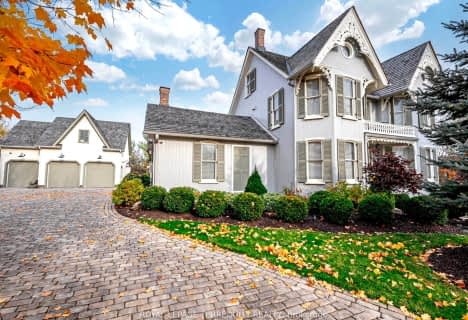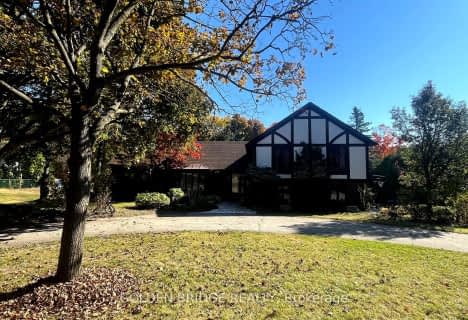Car-Dependent
- Most errands require a car.
Some Transit
- Most errands require a car.
Somewhat Bikeable
- Most errands require a car.

St Matthew Catholic Elementary School
Elementary: CatholicUnionville Public School
Elementary: PublicParkview Public School
Elementary: PublicCentral Park Public School
Elementary: PublicBeckett Farm Public School
Elementary: PublicStonebridge Public School
Elementary: PublicFather Michael McGivney Catholic Academy High School
Secondary: CatholicMarkville Secondary School
Secondary: PublicBill Crothers Secondary School
Secondary: PublicUnionville High School
Secondary: PublicBur Oak Secondary School
Secondary: PublicPierre Elliott Trudeau High School
Secondary: Public-
Unionville Arms Pub & Grill
189 Main Street, Unionville, ON L3R 2G8 1.51km -
Jake's On Main
202 Main Street, Unionville, ON L3R 2G9 1.53km -
Chat Bar
187 Main Street, Unionville, ON L3R 2G8 1.52km
-
Cream Factory
17 Ivanhoe Drive, Markham, ON L6C 1N7 0.79km -
The Bernese Barista
6 Nipigon Avenue, Markham, ON L6C 1N7 0.88km -
Mother Goose
Main Street Unionville & Carlton Road, Markham, ON L3P 2.27km
-
Gym O Gym
33 The Bridle Trail, Unit 11, Markham, ON L3R 4E7 0.65km -
Centennial Fitness Centre
8600 McCowan Road, Markham, ON L3P 2M2 1.43km -
GoodLife Fitness
200 Bullock Drive, Markham, ON L3P 1W2 1.62km
-
Prorenata Pharmacy
13 Ivanhoe Drive, Markham, ON L6C 0X7 0.75km -
Drugstore Pharmacy
200 Bullock Drive, Markham, ON L3P 1W2 1.64km -
Loblaws
200 Bullock Drive, Markham, ON L3P 1W2 1.64km
-
Tanoshii Sushi
14 Nipigon Ave, Markham, ON L6C 1N7 0.85km -
The Bernese Barista
6 Nipigon Avenue, Markham, ON L6C 1N7 0.88km -
Day & Night Angus Steak Raw Bar
538 Carlton Rd, Markham, ON L3R 0C6 1.03km
-
Berczy Village Shopping Centre
10 Bur Oak Ave, Markham, ON L6C 0A2 1.44km -
CF Markville
5000 Highway 7 E, Markham, ON L3R 4M9 1.74km -
Peachtree Mall
8380 Kennedy Road, Markham, ON L3R 0W4 2.16km
-
Hotpot Food Mart
19 Ivanhoe Drive, Markham, ON L6C 0X7 0.78km -
The Village Grocer
4476 16th Avenue, Markham, ON L3R 0P1 1.03km -
Ss Grocery Plus
411 Manhattan Drive, Markham, ON L3P 7P4 1.15km
-
LCBO
192 Bullock Drive, Markham, ON L3P 1W2 1.81km -
The Beer Store
4681 Highway 7, Markham, ON L3R 1M6 1.9km -
LCBO Markham
3991 Highway 7 E, Markham, ON L3R 5M6 3.05km
-
Shell
9270 McCowan Road, Markham, ON L6C 2L1 1.29km -
Canadian Tire Gas+
8685 Mccowan Road, Markham, ON L3P 4H1 1.64km -
U-Haul Neighborhood Dealer
190 Bullock Dr Unit 16, Unit 16, Markham, ON L3P 7N3 1.82km
-
Cineplex Cinemas Markham and VIP
179 Enterprise Boulevard, Suite 169, Markham, ON L6G 0E7 3.83km -
York Cinemas
115 York Blvd, Richmond Hill, ON L4B 3B4 7.05km -
Woodside Square Cinemas
1571 Sandhurst Circle, Toronto, ON M1V 1V2 8.2km
-
Unionville Library
15 Library Lane, Markham, ON L3R 5C4 1.27km -
Angus Glen Public Library
3990 Major Mackenzie Drive East, Markham, ON L6C 1P8 3.14km -
Markham Public Library
6031 Highway 7, Markham, ON L3P 3A7 3.64km
-
Markham Stouffville Hospital
381 Church Street, Markham, ON L3P 7P3 5.71km -
Shouldice Hospital
7750 Bayview Avenue, Thornhill, ON L3T 4A3 10.48km -
Bur Oak Medical Centre
20 Bur Oak Avenue, Suite 5B, Markham, ON L6C 0A2 1.45km
-
Toogood Pond
Carlton Rd (near Main St.), Unionville ON L3R 4J8 1.35km -
Reesor Park
ON 4.74km -
Richmond Green Sports Centre & Park
1300 Elgin Mills Rd E (at Leslie St.), Richmond Hill ON L4S 1M5 8.23km
-
TD Bank Financial Group
8545 McCowan Rd (Bur Oak), Markham ON L3P 1W9 1.95km -
TD Bank Financial Group
9970 Kennedy Rd, Markham ON L6C 0M4 2.25km -
TD Bank Financial Group
8601 Warden Ave (at Highway 7 E), Markham ON L3R 0B5 3.36km














