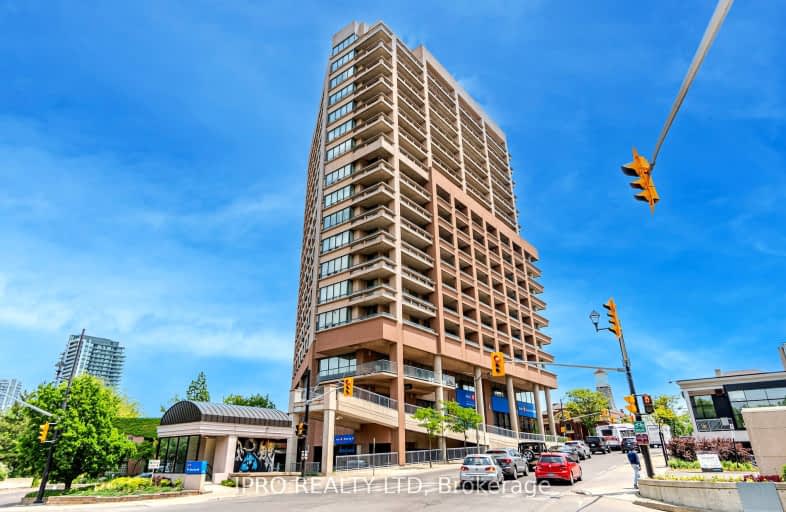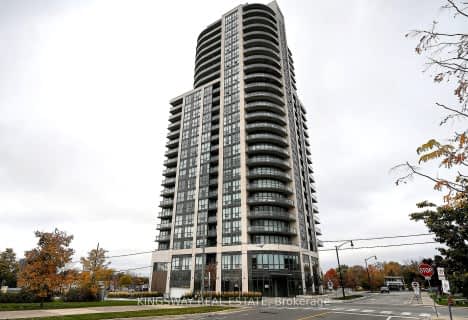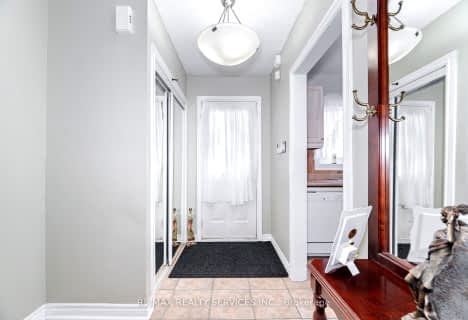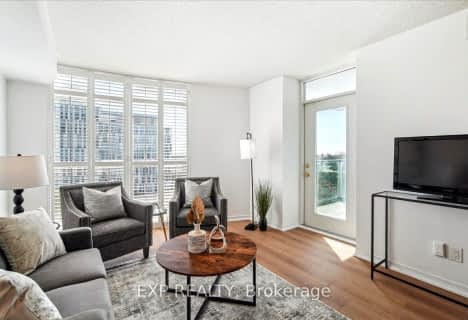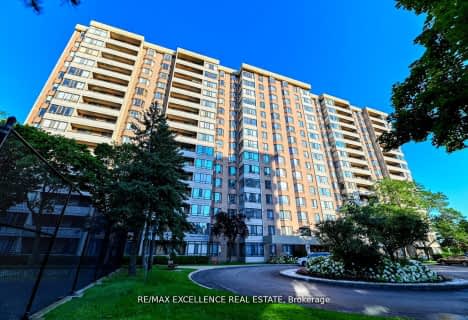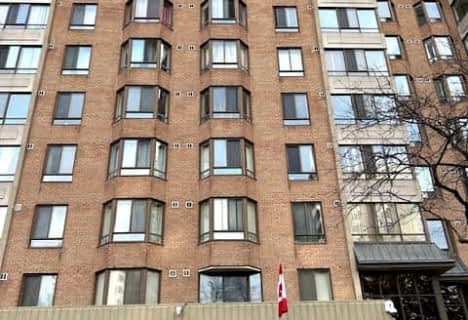Car-Dependent
- Most errands require a car.
Good Transit
- Some errands can be accomplished by public transportation.
Very Bikeable
- Most errands can be accomplished on bike.

St Mary Elementary School
Elementary: CatholicMcHugh Public School
Elementary: PublicSir Winston Churchill Public School
Elementary: PublicSt Anne Separate School
Elementary: CatholicSir John A. Macdonald Senior Public School
Elementary: PublicAgnes Taylor Public School
Elementary: PublicPeel Alternative North
Secondary: PublicArchbishop Romero Catholic Secondary School
Secondary: CatholicPeel Alternative North ISR
Secondary: PublicCentral Peel Secondary School
Secondary: PublicCardinal Leger Secondary School
Secondary: CatholicBrampton Centennial Secondary School
Secondary: Public-
La Favorita Latin Food Market
18 Queen Street West, Brampton 0.26km -
African Market
19 Queen Street West, Brampton 0.26km -
M&M Food Market
5 McMurchy Avenue North, Brampton 0.84km
-
LCBO
27 George Street North, Brampton 0.34km -
The Beer Store
198 Queen Street East, Brampton 0.95km -
Corks Winery Brampton
85 Rosedale Avenue West Unit #6, Brampton 0.98km
-
Tracks Brew Pub
60 Queen Street East, Brampton 0.07km -
Connections Lounge
18 Queen Street East, Brampton 0.14km -
The WORKS Craft Burgers & Beer
8 Queen Street East, Brampton 0.16km
-
The First Cup
50 Queen Street East, Brampton 0.08km -
Macaronz
43 Queen Street East, Brampton 0.12km -
Nom Nom's Yogurt Bar & Cafe
23 Queen Street East, Brampton 0.15km
-
BMO Bank of Montreal
56 Queen Street East, Brampton 0.07km -
JN Bank
LOWER-36 Goodison Building Brampton ON L6V 1A2 CA, Queen Street East, Brampton 0.09km -
BDC - Business Development Bank of Canada
24 Queen Street East Suite 100, Brampton 0.11km
-
SPEEDY GAS (full Serve)
130 Queen Street East, Brampton 0.46km -
Circle K
130 Queen Street East, Brampton 0.46km -
Esso
89 Clarence Street, Brampton 1.11km
-
Brampton YMCA
20 Union Street, Brampton 0.13km -
Brampton AMA Pilates
41 Main Street North, Brampton 0.2km -
Ritual Yogahouse
83 John Street, Brampton 0.25km
-
Rosalea Park
Brampton 0.13km -
Daily Times Square
33 Queen Street West, Brampton 0.28km -
McLoughlin Park
7 James Street Unit 1, Brampton 0.29km
-
Brampton Library - Four Corners Branch
65 Queen Street East, Brampton 0.11km -
Sheridan College - Library Learning Commons
Sheridan College J-Wing, Brampton 3.63km -
Sheridan College - Davis Library
J-Wing, Sheridan College Drive, Brampton 3.66km
-
New Dawn Medical
303, Brampton 0.54km -
Medicus Queen Lynch Walk-in Clinic
157 Queen Street East Unit 102, Brampton 0.68km -
The Medical Place
Canada 0.68km
-
Hooper's Pharmacy
31 Main Street North, Brampton 0.21km -
Pharmasave Bramtown Pharmacy
111 Queen Street West, Brampton 0.54km -
Peel Memorial Pharmacy & Walk-in Clinic
102-169 Queen Street East, Brampton 0.66km
-
Beech Village Plaza
320 Main Street North, Brampton 0.96km -
Kingspoint Plaza
370 Main Street North, Brampton 1.26km -
SmartCentres Brampton (Kingspoint Plaza)
370 Main Street North, Brampton 1.36km
-
Tracks Brew Pub
60 Queen Street East, Brampton 0.07km -
Connections Lounge
18 Queen Street East, Brampton 0.14km -
Carve on Lot 5
15 Main Street North, Brampton 0.22km
More about this building
View 1 Belvedere Court, Brampton- 2 bath
- 2 bed
- 700 sqft
805-15 Lynch Street, Brampton, Ontario • L6W 3X4 • Queen Street Corridor
- 2 bath
- 2 bed
- 1000 sqft
1903-8 Lisa Street, Brampton, Ontario • L6T 4S6 • Queen Street Corridor
- 2 bath
- 2 bed
- 1000 sqft
1006-15 Lynch Street, Brampton, Ontario • L6W 0C7 • Queen Street Corridor
- 2 bath
- 2 bed
- 1000 sqft
702-9 George Street, Brampton, Ontario • L6X 0T6 • Downtown Brampton
- 1 bath
- 2 bed
- 1200 sqft
1107-8 Lisa Street, Brampton, Ontario • L6T 4S6 • Queen Street Corridor
- 1 bath
- 2 bed
- 800 sqft
1901-9 George Street North, Brampton, Ontario • L6Y 1P4 • Downtown Brampton
- 2 bath
- 2 bed
- 1200 sqft
2607-9 George Street North, Brampton, Ontario • L6X 0T6 • Downtown Brampton
- 2 bath
- 3 bed
- 1000 sqft
19 Town House Crescent, Brampton, Ontario • L6W 3C3 • Brampton East
- 2 bath
- 2 bed
- 700 sqft
706-9 George Street North, Brampton, Ontario • L6X 0T6 • Downtown Brampton
- 2 bath
- 3 bed
- 1400 sqft
1002-5 Lisa Street, Brampton, Ontario • L6T 4T4 • Queen Street Corridor
- 2 bath
- 2 bed
- 1200 sqft
706-5 Lisa Street, Brampton, Ontario • L6T 4T4 • Queen Street Corridor
- 2 bath
- 2 bed
- 700 sqft
1502-225 Malta Avenue, Brampton, Ontario • L6Y 4M5 • Fletcher's Creek South
