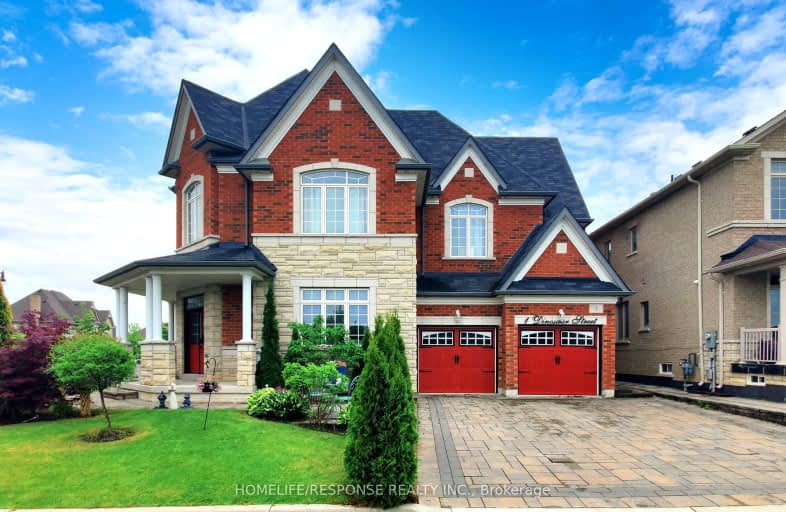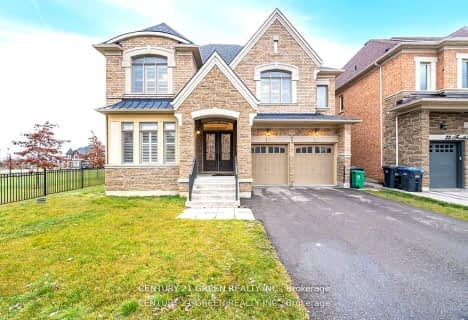Car-Dependent
- Almost all errands require a car.
Some Transit
- Most errands require a car.
Somewhat Bikeable
- Most errands require a car.

St Patrick School
Elementary: CatholicOur Lady of Lourdes Catholic Elementary School
Elementary: CatholicHoly Spirit Catholic Elementary School
Elementary: CatholicEagle Plains Public School
Elementary: PublicTreeline Public School
Elementary: PublicMount Royal Public School
Elementary: PublicChinguacousy Secondary School
Secondary: PublicSandalwood Heights Secondary School
Secondary: PublicCardinal Ambrozic Catholic Secondary School
Secondary: CatholicLouise Arbour Secondary School
Secondary: PublicMayfield Secondary School
Secondary: PublicCastlebrooke SS Secondary School
Secondary: Public-
Bolton Jacks
12612 Highway 50, Bolton, ON L7E 1T6 5.59km -
Turtle Jack's
20 Cottrelle Boulevard, Brampton, ON L6S 0E1 5.76km -
Kelseys Original Roadhouse
20 Mcewan Dr E, Bolton, ON L7E 2Y3 5.82km
-
Tim Hortons
5998 Mayfield Rd, Caledon, ON L7C 0Z6 3.58km -
Caramel Cafe
14 Parr Boulevard, Suit 7, Bolton, ON L7E 4H1 4.98km -
Tim Horton's
95 Father Tobin Road, Brampton, ON L6R 3K2 5.01km
-
Athletic Performance Complex
8841 George Bolton Parkway, Building D, Units 5&6, Caledon, ON L7E 2X8 5.05km -
Kingdom of Iron
14 McEwan Drive W, Unit 4, Bolton, ON L7E 1H1 5.56km -
LA Fitness
2959 Bovaird Drive East, Brampton, ON L6T 3S1 5.72km
-
Shoppers Drug Mart
3928 Cottrelle Boulevard, Brampton, ON L6P 2W7 5.96km -
Shoppers Drug Mart
1 Queensgate Boulevard, Bolton, ON L7E 2X7 6.45km -
Shoppers Drug Mart
10665 Bramalea Road, Brampton, ON L6R 0C3 6.59km
-
Pizza Mart
10 Squire Ellis Drive, Brampton, ON L6P 4K6 0.59km -
Domino's Pizza
10950 Goreway Drive, Unit B7, Brampton, ON L6P 4N4 2.32km -
Riyasat Sweets & Restaurant
50 Lacoste Boulevard, Unit 121, Brampton, ON L6P 2K2 3.31km
-
Dollar Dayz
108-50 Lacoste Boulevard, Brampton, ON L6P 3Z8 3.39km -
Dollarama
9980 Airport Road, Brampton, ON L6S 0C5 5.38km -
Canadian Tire
99 McEwan Drive E, Bolton, ON L7E 1H4 5.81km
-
Sobeys
10970 Airport Road, Brampton, ON L6R 0E1 3.63km -
Indian Punjabi Bazaar
115 Fathertobin Road, Brampton, ON L6R 0L7 4.95km -
Fortinos
55 Mountain Ash Road, Brampton, ON L6R 1W4 5.62km
-
LCBO
8260 Highway 27, York Regional Municipality, ON L4H 0R9 7.94km -
LCBO
170 Sandalwood Pky E, Brampton, ON L6Z 1Y5 10.83km -
Lcbo
80 Peel Centre Drive, Brampton, ON L6T 4G8 10.99km
-
In & Out Car Wash
9499 Airport Rd, Brampton, ON L6T 5T2 6.45km -
Petro Canada
4995 Ebenezer Rd, Brampton, ON L6P 2P7 6.81km -
NewTown Energy
2880 Queen Street E, Suite 4135, Brampton, ON L6S 6E8 7.94km
-
Landmark Cinemas 7 Bolton
194 McEwan Drive E, Caledon, ON L7E 4E5 5.97km -
SilverCity Brampton Cinemas
50 Great Lakes Drive, Brampton, ON L6R 2K7 9.28km -
Albion Cinema I & II
1530 Albion Road, Etobicoke, ON M9V 1B4 13.83km
-
Brampton Library, Springdale Branch
10705 Bramalea Rd, Brampton, ON L6R 0C1 6.53km -
Caledon Public Library
150 Queen Street S, Bolton, ON L7E 1E3 7.33km -
Gore Meadows Community Centre & Library
10150 The Gore Road, Brampton, ON L6P 0A6 3.19km
-
Brampton Civic Hospital
2100 Bovaird Drive, Brampton, ON L6R 3J7 7.51km -
Vital Urgent Care
2740 N Park Drive, Unit 35, Brampton, ON L6S 0E9 5.93km -
UC Baby
10 Cottrelle Boulevard, Unit 104, Brampton, ON L6S 0E2 5.81km
-
Chinguacousy Park
Central Park Dr (at Queen St. E), Brampton ON L6S 6G7 9.56km -
Dunblaine Park
Brampton ON L6T 3H2 10.33km -
Matthew Park
1 Villa Royale Ave (Davos Road and Fossil Hill Road), Woodbridge ON L4H 2Z7 13.59km
-
RBC Royal Bank
12612 Hwy 50 (McEwan Drive West), Bolton ON L7E 1T6 5.64km -
TD Bank Financial Group
3978 Cottrelle Blvd, Brampton ON L6P 2R1 6.04km -
RBC Royal Bank
8940 Hwy 50, Brampton ON L6P 3A3 7.06km
- 5 bath
- 5 bed
- 3500 sqft
20 Foothills Crescent, Brampton, Ontario • L6P 4G9 • Toronto Gore Rural Estate



