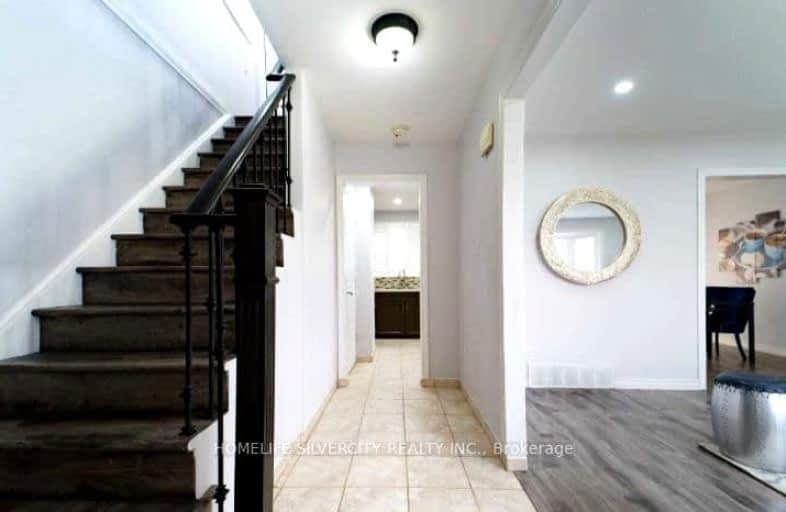Very Walkable
- Most errands can be accomplished on foot.
Good Transit
- Some errands can be accomplished by public transportation.
Bikeable
- Some errands can be accomplished on bike.

Fallingdale Public School
Elementary: PublicGeorges Vanier Catholic School
Elementary: CatholicFolkstone Public School
Elementary: PublicCardinal Newman Catholic School
Elementary: CatholicGreenbriar Senior Public School
Elementary: PublicEarnscliffe Senior Public School
Elementary: PublicJudith Nyman Secondary School
Secondary: PublicHoly Name of Mary Secondary School
Secondary: CatholicChinguacousy Secondary School
Secondary: PublicBramalea Secondary School
Secondary: PublicNorth Park Secondary School
Secondary: PublicSt Thomas Aquinas Secondary School
Secondary: Catholic-
Centennial Park
156 Centennial Park Rd, Etobicoke ON M9C 5N3 12.72km -
Mississauga Valley Park
1275 Mississauga Valley Blvd, Mississauga ON L5A 3R8 16.12km -
Cedarbrae Park
Mississauga ON 16.97km
-
CIBC
9025 Airport Rd, Brampton ON L6S 0B8 2.31km -
CIBC
630 Peter Robertson Blvd (Dixie Rd), Brampton ON L6R 1T5 4.39km -
RBC Royal Bank
235 Queen St E (at Kennedy Rd.), Brampton ON L6W 2B5 4.57km
- 1 bath
- 3 bed
83 Fallingdale Crescent, Brampton, Ontario • L6T 3J5 • Bramalea Road South Gateway














