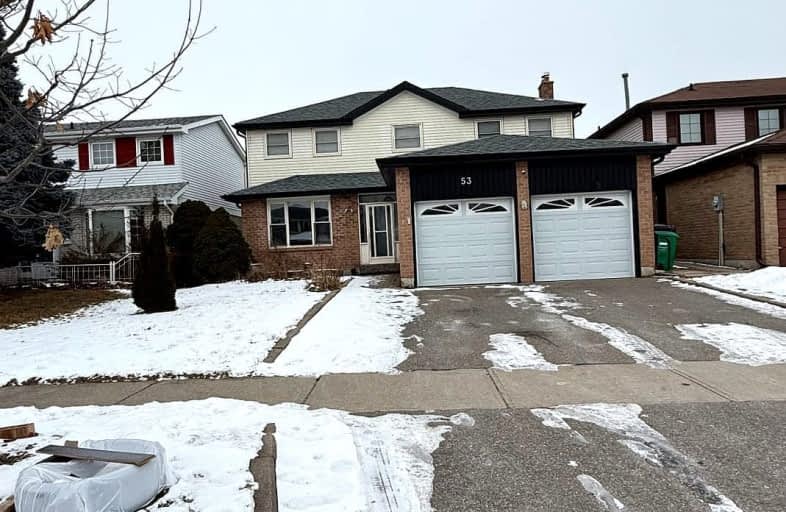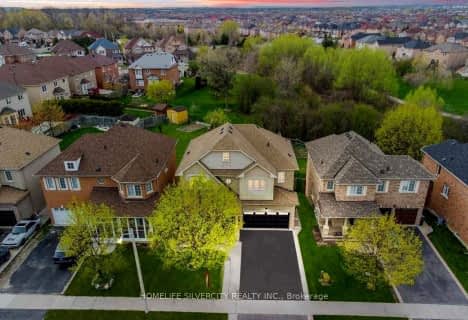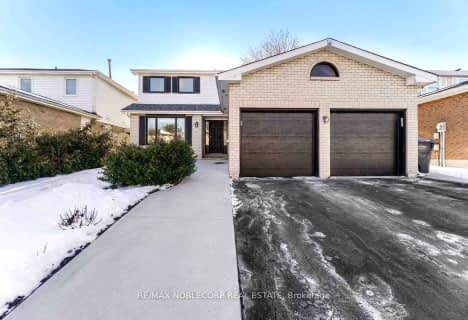Somewhat Walkable
- Some errands can be accomplished on foot.
Some Transit
- Most errands require a car.
Bikeable
- Some errands can be accomplished on bike.

Hilldale Public School
Elementary: PublicJefferson Public School
Elementary: PublicSt Jean Brebeuf Separate School
Elementary: CatholicSt John Bosco School
Elementary: CatholicSt Anthony School
Elementary: CatholicWilliams Parkway Senior Public School
Elementary: PublicJudith Nyman Secondary School
Secondary: PublicHoly Name of Mary Secondary School
Secondary: CatholicChinguacousy Secondary School
Secondary: PublicBramalea Secondary School
Secondary: PublicNorth Park Secondary School
Secondary: PublicSt Thomas Aquinas Secondary School
Secondary: Catholic-
Centennial Park
156 Centennial Park Rd, Etobicoke ON M9C 5N3 14.79km -
Mississauga Valley Park
1275 Mississauga Valley Blvd, Mississauga ON L5A 3R8 17.73km -
Manor Hill Park
Ontario 17.93km
-
CIBC
630 Peter Robertson Blvd (Dixie Rd), Brampton ON L6R 1T5 2.23km -
CIBC
9025 Airport Rd, Brampton ON L6S 0B8 3.34km -
TD Canada Trust ATM
10655 Bramalea Rd, Brampton ON L6R 3P4 3.36km
- 3 bath
- 4 bed
- 2500 sqft
Upper-134 Fernforest Drive, Brampton, Ontario • L6R 1L6 • Sandringham-Wellington
- 3 bath
- 4 bed
90 Peace Valley Crescent, Brampton, Ontario • L6R 1G4 • Sandringham-Wellington












