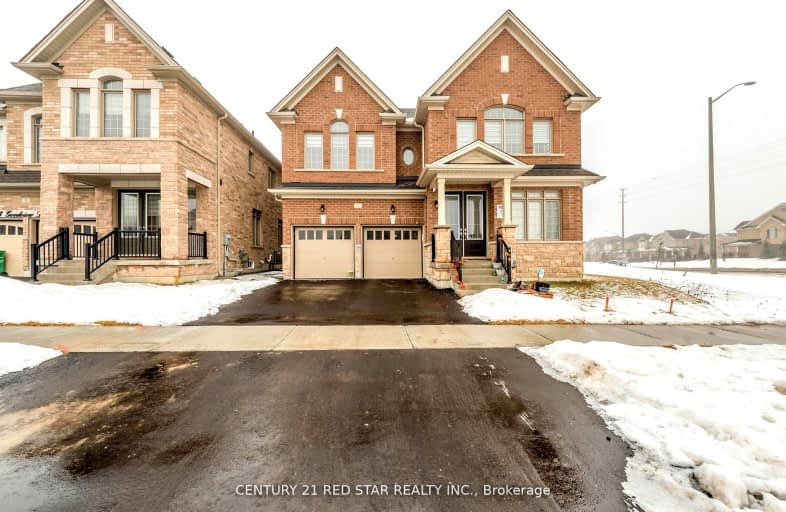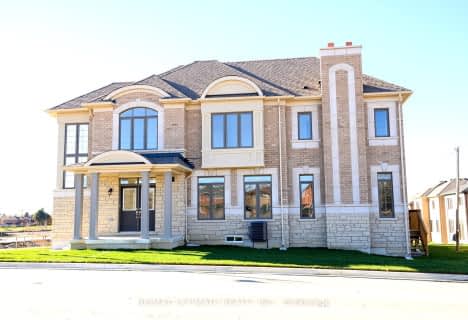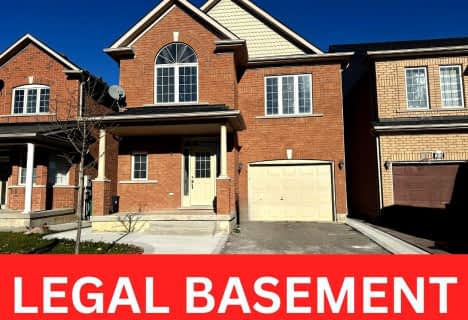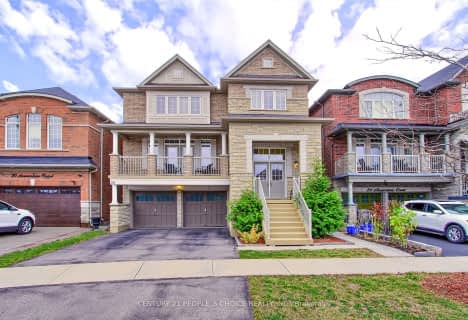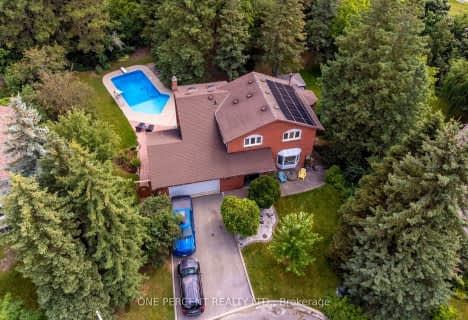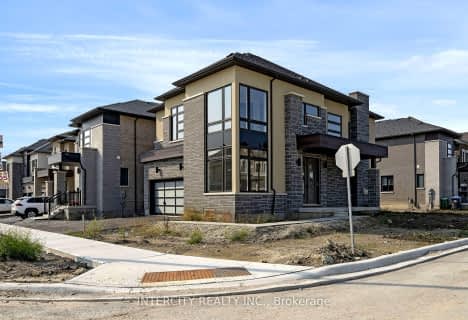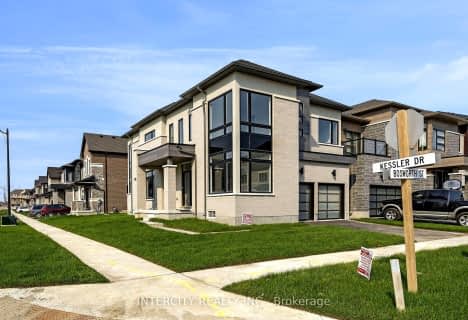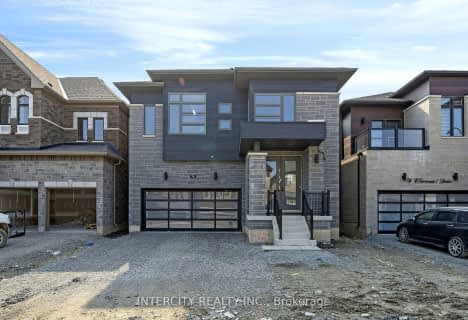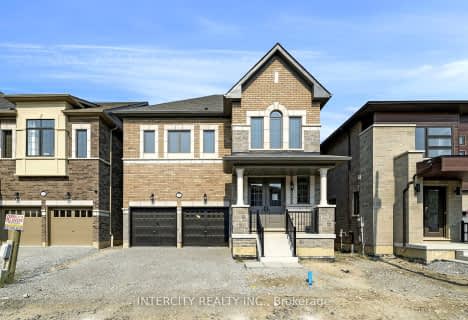Car-Dependent
- Almost all errands require a car.

Countryside Village PS (Elementary)
Elementary: PublicVenerable Michael McGivney Catholic Elementary School
Elementary: CatholicCarberry Public School
Elementary: PublicRoss Drive P.S. (Elementary)
Elementary: PublicSpringdale Public School
Elementary: PublicLougheed Middle School
Elementary: PublicHarold M. Brathwaite Secondary School
Secondary: PublicSandalwood Heights Secondary School
Secondary: PublicNotre Dame Catholic Secondary School
Secondary: CatholicLouise Arbour Secondary School
Secondary: PublicSt Marguerite d'Youville Secondary School
Secondary: CatholicMayfield Secondary School
Secondary: Public-
Andrew Mccandles
500 Elbern Markell Dr, Brampton ON L6X 5L3 11.18km -
Meadowvale Conservation Area
1081 Old Derry Rd W (2nd Line), Mississauga ON L5B 3Y3 15.26km -
Silver Creek Conservation Area
13500 Fallbrook Trail, Halton Hills ON 17.3km
-
Scotiabank
10645 Bramalea Rd (Sandalwood), Brampton ON L6R 3P4 1.33km -
Meridian Credit Union ATM
10545 Bramalea Rd, Brampton ON L6R 3P4 1.48km -
Scotiabank
160 Yellow Avens Blvd (at Airport Rd.), Brampton ON L6R 0M5 3.2km
- 4 bath
- 4 bed
Lot 1-30 Kessler Drive, Brampton, Ontario • L6R 4G2 • Sandringham-Wellington
- 4 bath
- 4 bed
Lot 9-29 Kessler Drive, Brampton, Ontario • L6R 4G2 • Sandringham-Wellington
- 3 bath
- 4 bed
Lot 1-74 Claremont Drive, Brampton, Ontario • L6R 4G2 • Sandringham-Wellington
- 4 bath
- 4 bed
Lot 1-38 Kessler Drive, Brampton, Ontario • L6R 4G2 • Sandringham-Wellington
- 4 bath
- 4 bed
Lot 1-35 Keyworth Crescent, Brampton, Ontario • L6R 4G2 • Sandringham-Wellington
- 3 bath
- 4 bed
- 2000 sqft
75 Claremont Drive East, Brampton, Ontario • L6R 4E7 • Sandringham-Wellington
- 5 bath
- 4 bed
- 2000 sqft
37 Everingham Circle, Brampton, Ontario • L6R 0R7 • Sandringham-Wellington
- 4 bath
- 4 bed
- 2000 sqft
448 Father Tobin Road, Brampton, Ontario • L6R 0S2 • Sandringham-Wellington
- 5 bath
- 4 bed
- 2500 sqft
32 Duxbury Road, Brampton, Ontario • L6R 4E3 • Sandringham-Wellington North
