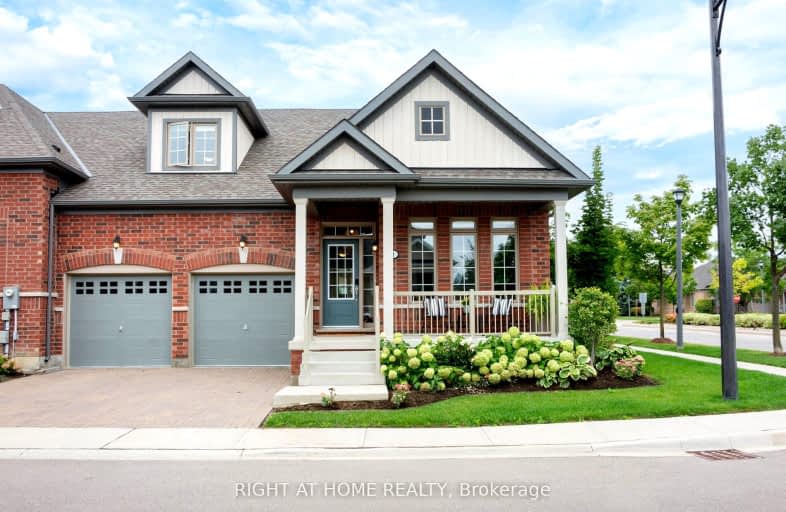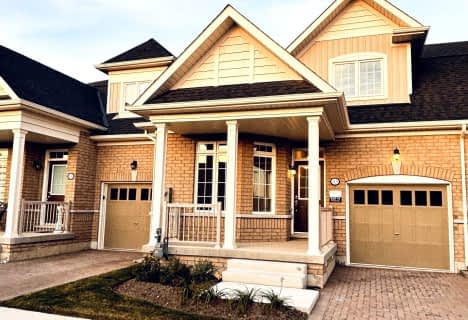
Car-Dependent
- Most errands require a car.
Some Transit
- Most errands require a car.
Bikeable
- Some errands can be accomplished on bike.

Esker Lake Public School
Elementary: PublicSt Isaac Jogues Elementary School
Elementary: CatholicVenerable Michael McGivney Catholic Elementary School
Elementary: CatholicRoss Drive P.S. (Elementary)
Elementary: PublicSpringdale Public School
Elementary: PublicGreat Lakes Public School
Elementary: PublicHarold M. Brathwaite Secondary School
Secondary: PublicHeart Lake Secondary School
Secondary: PublicNotre Dame Catholic Secondary School
Secondary: CatholicLouise Arbour Secondary School
Secondary: PublicSt Marguerite d'Youville Secondary School
Secondary: CatholicMayfield Secondary School
Secondary: Public-
Chinguacousy Park
Central Park Dr (at Queen St. E), Brampton ON L6S 6G7 4.63km -
Napa Valley Park
75 Napa Valley Ave, Vaughan ON 15km -
Ravenscrest Park
305 Martin Grove Rd, Toronto ON M1M 1M1 20.21km
-
CIBC
380 Bovaird Dr E, Brampton ON L6Z 2S6 3.14km -
TD Bank Financial Group
55 Mountainash Rd, Brampton ON L6R 1W4 4.18km -
Scotiabank
160 Yellow Avens Blvd (at Airport Rd.), Brampton ON L6R 0M5 4.75km
- 2 bath
- 2 bed
- 1600 sqft
83 Muzzo Drive, Brampton, Ontario • L6R 3Y4 • Sandringham-Wellington
- 3 bath
- 2 bed
- 1200 sqft
02-3 Larkdale Terrace, Brampton, Ontario • L6R 1W5 • Sandringham-Wellington



