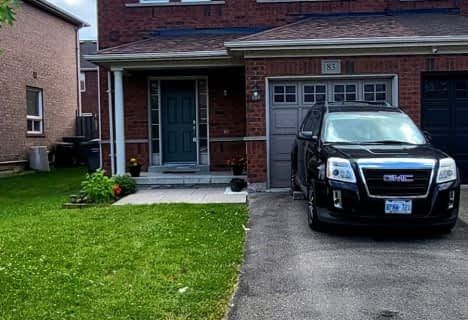Removed on Apr 10, 2016
Note: Property is not currently for sale or for rent.

-
Type: Detached
-
Style: 2-Storey
-
Lot Size: 63.65 x 61.73 Feet
-
Age: 0-5 years
-
Taxes: $4,200 per year
-
Days on Site: 40 Days
-
Added: Feb 29, 2016 (1 month on market)
-
Updated:
-
Last Checked: 8 hours ago
-
MLS®#: W3425473
-
Listed By: Homelife superstars real estate limited, brokerage
Wow Wow Wow!!! An Absolute Show Stopper!!! Sun Filled Detached 3+1 Bdrm With Dble Car Garage!!!!! Show With Complete Confidence & This Beauty Will Sell By Itself!!! Front Porch W/Royal Look!! Full Tarrion Warranty!!Impressive 9Ft Ceilings!! Beatiful Designer Choice Kitchen W/Extended Cabinetry** Very Attractive And Practical Layout In One Of Da City's Most Rapidly Growing Area ** It Is A Property Not To Be Missed !!!! Separate Side Entrance To Bsmt By Builder
Extras
Upgraded Hrdwd Staircase!! Lounge Area Easily Converted To 4th Bdrm!! Elegant Stylish California Shutters!! Newer St. Steel Appl. ((( Real Pride Of Ownership )))) Real Gem Of A Home In Super Neighbour!! Steps To Mt. Pleasant Go Station!!!
Property Details
Facts for 1 Polstar Road, Brampton
Status
Days on Market: 40
Last Status: Terminated
Sold Date: Jan 01, 0001
Closed Date: Jan 01, 0001
Expiry Date: May 30, 2016
Unavailable Date: Apr 10, 2016
Input Date: Feb 29, 2016
Property
Status: Sale
Property Type: Detached
Style: 2-Storey
Age: 0-5
Area: Brampton
Community: Northwest Brampton
Availability Date: Tbd
Inside
Bedrooms: 3
Bedrooms Plus: 1
Bathrooms: 3
Kitchens: 1
Rooms: 10
Den/Family Room: Yes
Air Conditioning: Central Air
Fireplace: No
Laundry Level: Upper
Washrooms: 3
Building
Basement: Full
Basement 2: Sep Entrance
Heat Type: Forced Air
Heat Source: Gas
Exterior: Brick
Exterior: Vinyl Siding
Water Supply: Municipal
Special Designation: Unknown
Parking
Driveway: Private
Garage Spaces: 2
Garage Type: Attached
Covered Parking Spaces: 4
Fees
Tax Year: 2016
Tax Legal Description: Plan 43M1955 Lot 286
Taxes: $4,200
Highlights
Feature: Fenced Yard
Feature: Library
Feature: Park
Feature: Public Transit
Feature: Rec Centre
Feature: School
Land
Cross Street: Wanless / Creditview
Municipality District: Brampton
Fronting On: North
Pool: None
Sewer: Sewers
Lot Depth: 61.73 Feet
Lot Frontage: 63.65 Feet
Lot Irregularities: *** See Virtual Tour
Zoning: Missing This Mea
Additional Media
- Virtual Tour: http://www.myvisuallistings.com/vtnb/200698
Rooms
Room details for 1 Polstar Road, Brampton
| Type | Dimensions | Description |
|---|---|---|
| Living Main | 3.61 x 5.64 | Broadloom, Window, Open Concept |
| Dining Main | 2.81 x 3.69 | Ceramic Floor, Window, W/O To Garden |
| Kitchen Main | 2.81 x 3.69 | Ceramic Floor, Centre Island, Stainless Steel Ap |
| Foyer Main | 2.13 x 2.81 | Ceramic Floor, Staircase, Open Concept |
| Powder Rm Main | 1.52 x 1.77 | Ceramic Floor, Pedestal Sink, Window |
| Master 2nd | 3.54 x 3.94 | Broadloom, W/I Closet, 5 Pc Ensuite |
| 2nd Br 2nd | 3.11 x 3.11 | Broadloom, Window, Closet |
| 3rd Br 2nd | 3.21 x 3.39 | Broadloom, Window, Closet |
| Family 2nd | 3.21 x 3.51 | Broadloom, Open Concept, Window |
| Laundry 2nd | 1.68 x 1.83 | Ceramic Floor, Separate Rm, B/I Appliances |
| XXXXXXXX | XXX XX, XXXX |
XXXX XXX XXXX |
$XXX,XXX |
| XXX XX, XXXX |
XXXXXX XXX XXXX |
$XXX,XXX | |
| XXXXXXXX | XXX XX, XXXX |
XXXXXXX XXX XXXX |
|
| XXX XX, XXXX |
XXXXXX XXX XXXX |
$XXX,XXX |
| XXXXXXXX XXXX | XXX XX, XXXX | $619,000 XXX XXXX |
| XXXXXXXX XXXXXX | XXX XX, XXXX | $599,900 XXX XXXX |
| XXXXXXXX XXXXXXX | XXX XX, XXXX | XXX XXXX |
| XXXXXXXX XXXXXX | XXX XX, XXXX | $649,999 XXX XXXX |

Dolson Public School
Elementary: PublicSt. Daniel Comboni Catholic Elementary School
Elementary: CatholicSt. Aidan Catholic Elementary School
Elementary: CatholicSt. Bonaventure Catholic Elementary School
Elementary: CatholicMcCrimmon Middle School
Elementary: PublicBrisdale Public School
Elementary: PublicJean Augustine Secondary School
Secondary: PublicParkholme School
Secondary: PublicHeart Lake Secondary School
Secondary: PublicSt. Roch Catholic Secondary School
Secondary: CatholicFletcher's Meadow Secondary School
Secondary: PublicSt Edmund Campion Secondary School
Secondary: Catholic- 4 bath
- 3 bed
28 Rivermere Court, Brampton, Ontario • L7A 1R4 • Fletcher's Meadow
- — bath
- — bed
83 Bushmill Circle, Brampton, Ontario • L7A 0K6 • Fletcher's Meadow


