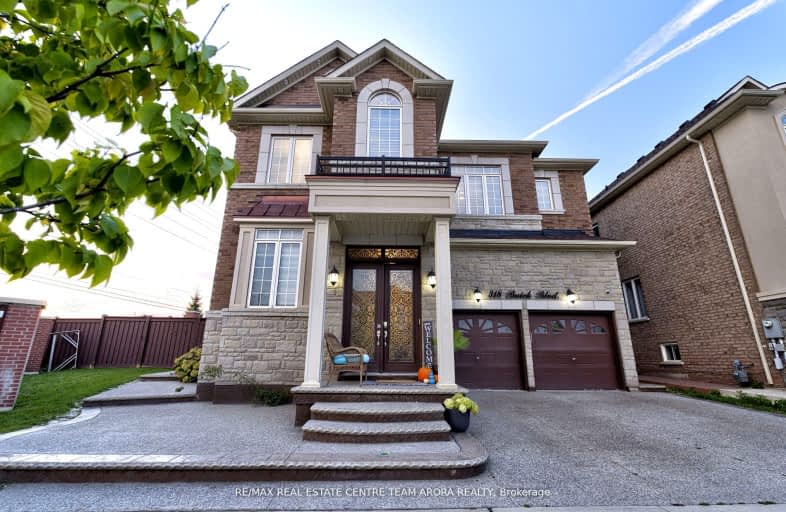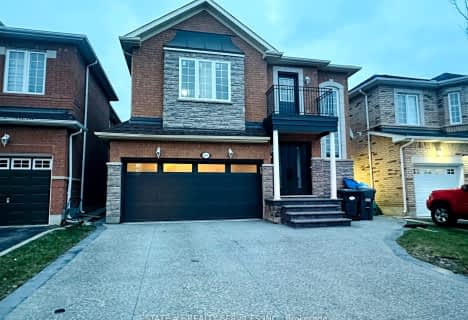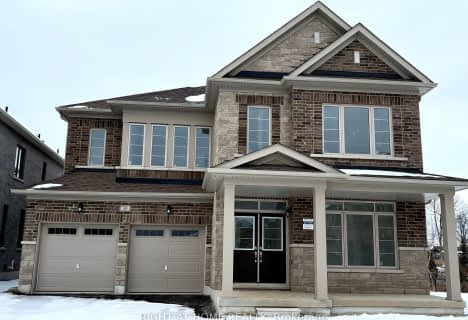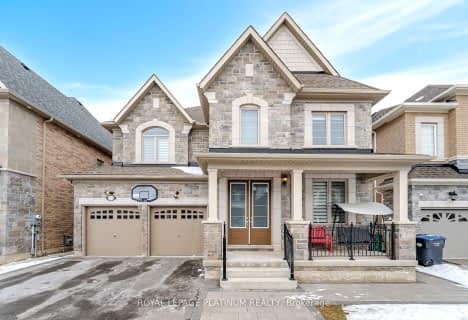Car-Dependent
- Almost all errands require a car.
Some Transit
- Most errands require a car.
Somewhat Bikeable
- Most errands require a car.
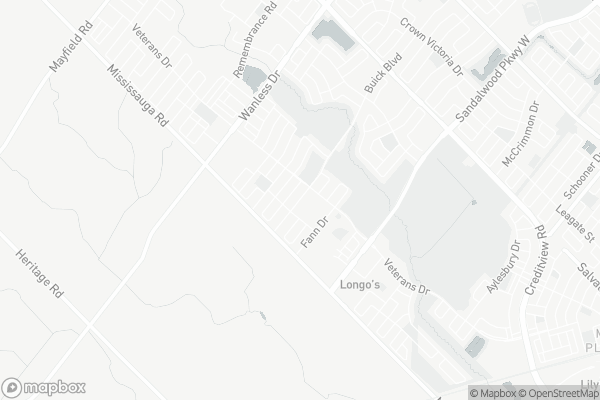
Dolson Public School
Elementary: PublicSt. Daniel Comboni Catholic Elementary School
Elementary: CatholicSt. Aidan Catholic Elementary School
Elementary: CatholicSt. Bonaventure Catholic Elementary School
Elementary: CatholicAylesbury P.S. Elementary School
Elementary: PublicBrisdale Public School
Elementary: PublicJean Augustine Secondary School
Secondary: PublicParkholme School
Secondary: PublicSt. Roch Catholic Secondary School
Secondary: CatholicFletcher's Meadow Secondary School
Secondary: PublicDavid Suzuki Secondary School
Secondary: PublicSt Edmund Campion Secondary School
Secondary: Catholic-
St Louis Bar and Grill
10061 McLaughlin Road, Unit 1, Brampton, ON L7A 2X5 4.21km -
Nashville North
530 Guelph Street, Norval, ON L0P 1K0 4.33km -
BK Bar And Grill
525 Guelph Street, Norval, ON L0P 1K0 4.24km
-
Starbucks
65 Dufay Road, Brampton, ON L7A 4A1 0.72km -
Bean + Pearl
10625 Creditview Road, Unit C1, Brampton, ON L7A 0T4 1.25km -
Starbucks
17 Worthington Avenue, Brampton, ON L7A 2Y7 2.7km
-
Shoppers Drug Mart
10661 Chinguacousy Road, Building C, Flectchers Meadow, Brampton, ON L7A 3E9 2.49km -
MedBox Rx Pharmacy
7-9525 Mississauga Road, Brampton, ON L6X 0Z8 3.85km -
Medi plus
20 Red Maple Drive, Unit 14, Brampton, ON L6X 4N7 4.61km
-
A&W
10625 Mississauga Road & Sandalwood Parkway, Brampton, ON L7A 0B6 0.56km -
Bento Sushi
65 Dufay Road, Brampton, ON L7A 4J1 0.71km -
Yellow Chilli
10635 Creditview Road, Unit B8, Brampton, ON L7A 0T4 1.17km
-
Georgetown Market Place
280 Guelph St, Georgetown, ON L7G 4B1 5.4km -
Halton Hills Shopping Centre
235 Guelph Street, Halton Hills, ON L7G 4A8 5.47km -
Centennial Mall
227 Vodden Street E, Brampton, ON L6V 1N2 7.63km
-
Langos
65 Dufay Road, Brampton, ON L7A 0B5 0.72km -
Fortinos
35 Worthington Avenue, Brampton, ON L7A 2Y7 2.52km -
FreshCo
10651 Chinguacousy Road, Brampton, ON L6Y 0N5 2.74km
-
LCBO
31 Worthington Avenue, Brampton, ON L7A 2Y7 2.53km -
The Beer Store
11 Worthington Avenue, Brampton, ON L7A 2Y7 2.76km -
LCBO
170 Sandalwood Pky E, Brampton, ON L6Z 1Y5 6.38km
-
Shell
9950 Chinguacousy Road, Brampton, ON L6X 0H6 3.2km -
Petro Canada
9981 Chinguacousy Road, Brampton, ON L6X 0E8 3.26km -
Esso Synergy
9800 Chinguacousy Road, Brampton, ON L6X 5E9 3.63km
-
Rose Theatre Brampton
1 Theatre Lane, Brampton, ON L6V 0A3 7.08km -
Garden Square
12 Main Street N, Brampton, ON L6V 1N6 7.1km -
SilverCity Brampton Cinemas
50 Great Lakes Drive, Brampton, ON L6R 2K7 8.41km
-
Brampton Library - Four Corners Branch
65 Queen Street E, Brampton, ON L6W 3L6 7.29km -
Halton Hills Public Library
9 Church Street, Georgetown, ON L7G 2A3 7.41km -
Brampton Library, Springdale Branch
10705 Bramalea Rd, Brampton, ON L6R 0C1 10.71km
-
Georgetown Hospital
1 Princess Anne Drive, Georgetown, ON L7G 2B8 8.1km -
William Osler Hospital
Bovaird Drive E, Brampton, ON 10.81km -
LifeLabs
100 Pertosa Dr, Ste 206, Brampton, ON L6X 0H9 3.51km
-
Chinguacousy Park
Central Park Dr (at Queen St. E), Brampton ON L6S 6G7 10.98km -
Knightsbridge Park
Knightsbridge Rd (Central Park Dr), Bramalea ON 11.13km -
Sesquicentennial Park
11166 Bramalea Rd (Countryside Dr and Bramalea Rd), Brampton ON 11.4km
-
Scotiabank
9483 Mississauga Rd, Brampton ON L6X 0Z8 4km -
TD Bank Financial Group
10908 Hurontario St, Brampton ON L7A 3R9 5.31km -
Scotiabank
8974 Chinguacousy Rd, Brampton ON L6Y 5X6 5.78km
- 4 bath
- 6 bed
69 Sir JACOBS Crescent East, Brampton, Ontario • L7A 3T5 • Fletcher's Meadow
- 6 bath
- 6 bed
- 3500 sqft
38 Stellarton Crescent, Brampton, Ontario • L7A 5A6 • Brampton West
- 5 bath
- 5 bed
- 3000 sqft
55 Hiberton Crescent, Brampton, Ontario • L7A 3C9 • Fletcher's Meadow
- 6 bath
- 5 bed
- 3500 sqft
84 Roulette Crescent, Brampton, Ontario • L7A 4R6 • Northwest Brampton
- 4 bath
- 5 bed
- 2500 sqft
173 Robert Parkinson Drive, Brampton, Ontario • L7A 0G3 • Northwest Brampton
- 6 bath
- 5 bed
- 3000 sqft
59 Cobriza Cres, Brampton, Ontario • L7A 5A6 • Northwest Brampton
