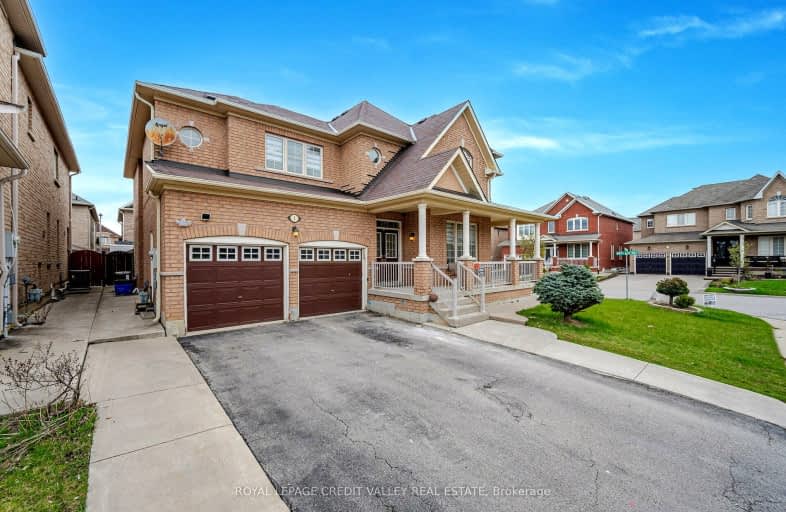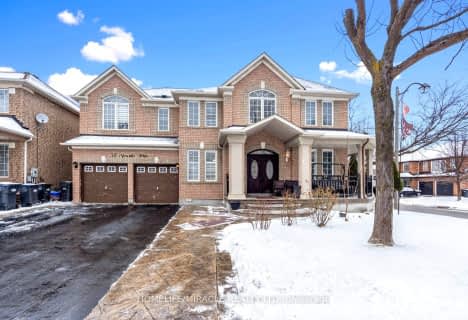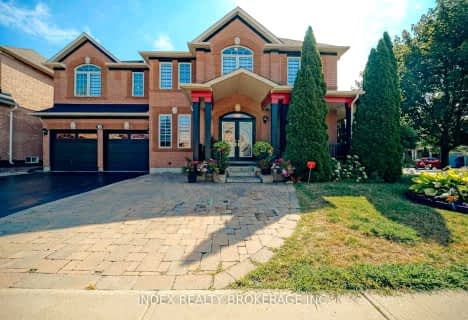Somewhat Walkable
- Some errands can be accomplished on foot.
Good Transit
- Some errands can be accomplished by public transportation.
Bikeable
- Some errands can be accomplished on bike.

Stanley Mills Public School
Elementary: PublicVenerable Michael McGivney Catholic Elementary School
Elementary: CatholicCarberry Public School
Elementary: PublicHewson Elementary Public School
Elementary: PublicSpringdale Public School
Elementary: PublicLougheed Middle School
Elementary: PublicHarold M. Brathwaite Secondary School
Secondary: PublicSandalwood Heights Secondary School
Secondary: PublicNotre Dame Catholic Secondary School
Secondary: CatholicLouise Arbour Secondary School
Secondary: PublicSt Marguerite d'Youville Secondary School
Secondary: CatholicMayfield Secondary School
Secondary: Public-
Lina Marino Park
105 Valleywood Blvd, Caledon ON 5.48km -
Chinguacousy Park
Central Park Dr (at Queen St. E), Brampton ON L6S 6G7 5.56km -
Humber Valley Parkette
282 Napa Valley Ave, Vaughan ON 12.92km
-
RBC Royal Bank
11805 Bramalea Rd, Brampton ON L6R 3S9 1.36km -
Scotiabank
160 Yellow Avens Blvd (at Airport Rd.), Brampton ON L6R 0M5 2.56km -
CIBC
380 Bovaird Dr E, Brampton ON L6Z 2S6 5.54km
- 6 bath
- 5 bed
- 3500 sqft
38 Sparta Drive, Brampton, Ontario • L6P 1H8 • Vales of Castlemore
- 6 bath
- 5 bed
2 Jenwood Crescent, Brampton, Ontario • L6R 4C6 • Sandringham-Wellington North
- 4 bath
- 5 bed
- 3000 sqft
48 Puffin Crescent, Brampton, Ontario • L6R 4C3 • Sandringham-Wellington North
- 6 bath
- 5 bed
- 5000 sqft
76 Maldives Crescent, Brampton, Ontario • L6P 1L1 • Vales of Castlemore
- 5 bath
- 5 bed
- 3000 sqft
50 Northface Crescent, Brampton, Ontario • L6R 2Y2 • Sandringham-Wellington
- 4 bath
- 5 bed
- 2500 sqft
82 Mint Leaf Boulevard, Brampton, Ontario • L6R 2J8 • Sandringham-Wellington
- 6 bath
- 6 bed
- 3000 sqft
20 Addiscott Street, Brampton, Ontario • L6R 0X8 • Sandringham-Wellington
- 5 bath
- 5 bed
- 2500 sqft
10 Sugarcane Avenue, Brampton, Ontario • L6R 3C8 • Sandringham-Wellington














