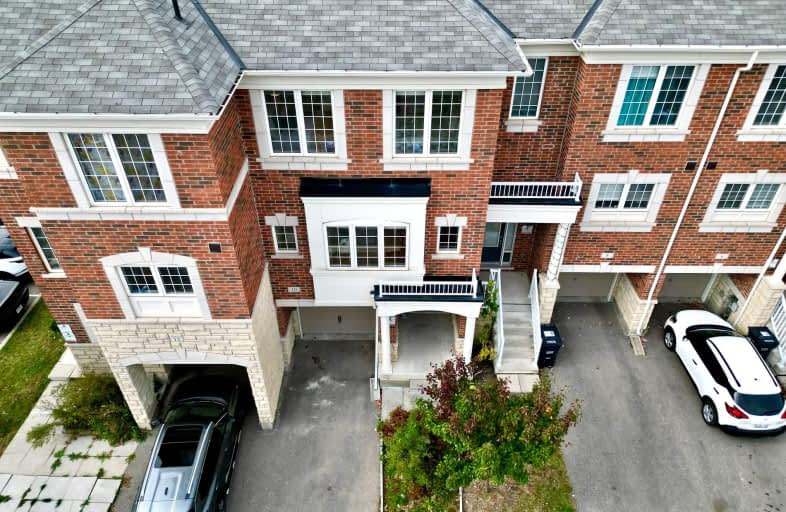Car-Dependent
- Most errands require a car.
Good Transit
- Some errands can be accomplished by public transportation.
Bikeable
- Some errands can be accomplished on bike.

St Brigid School
Elementary: CatholicSt Monica Elementary School
Elementary: CatholicMorton Way Public School
Elementary: PublicCopeland Public School
Elementary: PublicRoberta Bondar Public School
Elementary: PublicChurchville P.S. Elementary School
Elementary: PublicArchbishop Romero Catholic Secondary School
Secondary: CatholicÉcole secondaire Jeunes sans frontières
Secondary: PublicSt Augustine Secondary School
Secondary: CatholicCardinal Leger Secondary School
Secondary: CatholicBrampton Centennial Secondary School
Secondary: PublicDavid Suzuki Secondary School
Secondary: Public-
Wanda Food and Drink
305 Charolais Boulevard, Unit 2, Brampton, ON L6Y 2R2 1.45km -
Keenan's Irish Pub
550 Queen Street W, Unit 9 & 10, Brampton, ON L6T 2.1km -
Iggy's Grill Bar Patio at Lionhead
8525 Mississauga Road, Brampton, ON L6Y 0C1 2.19km
-
Starbucks
65 Dusk Drive, Unit 1, Brampton, ON L6Y 0H7 0.16km -
Tim Hortons
90 Clementine Drive, Brampton, ON L6Y 5M3 1.36km -
Little London Cafe
20 Polonia Avenue, Brampton, ON L6Y 0K9 1.36km
-
Fuzion Fitness
20 Polonia Avenue, Unit 107, Brampton, ON L6Y 0K9 1.35km -
Fit4Less
499 Main Street, Brampton, ON L6Y 1N7 2.87km -
Orangetheory Fitness
8275 Financial Drive, Brampton, ON L6Y 5G8 2.39km
-
Dusk I D A Pharmacy
55 Dusk Drive, Brampton, ON L6Y 5Z6 0.23km -
Shoppers Drug Mart
520 Charolais Blvd, Brampton, ON L6Y 0R5 0.62km -
Charolais I D A Pharmacy
305 Charolais Blvd, Brampton, ON L6Y 2R2 1.43km
-
Tandoori Grill Meat Shop
45 Dusk Drive, Brampton, ON L6Y 0J2 0.17km -
DelightPho
45 Dusk Drive, Brampton, ON L6Y 5Z6 0.22km -
I M Burrito
6-45 Dusk Drive, Brampton, ON L6Y 0J2 0.19km
-
Shoppers World Brampton
56-499 Main Street S, Brampton, ON L6Y 1N7 2.87km -
Derry Village Square
7070 St Barbara Boulevard, Mississauga, ON L5W 0E6 4.37km -
Kennedy Square Mall
50 Kennedy Rd S, Brampton, ON L6W 3E7 4.42km
-
Shoppers Drug Mart
520 Charolais Blvd, Brampton, ON L6Y 0R5 0.62km -
EuroMax Foods
20 Polonia Avenue, Unit 101, Brampton, ON L6Y 0K9 1.33km -
Golden Groceries
305 Charolais Blvd, Brampton, ON L6Y 2R2 1.43km
-
LCBO Orion Gate West
545 Steeles Ave E, Brampton, ON L6W 4S2 4.48km -
The Beer Store
11 Worthington Avenue, Brampton, ON L7A 2Y7 4.92km -
LCBO
31 Worthington Avenue, Brampton, ON L7A 2Y7 5.13km
-
Esso
7970 Mavis Road, Brampton, ON L6Y 5L5 1.32km -
Petro-Canada
7965 Financial Drive, Brampton, ON L6Y 0J8 2.49km -
Petro-Canada
471 Main St S, Brampton, ON L6Y 1N6 2.85km
-
Garden Square
12 Main Street N, Brampton, ON L6V 1N6 3.6km -
Rose Theatre Brampton
1 Theatre Lane, Brampton, ON L6V 0A3 3.72km -
Cineplex Cinemas Courtney Park
110 Courtney Park Drive, Mississauga, ON L5T 2Y3 6.29km
-
Brampton Library - Four Corners Branch
65 Queen Street E, Brampton, ON L6W 3L6 3.77km -
Courtney Park Public Library
730 Courtneypark Drive W, Mississauga, ON L5W 1L9 5.62km -
Meadowvale Branch Library
6677 Meadowvale Town Centre Circle, Mississauga, ON L5N 2R5 7.93km
-
William Osler Hospital
Bovaird Drive E, Brampton, ON 10.29km -
Brampton Civic Hospital
2100 Bovaird Drive, Brampton, ON L6R 3J7 10.21km -
The Credit Valley Hospital
2200 Eglinton Avenue W, Mississauga, ON L5M 2N1 11.78km
-
Kaneff Park
Pagebrook Crt, Brampton ON L6Y 2N4 2.19km -
Lake Aquitaine Park
2750 Aquitaine Ave, Mississauga ON L5N 3S6 7.51km -
Chinguacousy Park
Central Park Dr (at Queen St. E), Brampton ON L6S 6G7 8.59km
-
TD Bank Financial Group
96 Clementine Dr, Brampton ON L6Y 0L8 1.4km -
Scotiabank
8974 Chinguacousy Rd, Brampton ON L6Y 5X6 1.71km -
RBC Royal Bank
209 County Court Blvd (Hurontario & county court), Brampton ON L6W 4P5 3.51km
- 4 bath
- 3 bed
- 1500 sqft
99 Bernard Avenue East, Brampton, Ontario • L6Y 5S3 • Fletcher's Creek South
- 3 bath
- 3 bed
- 1100 sqft
72 Colonel Frank Ching Crescent, Brampton, Ontario • L6Y 5W4 • Fletcher's West
- 4 bath
- 3 bed
- 1500 sqft
Lot 26 - 8654 Mississauga Road, Brampton, Ontario • L6Y 0C3 • Credit Valley
- 4 bath
- 3 bed
- 1500 sqft
Lot 60 Mississauga Road, Brampton, Ontario • L6Y 0C3 • Credit Valley
- 4 bath
- 3 bed
- 1500 sqft
Lot 77 Mississauga Road, Brampton, Ontario • L6Y 0C3 • Credit Valley














