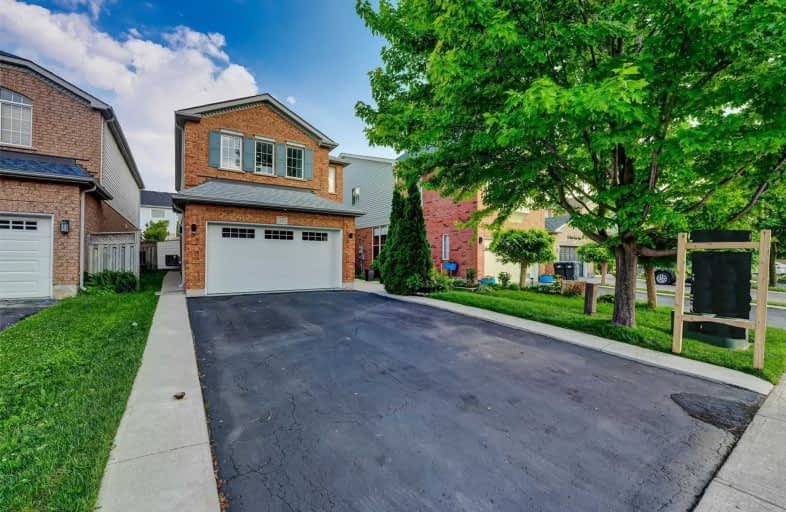

Good Shepherd Catholic Elementary School
Elementary: CatholicStanley Mills Public School
Elementary: PublicOur Lady of Providence Elementary School
Elementary: CatholicSunny View Middle School
Elementary: PublicFernforest Public School
Elementary: PublicLarkspur Public School
Elementary: PublicJudith Nyman Secondary School
Secondary: PublicChinguacousy Secondary School
Secondary: PublicHarold M. Brathwaite Secondary School
Secondary: PublicSandalwood Heights Secondary School
Secondary: PublicLouise Arbour Secondary School
Secondary: PublicSt Marguerite d'Youville Secondary School
Secondary: Catholic- 4 bath
- 4 bed
51 Finlayson Crescent, Brampton, Ontario • L6R 0L6 • Sandringham-Wellington
- 4 bath
- 3 bed
- 1500 sqft
36 Starhill Crescent, Brampton, Ontario • L6R 2W1 • Sandringham-Wellington
- 4 bath
- 4 bed
- 1500 sqft
295 Brussels Avenue, Brampton, Ontario • L6Z 0G4 • Sandringham-Wellington
- 4 bath
- 4 bed
94 Saintsbury Crescent, Brampton, Ontario • L6R 2V8 • Sandringham-Wellington











