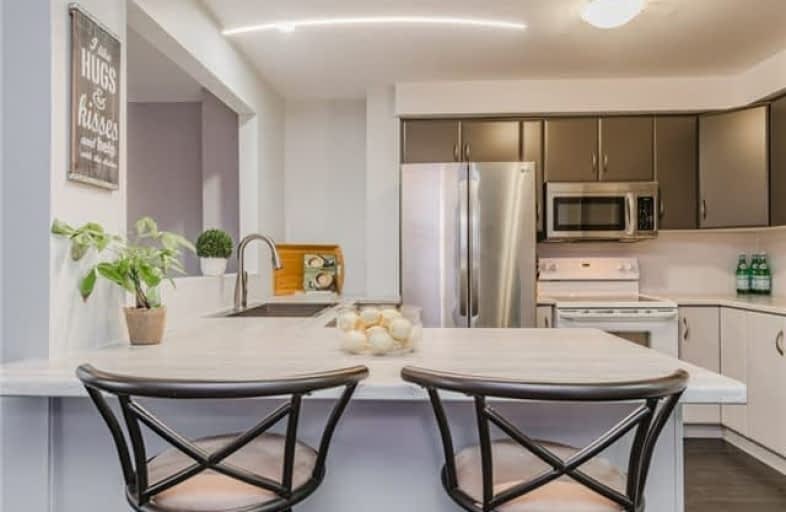Sold on Nov 20, 2018
Note: Property is not currently for sale or for rent.

-
Type: Condo Townhouse
-
Style: 2-Storey
-
Size: 1200 sqft
-
Pets: Restrict
-
Age: No Data
-
Taxes: $2,718 per year
-
Maintenance Fees: 320 /mo
-
Days on Site: 14 Days
-
Added: Nov 06, 2018 (2 weeks on market)
-
Updated:
-
Last Checked: 10 hours ago
-
MLS®#: W4296341
-
Listed By: Coldwell banker fieldstone realty, brokerage
Location!Location!Super Sweet Renovated Townhome In Desirable Complex W/Pool, Rec Centre, Treed Pathways, Close To Parks, Trails, Etobicoke Creek, Schools, Public Transit & All Amenities!Fall In Love W/Extensive Updates Incl Open Concept Kitchen W/Bfast Bar, 2 Toned Soft Close Cabinetry & Pot Drawers; High Quality Laminate Flooring Throughout, Updated Lighting, Gorgeous Spa Like 4 Pce Bath W/Soaker Tub & Delux Rain Shower Head, Modern Decor, King Sized Master
Extras
Fin Bsmt W/3Pc Shower, Bedroom & Office, Updated Baseboards Throughout. Low Maintenance Fees! Windows, Patio Door & Shingles Since 2016, Furnace Approx 2013. Garage Access To Main Flr. You Won't Be Disappointed, An Entertainer's Delight.
Property Details
Facts for 10 Collins Crescent, Brampton
Status
Days on Market: 14
Last Status: Sold
Sold Date: Nov 20, 2018
Closed Date: Dec 19, 2018
Expiry Date: Jan 15, 2019
Sold Price: $448,000
Unavailable Date: Nov 20, 2018
Input Date: Nov 06, 2018
Property
Status: Sale
Property Type: Condo Townhouse
Style: 2-Storey
Size (sq ft): 1200
Area: Brampton
Community: Brampton South
Availability Date: Tbd
Inside
Bedrooms: 3
Bedrooms Plus: 1
Bathrooms: 3
Kitchens: 1
Rooms: 6
Den/Family Room: No
Patio Terrace: None
Unit Exposure: North
Air Conditioning: Central Air
Fireplace: No
Laundry Level: Lower
Ensuite Laundry: Yes
Washrooms: 3
Building
Stories: 1
Basement: Finished
Basement 2: Full
Heat Type: Forced Air
Heat Source: Gas
Exterior: Alum Siding
Exterior: Brick
Special Designation: Unknown
Parking
Parking Included: Yes
Garage Type: Built-In
Parking Designation: Exclusive
Parking Features: Private
Covered Parking Spaces: 1
Garage: 1
Locker
Locker: None
Fees
Tax Year: 2018
Taxes Included: No
Building Insurance Included: Yes
Cable Included: No
Central A/C Included: No
Common Elements Included: Yes
Heating Included: No
Hydro Included: No
Water Included: Yes
Taxes: $2,718
Highlights
Amenity: Bbqs Allowed
Amenity: Outdoor Pool
Amenity: Recreation Room
Amenity: Visitor Parking
Feature: Grnbelt/Cons
Feature: Park
Feature: Public Transit
Feature: Ravine
Feature: Rec Centre
Feature: School
Land
Cross Street: Kennedy/Centre/Colli
Municipality District: Brampton
Zoning: Desirable Neighb
Condo
Condo Registry Office: PCC
Condo Corp#: 204
Property Management: More Management
Additional Media
- Virtual Tour: https://unbranded.youriguide.com/10_collins_crescent_brampton_on
Rooms
Room details for 10 Collins Crescent, Brampton
| Type | Dimensions | Description |
|---|---|---|
| Kitchen Main | 3.30 x 2.46 | Renovated, Laminate, Breakfast Bar |
| Living Main | 5.31 x 2.49 | Track Lights, Laminate, O/Looks Backyard |
| Dining Main | 3.58 x 2.69 | W/O To Patio, Laminate, Open Concept |
| Master 2nd | 3.30 x 4.14 | Ceiling Fan, Laminate, Closet |
| 2nd Br 2nd | 3.58 x 2.57 | O/Looks Backyard, Laminate, Closet |
| 3rd Br 2nd | 2.74 x 2.54 | O/Looks Backyard, Laminate, Closet |
| 4th Br Bsmt | 2.80 x 2.74 | |
| Office Bsmt | 2.20 x 2.20 |
| XXXXXXXX | XXX XX, XXXX |
XXXX XXX XXXX |
$XXX,XXX |
| XXX XX, XXXX |
XXXXXX XXX XXXX |
$XXX,XXX | |
| XXXXXXXX | XXX XX, XXXX |
XXXX XXX XXXX |
$XXX,XXX |
| XXX XX, XXXX |
XXXXXX XXX XXXX |
$XXX,XXX |
| XXXXXXXX XXXX | XXX XX, XXXX | $448,000 XXX XXXX |
| XXXXXXXX XXXXXX | XXX XX, XXXX | $450,000 XXX XXXX |
| XXXXXXXX XXXX | XXX XX, XXXX | $305,000 XXX XXXX |
| XXXXXXXX XXXXXX | XXX XX, XXXX | $299,900 XXX XXXX |

St Cecilia Elementary School
Elementary: CatholicWestervelts Corners Public School
Elementary: PublicÉcole élémentaire Carrefour des Jeunes
Elementary: PublicArnott Charlton Public School
Elementary: PublicSt Joachim Separate School
Elementary: CatholicKingswood Drive Public School
Elementary: PublicArchbishop Romero Catholic Secondary School
Secondary: CatholicCentral Peel Secondary School
Secondary: PublicHarold M. Brathwaite Secondary School
Secondary: PublicHeart Lake Secondary School
Secondary: PublicNorth Park Secondary School
Secondary: PublicNotre Dame Catholic Secondary School
Secondary: Catholic- 2 bath
- 3 bed
- 1400 sqft
72-105 Hansen Road North, Brampton, Ontario • L6V 3C9 • Madoc



