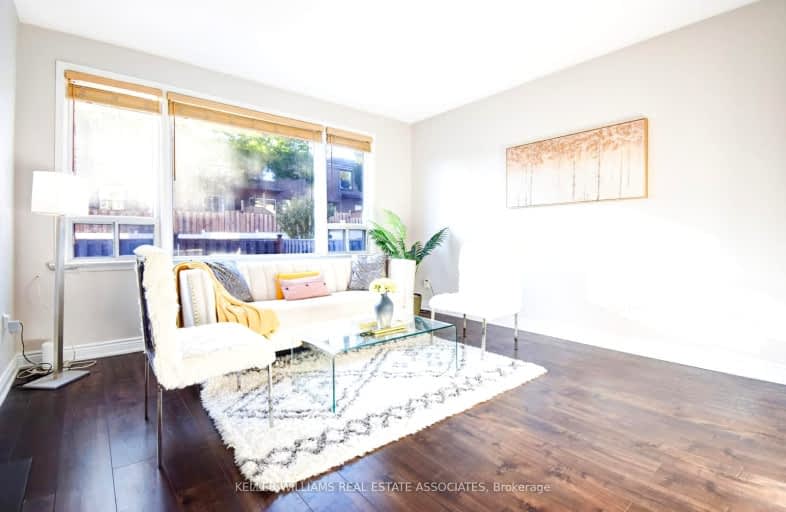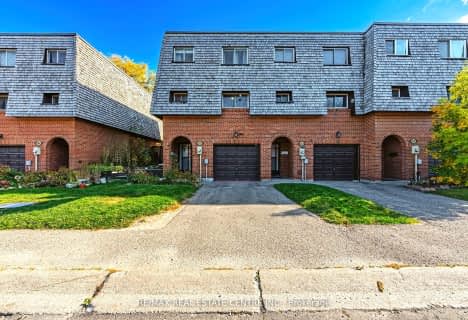Very Walkable
- Most errands can be accomplished on foot.
Good Transit
- Some errands can be accomplished by public transportation.
Bikeable
- Some errands can be accomplished on bike.

Helen Wilson Public School
Elementary: PublicSt Mary Elementary School
Elementary: CatholicMadoc Drive Public School
Elementary: PublicParkway Public School
Elementary: PublicSir Winston Churchill Public School
Elementary: PublicAgnes Taylor Public School
Elementary: PublicPeel Alternative North
Secondary: PublicArchbishop Romero Catholic Secondary School
Secondary: CatholicPeel Alternative North ISR
Secondary: PublicCentral Peel Secondary School
Secondary: PublicCardinal Leger Secondary School
Secondary: CatholicBrampton Centennial Secondary School
Secondary: Public-
52nd Street Tap & Grill
30A Kennedy Road S, Brampton, ON L6W 1W1 0.43km -
Odyss Lounge
226 Queen Street E, Brampton, ON L6V 1B8 0.7km -
The 237 Restaurant and Lounge
237 Queen Street E, Brampton, ON L6W 2B5 0.77km
-
McDonald's
50 Kennedy Road S, Brampton, ON L6W 3R7 0.54km -
Chai Naka
90 Kennedy Road S, Unit 4, Brampton, ON L6W 3E7 0.61km -
Banh Mi Brampton Bubble Tea
50 Kennedy Road S, Unit 3A, Brampton, ON L6W 3E7 0.43km
-
Planet Fitness
227 Vodden Street E, Brampton, ON L6V 1N2 1.68km -
Impact Fitness
80 Hale Road, Unit 5, Brampton, ON L6W 3M1 1.96km -
Total Body Fitness
75 Rosedale Avenue W, Unit 1, Brampton, ON L6X 4H4 1.98km
-
Queen Lynch Pharmacy
157 Queen Street E, Brampton, ON L6W 3X4 0.6km -
Shoppers Drug Mart
1 Kennedy Road S, Brampton, ON L6W 3C9 0.65km -
Hooper's Pharmacy
31 Main Street N, Brampton, ON L6X 1M8 1.18km
-
Empanada Spot
5 Ardglen Drive, Brampton, ON L6W 1V1 0.31km -
Sector 17
180 Clarence Street, Brampton, ON L6W 1T2 0.32km -
Island Twist Bar & Grill
180 Clarence Street, Brampton, ON L6W 1T2 0.33km
-
Kennedy Square Mall
50 Kennedy Rd S, Brampton, ON L6W 3E7 0.43km -
Centennial Mall
227 Vodden Street E, Brampton, ON L6V 1N2 1.64km -
Shoppers World Brampton
56-499 Main Street S, Brampton, ON L6Y 1N7 2.59km
-
African Market
19 Queen Street W, Brampton, ON L6Y 1L9 1.17km -
Metro
156 Main Street S, Brampton, ON L6W 2C9 1.2km -
Food Basics
227 Vodden Street E, Brampton, ON L6V 1N2 1.54km
-
LCBO Orion Gate West
545 Steeles Ave E, Brampton, ON L6W 4S2 2.49km -
Lcbo
80 Peel Centre Drive, Brampton, ON L6T 4G8 3.15km -
The Beer Store
11 Worthington Avenue, Brampton, ON L7A 2Y7 5.5km
-
Bristol Truck Rentals
30A Kennedy Road S, Brampton, ON L6W 3E2 0.44km -
Active Green & Ross Tire & Auto Centre
22 Kennedy Road S, Brampton, ON L6W 3E2 0.51km -
Solda Pools
76 Orenda Road, Brampton, ON L6W 1W1 0.63km
-
Rose Theatre Brampton
1 Theatre Lane, Brampton, ON L6V 0A3 1.13km -
Garden Square
12 Main Street N, Brampton, ON L6V 1N6 1.14km -
SilverCity Brampton Cinemas
50 Great Lakes Drive, Brampton, ON L6R 2K7 5.14km
-
Brampton Library - Four Corners Branch
65 Queen Street E, Brampton, ON L6W 3L6 0.91km -
Brampton Library
150 Central Park Dr, Brampton, ON L6T 1B4 3.91km -
Brampton Library, Springdale Branch
10705 Bramalea Rd, Brampton, ON L6R 0C1 7.77km
-
William Osler Hospital
Bovaird Drive E, Brampton, ON 6.22km -
Brampton Civic Hospital
2100 Bovaird Drive, Brampton, ON L6R 3J7 6.15km -
Peel Memorial Centre
20 Lynch Street, Brampton, ON L6W 2Z8 0.52km
-
Chinguacousy Park
Central Park Dr (at Queen St. E), Brampton ON L6S 6G7 4.37km -
Fairwind Park
181 Eglinton Ave W, Mississauga ON L5R 0E9 11.83km -
Centennial Park
156 Centennial Park Rd, Etobicoke ON M9C 5N3 13.57km
-
Scotiabank
284 Queen St E (at Hansen Rd.), Brampton ON L6V 1C2 1.12km -
CIBC
380 Bovaird Dr E, Brampton ON L6Z 2S6 3.85km -
Scotiabank
8974 Chinguacousy Rd, Brampton ON L6Y 5X6 3.82km
For Rent
More about this building
View 61 Ardglen Drive, Brampton- 2 bath
- 3 bed
- 1200 sqft
24 Carleton Place, Brampton, Ontario • L6T 3Z4 • Bramalea West Industrial
- 2 bath
- 3 bed
- 1400 sqft
46-46 Tara Park Crescent, Brampton, Ontario • L6V 3E3 • Brampton North
- 2 bath
- 3 bed
- 1200 sqft
132-132 Baronwood Court, Brampton, Ontario • L6V 3H8 • Brampton North














