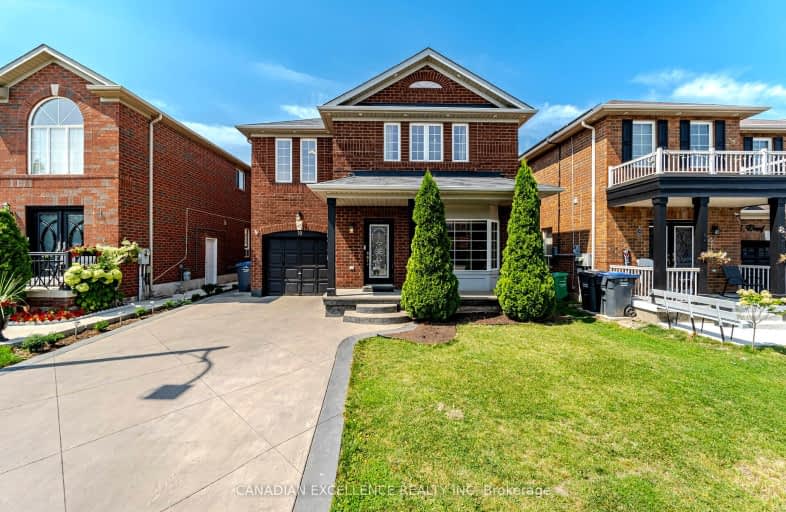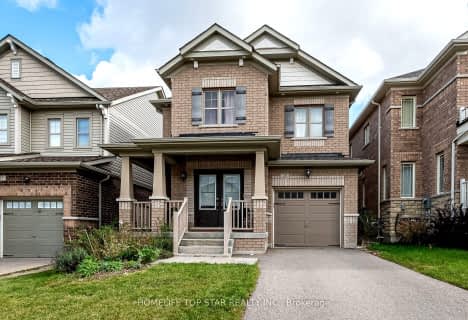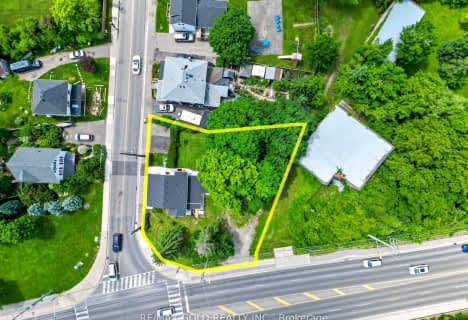Somewhat Walkable
- Some errands can be accomplished on foot.
Good Transit
- Some errands can be accomplished by public transportation.
Bikeable
- Some errands can be accomplished on bike.

McClure PS (Elementary)
Elementary: PublicSpringbrook P.S. (Elementary)
Elementary: PublicSt. Jean-Marie Vianney Catholic Elementary School
Elementary: CatholicLorenville P.S. (Elementary)
Elementary: PublicJames Potter Public School
Elementary: PublicIngleborough (Elementary)
Elementary: PublicJean Augustine Secondary School
Secondary: PublicParkholme School
Secondary: PublicSt. Roch Catholic Secondary School
Secondary: CatholicFletcher's Meadow Secondary School
Secondary: PublicDavid Suzuki Secondary School
Secondary: PublicSt Edmund Campion Secondary School
Secondary: Catholic-
Keenan's Irish Pub
550 Queen Street W, Unit 9 & 10, Brampton, ON L6T 2.14km -
St Louis Bar and Grill
10061 McLaughlin Road, Unit 1, Brampton, ON L7A 2X5 3.09km -
Magnums Pub
21 McMurchy Ave N, Brampton, ON L6X 1X4 3.22km
-
Tim Hortons
9800 Chinguacousy Road, Brampton, ON L6X 5E9 1.25km -
McDonald's
30 Brisdale Road, Building C, Brampton, ON L7A 3G1 1.51km -
Starbucks
17 Worthington Avenue, Brampton, ON L7A 2Y7 1.52km
-
Anytime Fitness
315 Royal West Dr, Unit F & G, Brampton, ON L6X 5K8 1.45km -
Fit 4 Less
35 Worthington Avenue, Brampton, ON L7A 2Y7 1.72km -
LA Fitness
225 Fletchers Creek Blvd, Brampton, ON L6X 0Y7 2.4km
-
MedBox Rx Pharmacy
7-9525 Mississauga Road, Brampton, ON L6X 0Z8 1.73km -
Shoppers Drug Mart
8965 Chinguacousy Road, Brampton, ON L6Y 0J2 2.02km -
Medi plus
20 Red Maple Drive, Unit 14, Brampton, ON L6X 4N7 2.6km
-
DQ / Orange Julius Store
9715 James Potter Rd Unit B04, Brampton, ON L6X 3B9 0.5km -
Doaba Sweets
9705 James Potter Road, Brampton, ON L6X 3B9 0.55km -
Pizza Depot
9705 James Potter Road, Brampton, ON L6X 0R8 0.59km
-
Centennial Mall
227 Vodden Street E, Brampton, ON L6V 1N2 5.2km -
Shoppers World Brampton
56-499 Main Street S, Brampton, ON L6Y 1N7 5.52km -
Kennedy Square Mall
50 Kennedy Rd S, Brampton, ON L6W 3E7 5.49km
-
Asian Food Centre
80 Pertosa Drive, Brampton, ON L6X 5E9 1.17km -
Fortinos
35 Worthington Avenue, Brampton, ON L7A 2Y7 1.69km -
Spataro's No Frills
8990 Chinguacousy Road, Brampton, ON L6Y 5X6 1.91km
-
The Beer Store
11 Worthington Avenue, Brampton, ON L7A 2Y7 1.48km -
LCBO
31 Worthington Avenue, Brampton, ON L7A 2Y7 1.66km -
LCBO
170 Sandalwood Pky E, Brampton, ON L6Z 1Y5 6.33km
-
Esso Synergy
9800 Chinguacousy Road, Brampton, ON L6X 5E9 1.25km -
Shell
9950 Chinguacousy Road, Brampton, ON L6X 0H6 1.69km -
Petro Canada
9981 Chinguacousy Road, Brampton, ON L6X 0E8 1.73km
-
Garden Square
12 Main Street N, Brampton, ON L6V 1N6 3.96km -
Rose Theatre Brampton
1 Theatre Lane, Brampton, ON L6V 0A3 3.99km -
SilverCity Brampton Cinemas
50 Great Lakes Drive, Brampton, ON L6R 2K7 7.53km
-
Brampton Library - Four Corners Branch
65 Queen Street E, Brampton, ON L6W 3L6 4.19km -
Brampton Library
150 Central Park Dr, Brampton, ON L6T 1B4 8.71km -
Courtney Park Public Library
730 Courtneypark Drive W, Mississauga, ON L5W 1L9 9.16km
-
William Osler Hospital
Bovaird Drive E, Brampton, ON 9.64km -
LifeLabs
100 Pertosa Dr, Ste 206, Brampton, ON L6X 0H9 1.12km -
Dynacare
9-9525 Mississauga Road, Unit 8, Brampton, ON L6X 0Z8 1.77km
-
Gage Park
2 Wellington St W (at Wellington St. E), Brampton ON L6Y 4R2 3.99km -
Chinguacousy Park
Central Park Dr (at Queen St. E), Brampton ON L6S 6G7 8.87km -
Dunblaine Park
Brampton ON L6T 3H2 10.01km
-
Scotiabank
8974 Chinguacousy Rd, Brampton ON L6Y 5X6 1.92km -
Scotiabank
66 Quarry Edge Dr (at Bovaird Dr.), Brampton ON L6V 4K2 4.34km -
TD Bank Financial Group
96 Clementine Dr, Brampton ON L6Y 0L8 4.87km
- 4 bath
- 4 bed
- 2000 sqft
8 Waterdale Road, Brampton, Ontario • L7A 1S7 • Fletcher's Meadow
- 4 bath
- 4 bed
- 2000 sqft
25 Owens Road, New Tecumseth, Ontario • L9R 0T3 • Rural New Tecumseth
- 4 bath
- 4 bed
28 Binder Twine Trail North, Brampton, Ontario • L6Y 0X3 • Fletcher's Creek Village
- 4 bath
- 4 bed
- 1500 sqft
31 Luella Crescent, Brampton, Ontario • L7A 3H8 • Fletcher's Meadow
- 4 bath
- 4 bed
- 2000 sqft
69 Robert Parkinson Drive, Brampton, Ontario • L7A 0G2 • Northwest Brampton














