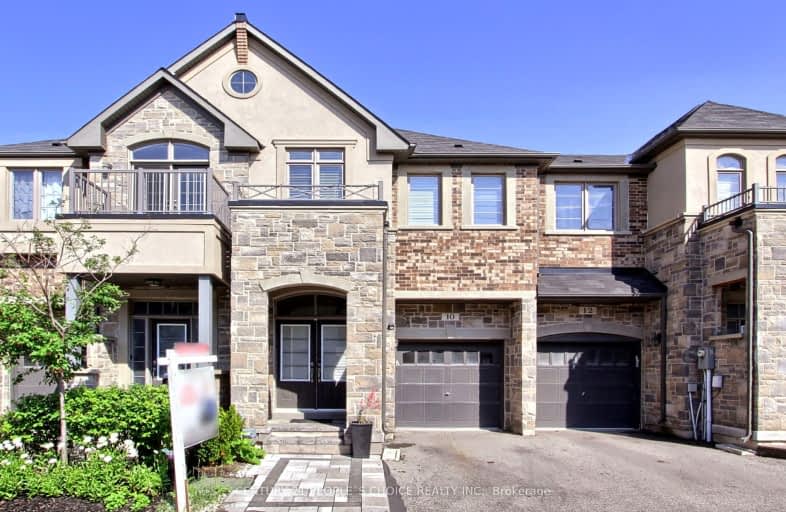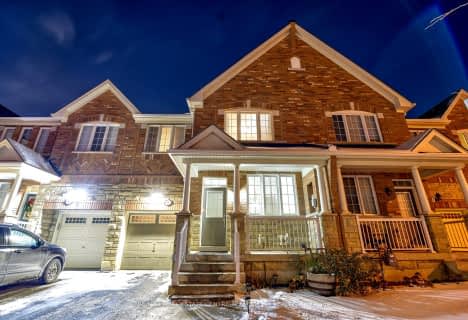Somewhat Walkable
- Some errands can be accomplished on foot.
55
/100
Good Transit
- Some errands can be accomplished by public transportation.
59
/100
Somewhat Bikeable
- Most errands require a car.
46
/100

Pauline Vanier Catholic Elementary School
Elementary: Catholic
1.12 km
St. Barbara Elementary School
Elementary: Catholic
1.90 km
Ray Lawson
Elementary: Public
0.15 km
Morton Way Public School
Elementary: Public
1.75 km
Hickory Wood Public School
Elementary: Public
0.63 km
Roberta Bondar Public School
Elementary: Public
0.78 km
Peel Alternative North
Secondary: Public
4.36 km
École secondaire Jeunes sans frontières
Secondary: Public
2.17 km
ÉSC Sainte-Famille
Secondary: Catholic
2.95 km
St Augustine Secondary School
Secondary: Catholic
2.41 km
Brampton Centennial Secondary School
Secondary: Public
2.87 km
St Marcellinus Secondary School
Secondary: Catholic
3.45 km
-
Staghorn Woods Park
855 Ceremonial Dr, Mississauga ON 6.94km -
Sugar Maple Woods Park
8.84km -
Churchill Meadows Community Common
3675 Thomas St, Mississauga ON 9.41km
-
Scotiabank
865 Britannia Rd W (Britannia and Mavis), Mississauga ON L5V 2X8 5.14km -
RBC Royal Bank
9495 Mississauga Rd, Brampton ON L6X 0Z8 5.75km -
Scotiabank
9483 Mississauga Rd, Brampton ON L6X 0Z8 5.9km






