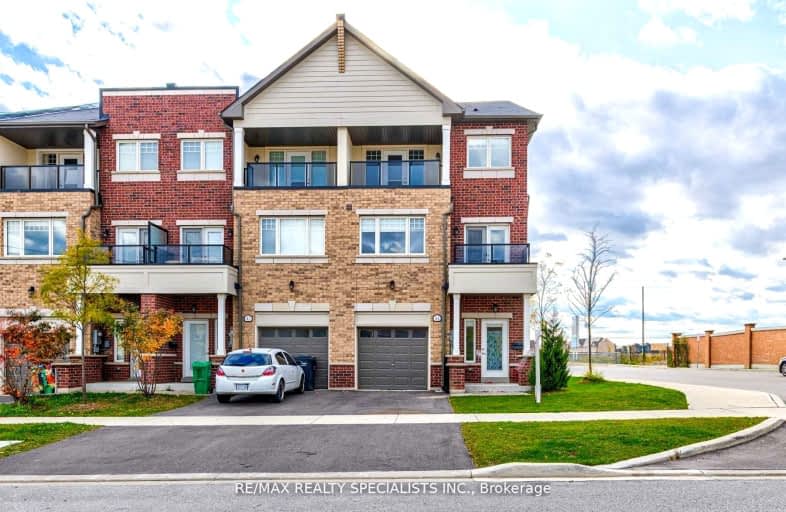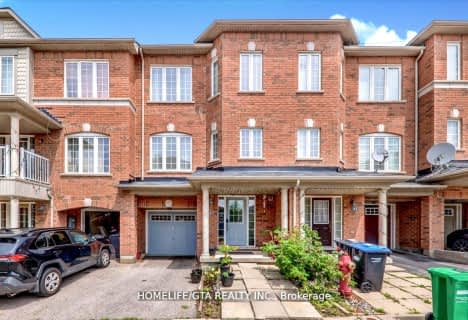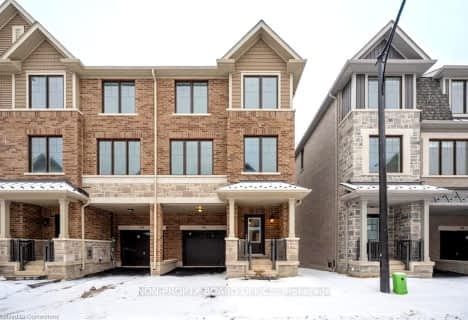Car-Dependent
- Most errands require a car.
Some Transit
- Most errands require a car.
Bikeable
- Some errands can be accomplished on bike.

St. Alphonsa Catholic Elementary School
Elementary: CatholicWhaley's Corners Public School
Elementary: PublicÉcole élémentaire Jeunes sans frontières
Elementary: PublicCopeland Public School
Elementary: PublicEldorado P.S. (Elementary)
Elementary: PublicRoberta Bondar Public School
Elementary: PublicÉcole secondaire Jeunes sans frontières
Secondary: PublicÉSC Sainte-Famille
Secondary: CatholicSt Augustine Secondary School
Secondary: CatholicBrampton Centennial Secondary School
Secondary: PublicSt. Roch Catholic Secondary School
Secondary: CatholicDavid Suzuki Secondary School
Secondary: Public-
Archdekin Park
Nanwood - Zum Station Stop NB (Nanwood & Main St S), Brampton ON 5.67km -
Castlegreen Park
Mississauga ON 7.8km -
Manor Hill Park
Ontario 8.41km
-
TD Bank Financial Group
545 Steeles Ave W (at McLaughlin Rd), Brampton ON L6Y 4E7 3.84km -
TD Bank Financial Group
9435 Mississauga Rd, Brampton ON L6X 0Z8 3.96km -
BMO Bank of Montreal
7050 St Barbara Blvd (Derry Rd & Mclaughlin), Mississauga ON L5W 0E6 5.07km
- 4 bath
- 4 bed
- 2000 sqft
1 Little Britain Crescent, Brampton, Ontario • L6Y 6A3 • Bram West
- 3 bath
- 4 bed
- 3000 sqft
66 Chesterwood Crescent, Brampton, Ontario • L6Y 0Z4 • Credit Valley
- 4 bath
- 3 bed
- 1500 sqft
Lot 60 Mississauga Road, Brampton, Ontario • L6Y 0C3 • Credit Valley
- 4 bath
- 3 bed
- 1500 sqft
Lot 77 Mississauga Road, Brampton, Ontario • L6Y 0C3 • Credit Valley





















