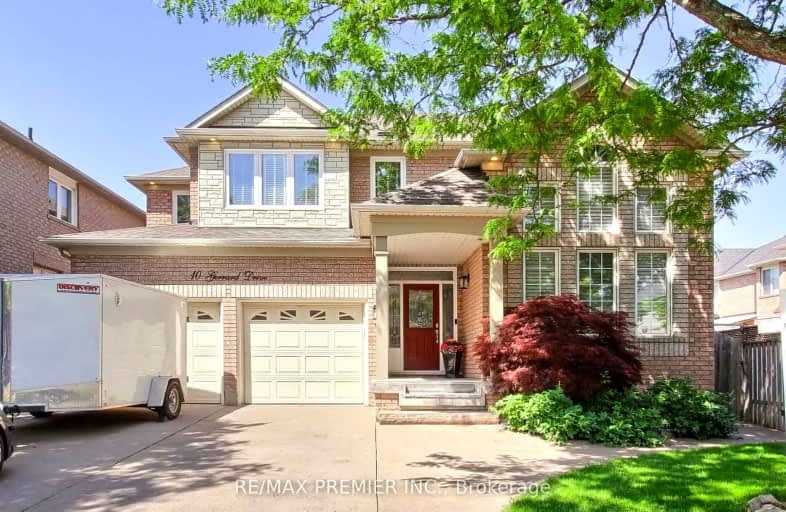Car-Dependent
- Almost all errands require a car.
Some Transit
- Most errands require a car.
Somewhat Bikeable
- Most errands require a car.

Holy Spirit Catholic Elementary School
Elementary: CatholicMountain Ash (Elementary)
Elementary: PublicShaw Public School
Elementary: PublicEagle Plains Public School
Elementary: PublicTreeline Public School
Elementary: PublicRobert J Lee Public School
Elementary: PublicJudith Nyman Secondary School
Secondary: PublicChinguacousy Secondary School
Secondary: PublicSandalwood Heights Secondary School
Secondary: PublicLouise Arbour Secondary School
Secondary: PublicSt Marguerite d'Youville Secondary School
Secondary: CatholicMayfield Secondary School
Secondary: Public-
Turtle Jack's
20 Cottrelle Boulevard, Brampton, ON L6S 0E1 2.65km -
Tropical Escape Restaurant & Lounge
2260 Bovaird Drive E, Brampton, ON L6R 3J5 3.06km -
Grand Taj
90 Maritime Ontario Blvd, Brampton, ON L6S 0E7 4.54km
-
Tim Horton's
95 Father Tobin Road, Brampton, ON L6R 3K2 1.77km -
Davide Bakery and Cafe
10510 Torbram Road, Brampton, ON L6R 0A3 1.86km -
McDonald's
45 Mountain Ash Rd., Brampton, ON L6R 1W4 2.29km
-
Shoppers Drug Mart
10665 Bramalea Road, Brampton, ON L6R 0C3 3.1km -
Brameast Pharmacy
44 - 2130 North Park Drive, Brampton, ON L6S 0C9 3.35km -
North Bramalea Pharmacy
9780 Bramalea Road, Brampton, ON L6S 2P1 4.53km
-
Nepali Momos
78 Treeline Boulevard, Brampton, ON L6P 1A5 0.36km -
Red Chili Chinese Cuisine
Brampton, ON L6R 2X1 0.42km -
Pizza Pizza
10960 Airport Road, Brampton, ON L6R 0E1 1.01km
-
Trinity Common Mall
210 Great Lakes Drive, Brampton, ON L6R 2K7 5.72km -
Bramalea City Centre
25 Peel Centre Drive, Brampton, ON L6T 3R5 7.14km -
Westwood Square
7205 Goreway Drive, Mississauga, ON L4T 2T9 10.42km
-
Sobeys
10970 Airport Road, Brampton, ON L6R 0E1 1.02km -
Indian Punjabi Bazaar
115 Fathertobin Road, Brampton, ON L6R 0L7 1.68km -
Fortinos
55 Mountain Ash Road, Brampton, ON L6R 1W4 2.12km
-
Lcbo
80 Peel Centre Drive, Brampton, ON L6T 4G8 7.49km -
LCBO
170 Sandalwood Pky E, Brampton, ON L6Z 1Y5 7.44km -
LCBO
8260 Highway 27, York Regional Municipality, ON L4H 0R9 9.02km
-
H&R Heating and Air Conditioning Solutions
Brampton, ON L6R 2W6 10.67km -
In & Out Car Wash
9499 Airport Rd, Brampton, ON L6T 5T2 3.49km -
NewTown Energy
2880 Queen Street E, Suite 4135, Brampton, ON L6S 6E8 5.06km
-
SilverCity Brampton Cinemas
50 Great Lakes Drive, Brampton, ON L6R 2K7 5.69km -
Landmark Cinemas 7 Bolton
194 McEwan Drive E, Caledon, ON L7E 4E5 9.62km -
Rose Theatre Brampton
1 Theatre Lane, Brampton, ON L6V 0A3 10.35km
-
Brampton Library, Springdale Branch
10705 Bramalea Rd, Brampton, ON L6R 0C1 3.1km -
Brampton Library
150 Central Park Dr, Brampton, ON L6T 1B4 6.97km -
Gore Meadows Community Centre & Library
10150 The Gore Road, Brampton, ON L6P 0A6 3.78km
-
Brampton Civic Hospital
2100 Bovaird Drive, Brampton, ON L6R 3J7 3.86km -
William Osler Hospital
Bovaird Drive E, Brampton, ON 3.78km -
Vital Urgent Care
2740 N Park Drive, Unit 35, Brampton, ON L6S 0E9 2.79km
-
Chinguacousy Park
Central Park Dr (at Queen St. E), Brampton ON L6S 6G7 6.07km -
Dunblaine Park
Brampton ON L6T 3H2 7.16km -
Aloma Park Playground
Avondale Blvd, Brampton ON 8.3km
-
Scotiabank
160 Yellow Avens Blvd (at Airport Rd.), Brampton ON L6R 0M5 0.52km -
Scotiabank
10645 Bramalea Rd (Sandalwood), Brampton ON L6R 3P4 3.13km -
RBC Royal Bank
9115 Airport Rd, Brampton ON L6S 0B8 4.72km
- 4 bath
- 4 bed
24 Trailhead Crescent, Brampton, Ontario • L6R 3H3 • Sandringham-Wellington
- 5 bath
- 4 bed
- 2500 sqft
6 Arctic Fox Crescent, Brampton, Ontario • L6R 0J2 • Sandringham-Wellington
- 5 bath
- 5 bed
- 3000 sqft
50 Northface Crescent, Brampton, Ontario • L6R 2Y2 • Sandringham-Wellington
- 6 bath
- 4 bed
226 Mountainberry Road, Brampton, Ontario • L6R 1W3 • Sandringham-Wellington
- 4 bath
- 5 bed
- 2500 sqft
82 Mint Leaf Boulevard, Brampton, Ontario • L6R 2J8 • Sandringham-Wellington
- 4 bath
- 4 bed
- 2500 sqft
49 Australia Drive, Brampton, Ontario • L6R 3G1 • Sandringham-Wellington
- 4 bath
- 4 bed
26 Mountainberry Road, Brampton, Ontario • L6R 1J3 • Sandringham-Wellington
- 6 bath
- 5 bed
- 2500 sqft
22 Vanwood Crescent, Brampton, Ontario • L6P 2X4 • Vales of Castlemore
- 4 bath
- 4 bed
- 2500 sqft
39 Rattlesnake Road, Brampton, Ontario • L6R 3B9 • Sandringham-Wellington
- 4 bath
- 4 bed
- 2500 sqft
154 Father Tobin Road, Brampton, Ontario • L6R 0E3 • Sandringham-Wellington














