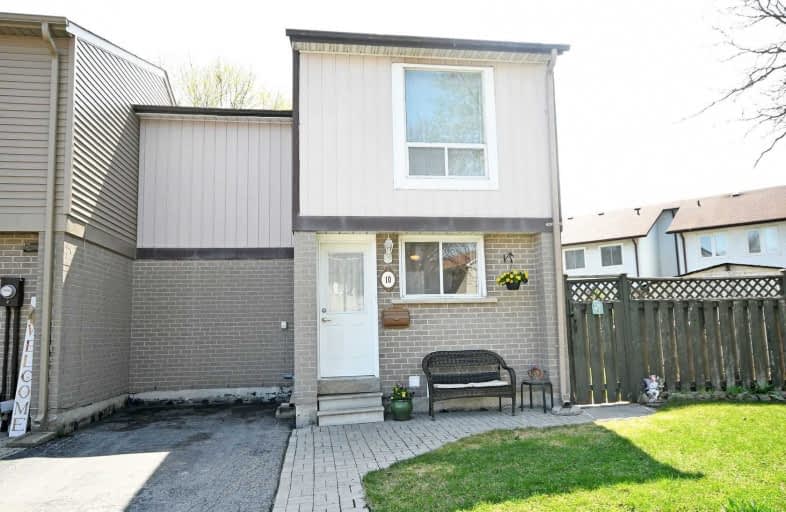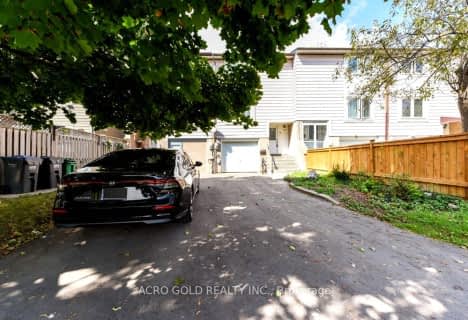
Hilldale Public School
Elementary: Public
1.23 km
Hanover Public School
Elementary: Public
0.15 km
Lester B Pearson Catholic School
Elementary: Catholic
0.55 km
ÉÉC Sainte-Jeanne-d'Arc
Elementary: Catholic
0.97 km
Clark Boulevard Public School
Elementary: Public
1.05 km
Williams Parkway Senior Public School
Elementary: Public
1.41 km
Judith Nyman Secondary School
Secondary: Public
1.60 km
Holy Name of Mary Secondary School
Secondary: Catholic
2.06 km
Chinguacousy Secondary School
Secondary: Public
2.15 km
Central Peel Secondary School
Secondary: Public
2.75 km
Bramalea Secondary School
Secondary: Public
1.87 km
North Park Secondary School
Secondary: Public
1.45 km




