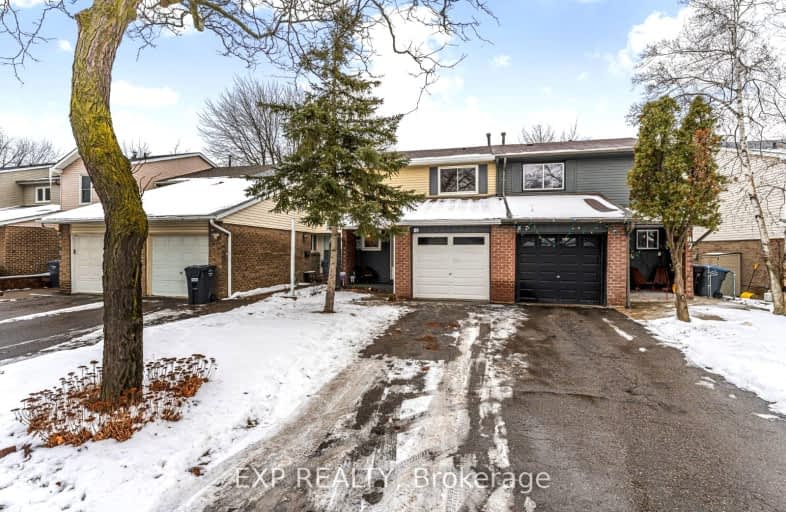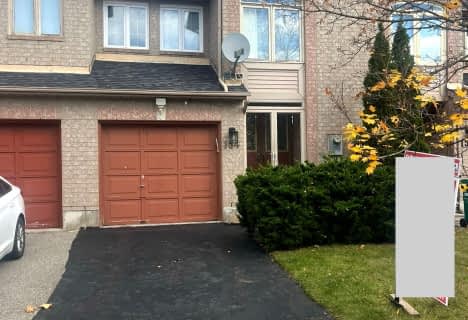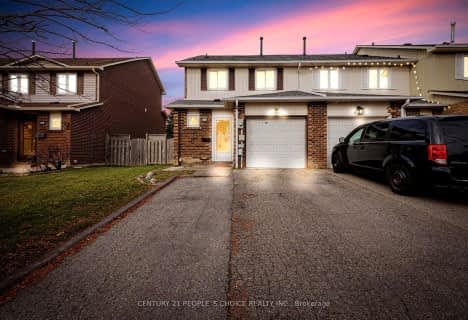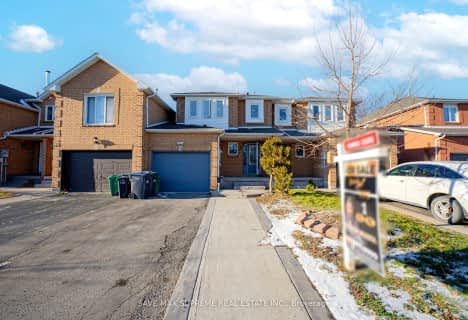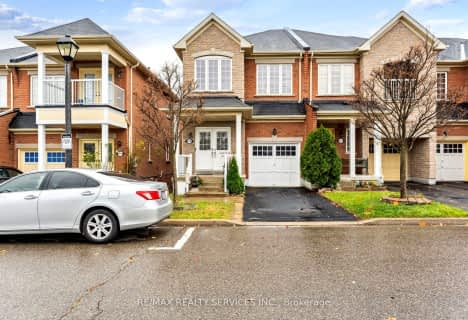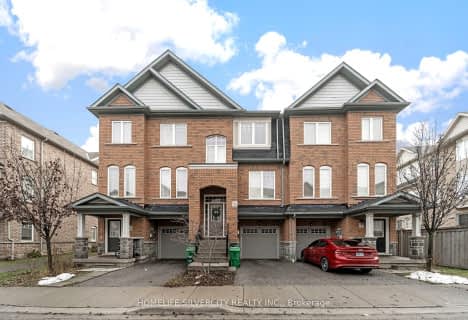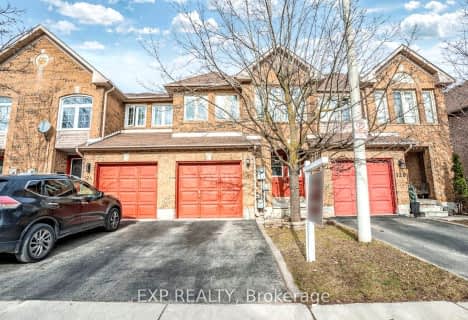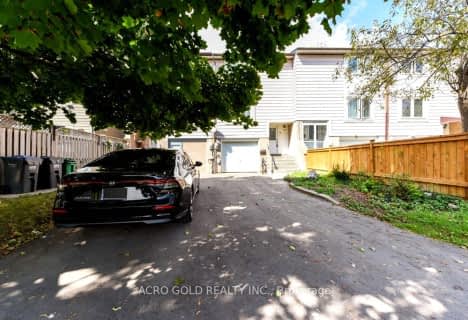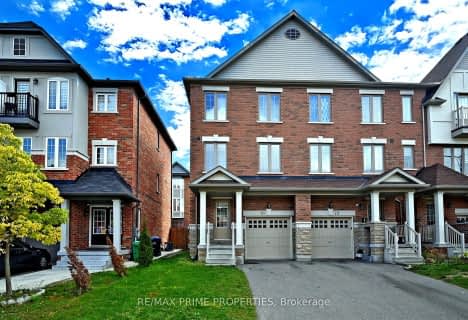Somewhat Walkable
- Some errands can be accomplished on foot.
Some Transit
- Most errands require a car.
Somewhat Bikeable
- Most errands require a car.

Madoc Drive Public School
Elementary: PublicHarold F Loughin Public School
Elementary: PublicGordon Graydon Senior Public School
Elementary: PublicArnott Charlton Public School
Elementary: PublicSt Joachim Separate School
Elementary: CatholicRussell D Barber Public School
Elementary: PublicArchbishop Romero Catholic Secondary School
Secondary: CatholicCentral Peel Secondary School
Secondary: PublicCardinal Leger Secondary School
Secondary: CatholicHarold M. Brathwaite Secondary School
Secondary: PublicNorth Park Secondary School
Secondary: PublicNotre Dame Catholic Secondary School
Secondary: Catholic-
Centennial Park
156 Centennial Park Rd, Etobicoke ON M9C 5N3 15.29km -
Rowntree Mills Park
Islington Ave (at Finch Ave W), Toronto ON 15.66km -
Martin Grove Gardens Park
31 Lavington Dr, Toronto ON 15.75km
-
RBC Royal Bank
235 Queen St E (at Kennedy Rd.), Brampton ON L6W 2B5 1.98km -
TD Bank Financial Group
130 Brickyard Way, Brampton ON L6V 4N1 2.18km -
Gmr Holdings
4 Horsham St, Brampton ON L6X 3R5 2.71km
- 4 bath
- 3 bed
- 1500 sqft
9716 Mclaughlin Road, Brampton, Ontario • L6X 0T8 • Fletcher's Creek Village
