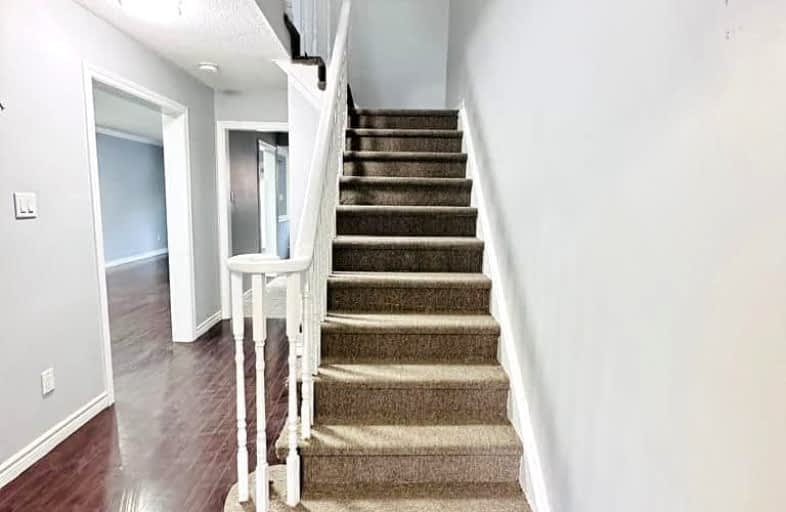Very Walkable
- Most errands can be accomplished on foot.
70
/100
Good Transit
- Some errands can be accomplished by public transportation.
53
/100
Very Bikeable
- Most errands can be accomplished on bike.
73
/100

St Agnes Separate School
Elementary: Catholic
0.86 km
St Cecilia Elementary School
Elementary: Catholic
1.51 km
Conestoga Public School
Elementary: Public
0.89 km
École élémentaire Carrefour des Jeunes
Elementary: Public
1.21 km
Arnott Charlton Public School
Elementary: Public
0.72 km
St Joachim Separate School
Elementary: Catholic
0.89 km
Archbishop Romero Catholic Secondary School
Secondary: Catholic
3.65 km
Central Peel Secondary School
Secondary: Public
2.88 km
Harold M. Brathwaite Secondary School
Secondary: Public
2.49 km
Heart Lake Secondary School
Secondary: Public
1.05 km
North Park Secondary School
Secondary: Public
2.22 km
Notre Dame Catholic Secondary School
Secondary: Catholic
0.35 km
-
Chinguacousy Park
Central Park Dr (at Queen St. E), Brampton ON L6S 6G7 4.25km -
Meadowvale Conservation Area
1081 Old Derry Rd W (2nd Line), Mississauga ON L5B 3Y3 10.61km -
Fairwind Park
181 Eglinton Ave W, Mississauga ON L5R 0E9 15.74km
-
CIBC
380 Bovaird Dr E, Brampton ON L6Z 2S6 0.45km -
Scotiabank
284 Queen St E (at Hansen Rd.), Brampton ON L6V 1C2 3.12km -
TD Bank Financial Group
10908 Hurontario St, Brampton ON L7A 3R9 3.18km


