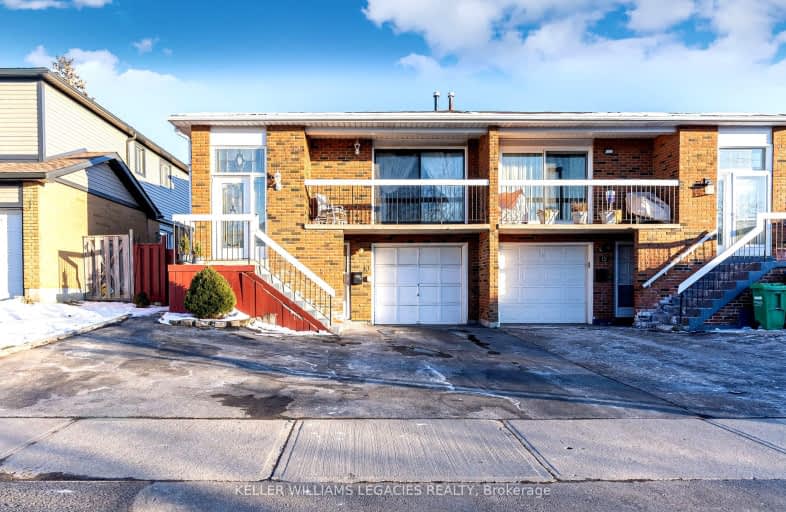Note: Property is not currently for sale or for rent.

-
Type: Semi-Detached
-
Style: Backsplit 5
-
Lot Size: 27.93 x 109.61 Feet
-
Age: No Data
-
Taxes: $4,371 per year
-
Days on Site: 7 Days
-
Added: Mar 19, 2024 (1 week on market)
-
Updated:
-
Last Checked: 3 months ago
-
MLS®#: W8156954
-
Listed By: Keller williams legacies realty
Investors Dream no need to search more as this revenue generator is up for sale with 2 rental basements income ,Top 5 things you will love about this new investment opportunity! #1. 5 Level back split #2. boasting widened driveway fits 4 car parking & 1 car in garage, #3.fully fenced yard & Deck with easy access to walk out basement entry. #4. The inside features a functional layout & will accommodate large extended family with generous size bedrooms. #5. Three 4 Pc bathrooms & Larger kitchen w/ eat in area, living / dining room combo, separate family room & W/O to yard. roof replaced in 2022 ,The most important and major feature is 2 rentable basements which are already rented with AAA tenants for $3500 and tenants are willing to stay. bathroom are newly renovated with new vanities and quartz counter tops.
Extras
All existing appliances, all window coverings, all elfs.
Property Details
Facts for 10 Histon Crescent, Brampton
Status
Days on Market: 7
Last Status: Sold
Sold Date: Mar 26, 2024
Closed Date: Jul 05, 2024
Expiry Date: Jul 18, 2024
Sold Price: $983,000
Unavailable Date: Mar 27, 2024
Input Date: Mar 20, 2024
Prior LSC: Listing with no contract changes
Property
Status: Sale
Property Type: Semi-Detached
Style: Backsplit 5
Area: Brampton
Community: Madoc
Availability Date: Immidate
Assessment Year: 2023
Inside
Bedrooms: 3
Bedrooms Plus: 3
Bathrooms: 3
Kitchens: 1
Kitchens Plus: 2
Rooms: 8
Den/Family Room: Yes
Air Conditioning: Central Air
Fireplace: Yes
Washrooms: 3
Building
Basement: Finished
Basement 2: Sep Entrance
Heat Type: Forced Air
Heat Source: Gas
Exterior: Brick
Water Supply: Municipal
Special Designation: Unknown
Parking
Driveway: Available
Garage Spaces: 1
Garage Type: Built-In
Covered Parking Spaces: 4
Total Parking Spaces: 5
Fees
Tax Year: 2023
Tax Legal Description: Sec M176;Firstly; Pt Blk M, Pl M176, Part 2 43R710
Taxes: $4,371
Land
Cross Street: Bovaird & Kennedy
Municipality District: Brampton
Fronting On: South
Parcel Number: 141420303
Pool: None
Sewer: Sewers
Lot Depth: 109.61 Feet
Lot Frontage: 27.93 Feet
Additional Media
- Virtual Tour: https://www.tourbuzz.net/2217560?a=1
Rooms
Room details for 10 Histon Crescent, Brampton
| Type | Dimensions | Description |
|---|---|---|
| Living Main | 3.70 x 4.99 | Laminate, W/O To Balcony, Combined W/Dining |
| Dining Main | 3.05 x 3.10 | Laminate, Combined W/Living, Combined W/Living |
| Kitchen Main | 3.10 x 5.59 | Laminate, Eat-In Kitchen, B/I Dishwasher |
| Prim Bdrm Upper | 4.01 x 4.01 | Laminate, Large Closet, Large Window |
| 2nd Br Upper | 3.05 x 3.91 | Laminate, Closet, Large Window |
| 3rd Br Upper | 3.05 x 3.32 | Laminate, Closet, Large Window |
| 4th Br Bsmt | 3.81 x 3.95 | Broadloom, Mirrored Closet, Window |
| 5th Br Bsmt | 3.05 x 3.35 | Window |
| Bathroom Lower | 3.05 x 3.05 | Laminate, Window |
| Family Lower | 3.62 x 6.82 | Laminate, Brick Fireplace, W/O To Deck |
| XXXXXXXX | XXX XX, XXXX |
XXXX XXX XXXX |
$XXX,XXX |
| XXX XX, XXXX |
XXXXXX XXX XXXX |
$XXX,XXX |
| XXXXXXXX XXXX | XXX XX, XXXX | $983,000 XXX XXXX |
| XXXXXXXX XXXXXX | XXX XX, XXXX | $899,900 XXX XXXX |
Car-Dependent
- Almost all errands require a car.

École élémentaire publique L'Héritage
Elementary: PublicChar-Lan Intermediate School
Elementary: PublicSt Peter's School
Elementary: CatholicHoly Trinity Catholic Elementary School
Elementary: CatholicÉcole élémentaire catholique de l'Ange-Gardien
Elementary: CatholicWilliamstown Public School
Elementary: PublicÉcole secondaire publique L'Héritage
Secondary: PublicCharlottenburgh and Lancaster District High School
Secondary: PublicSt Lawrence Secondary School
Secondary: PublicÉcole secondaire catholique La Citadelle
Secondary: CatholicHoly Trinity Catholic Secondary School
Secondary: CatholicCornwall Collegiate and Vocational School
Secondary: Public

