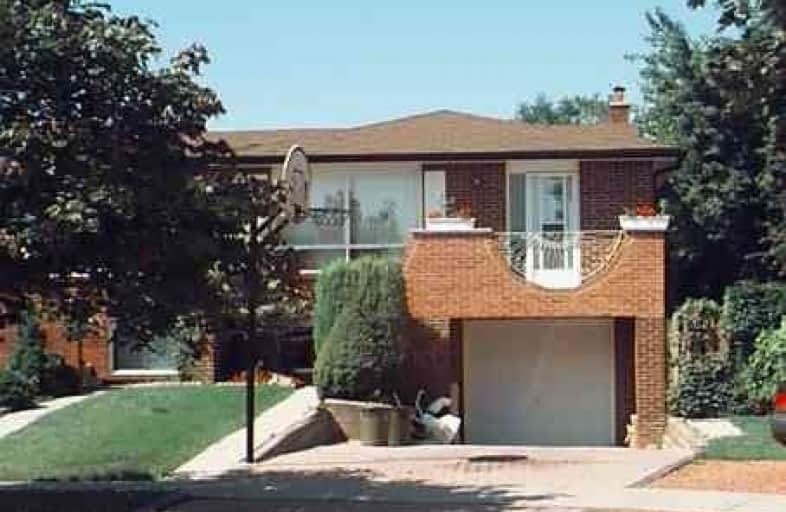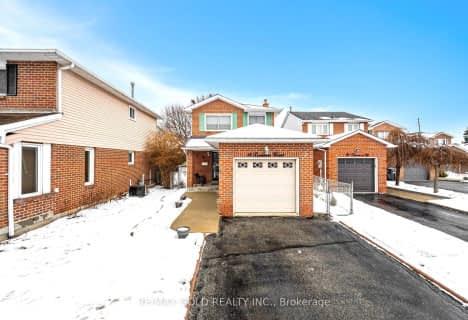
St Joseph School
Elementary: Catholic
1.47 km
Our Lady of Fatima School
Elementary: Catholic
0.50 km
Glendale Public School
Elementary: Public
0.45 km
Beatty-Fleming Sr Public School
Elementary: Public
1.25 km
St Anne Separate School
Elementary: Catholic
1.32 km
Sir John A. Macdonald Senior Public School
Elementary: Public
1.25 km
Archbishop Romero Catholic Secondary School
Secondary: Catholic
0.91 km
St Augustine Secondary School
Secondary: Catholic
3.48 km
Central Peel Secondary School
Secondary: Public
1.92 km
Cardinal Leger Secondary School
Secondary: Catholic
1.77 km
Notre Dame Catholic Secondary School
Secondary: Catholic
3.43 km
David Suzuki Secondary School
Secondary: Public
2.49 km




