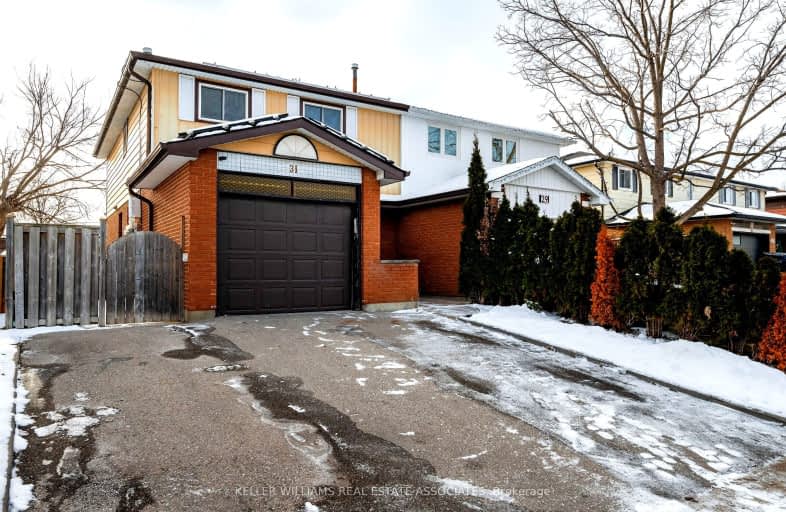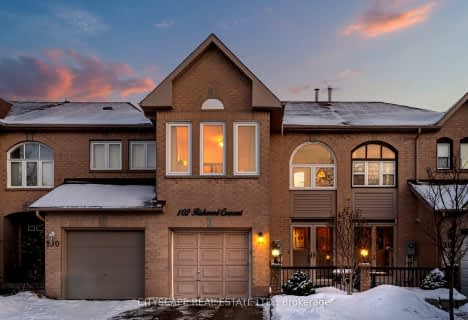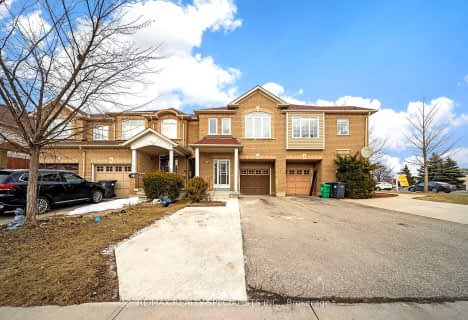Very Walkable
- Most errands can be accomplished on foot.
Good Transit
- Some errands can be accomplished by public transportation.
Bikeable
- Some errands can be accomplished on bike.

St Joseph School
Elementary: CatholicOur Lady of Fatima School
Elementary: CatholicGlendale Public School
Elementary: PublicBeatty-Fleming Sr Public School
Elementary: PublicNorthwood Public School
Elementary: PublicSir John A. Macdonald Senior Public School
Elementary: PublicArchbishop Romero Catholic Secondary School
Secondary: CatholicSt Augustine Secondary School
Secondary: CatholicCentral Peel Secondary School
Secondary: PublicCardinal Leger Secondary School
Secondary: CatholicNotre Dame Catholic Secondary School
Secondary: CatholicDavid Suzuki Secondary School
Secondary: Public-
Andrew Mccandles
500 Elbern Markell Dr, Brampton ON L6X 5L3 4.7km -
Tobias Mason Park
3200 Cactus Gate, Mississauga ON L5N 8L6 11.3km -
Manor Hill Park
Ontario 13.74km
-
TD Bank Financial Group
1 Queen St E (at Main St.), Brampton ON L6W 2A7 1.11km -
BMO Bank of Montreal
398 Queen St W, Brampton ON L6X 1B3 1.28km -
TD Bank Financial Group
130 Brickyard Way, Brampton ON L6V 4N1 1.54km
- 4 bath
- 3 bed
- 1500 sqft
3 Traymore Street, Brampton, Ontario • L7A 2G2 • Fletcher's Meadow













