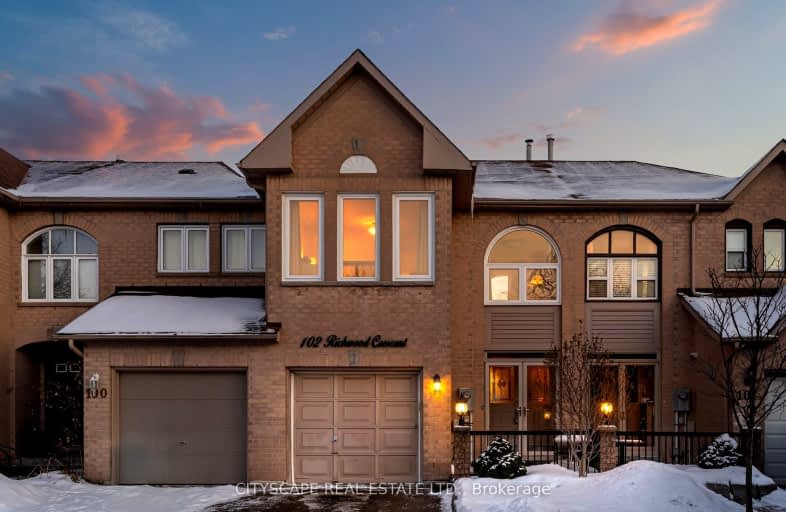

St Cecilia Elementary School
Elementary: CatholicSt Maria Goretti Elementary School
Elementary: CatholicWestervelts Corners Public School
Elementary: PublicSt Ursula Elementary School
Elementary: CatholicRoyal Orchard Middle School
Elementary: PublicHomestead Public School
Elementary: PublicArchbishop Romero Catholic Secondary School
Secondary: CatholicHeart Lake Secondary School
Secondary: PublicSt. Roch Catholic Secondary School
Secondary: CatholicNotre Dame Catholic Secondary School
Secondary: CatholicFletcher's Meadow Secondary School
Secondary: PublicDavid Suzuki Secondary School
Secondary: Public-
Meadowvale Conservation Area
1081 Old Derry Rd W (2nd Line), Mississauga ON L5B 3Y3 9.15km -
Danville Park
6525 Danville Rd, Mississauga ON 10.68km -
Tobias Mason Park
3200 Cactus Gate, Mississauga ON L5N 8L6 12.41km
-
CIBC
380 Bovaird Dr E, Brampton ON L6Z 2S6 2.05km -
Scotiabank
10631 Chinguacousy Rd (at Sandalwood Pkwy), Brampton ON L7A 0N5 2.45km -
TD Bank Financial Group
10908 Hurontario St, Brampton ON L7A 3R9 3.52km
- 2 bath
- 3 bed
- 1100 sqft
148 Sunforest Drive, Brampton, Ontario • L6Z 2B6 • Heart Lake West
- 4 bath
- 4 bed
- 1500 sqft
180 Tiller Trail, Brampton, Ontario • L6X 4S8 • Fletcher's Creek Village
- — bath
- — bed
33 Windflower Road, Brampton, Ontario • L7A 0M1 • Northwest Sandalwood Parkway
- — bath
- — bed
41 Fordwich Boulevard, Brampton, Ontario • L7A 1T2 • Northwest Sandalwood Parkway
- 3 bath
- 3 bed
- 1500 sqft
17 Springhurst Avenue, Brampton, Ontario • L7A 1P6 • Fletcher's Meadow


















