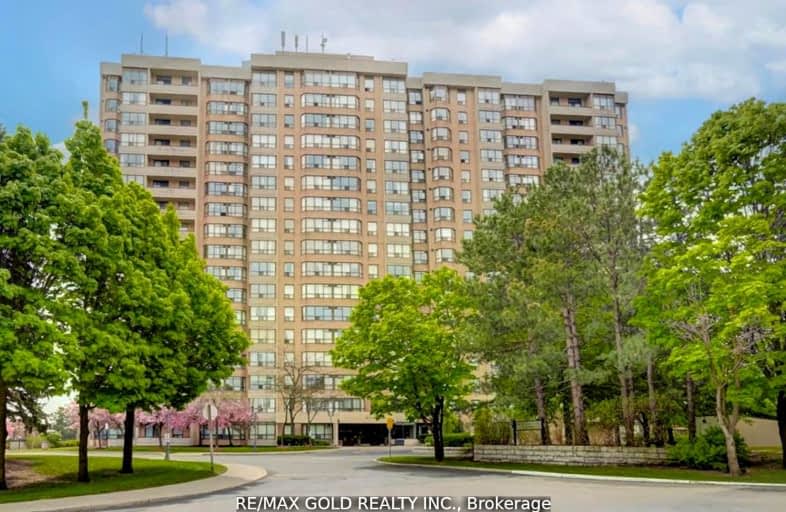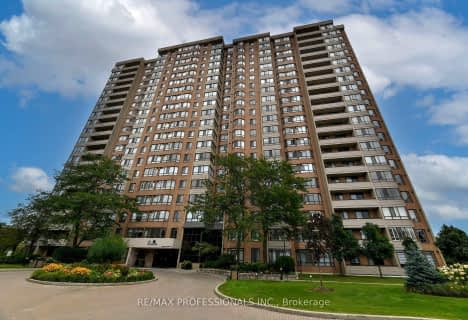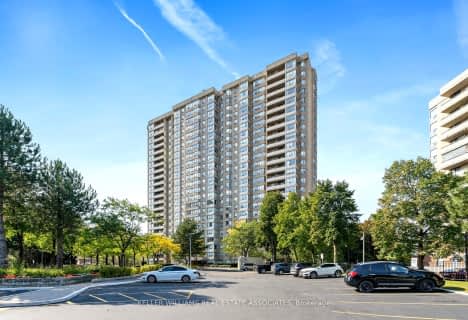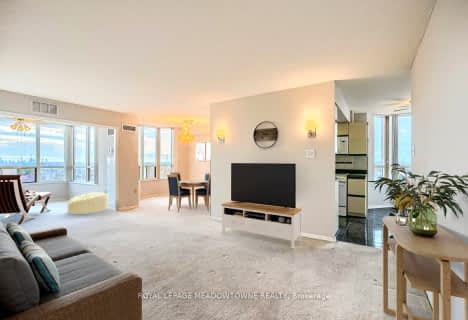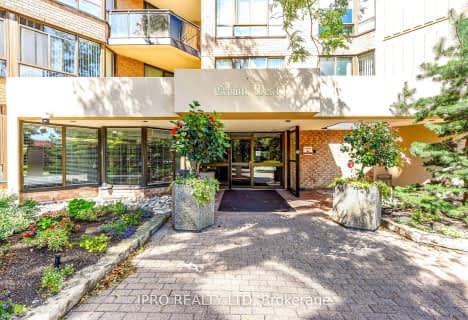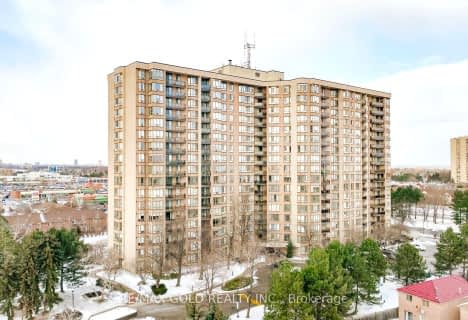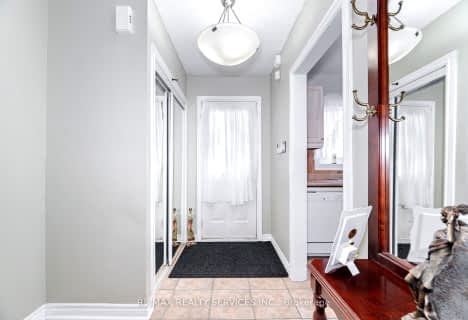Car-Dependent
- Almost all errands require a car.
Good Transit
- Some errands can be accomplished by public transportation.
Bikeable
- Some errands can be accomplished on bike.

St Kevin School
Elementary: CatholicPauline Vanier Catholic Elementary School
Elementary: CatholicFletcher's Creek Senior Public School
Elementary: PublicDerry West Village Public School
Elementary: PublicWilliam G. Davis Senior Public School
Elementary: PublicCherrytree Public School
Elementary: PublicPeel Alternative North
Secondary: PublicPeel Alternative North ISR
Secondary: PublicCardinal Leger Secondary School
Secondary: CatholicBrampton Centennial Secondary School
Secondary: PublicSt Marcellinus Secondary School
Secondary: CatholicTurner Fenton Secondary School
Secondary: Public-
Longo's Brampton
7700 Hurontario Street, Brampton 0.17km -
Indian Punjabi Bazaar Inc
4-499 Ray Lawson Boulevard, Brampton 0.89km -
Oceans Fresh Food Market
499 Main Street South, Brampton 1.2km
-
Wine Rack
7700 Hurontario Street, Brampton 0.18km -
The Beer Store
55 Charolais Boulevard, Brampton 1.67km -
Vintage Keeper
7075 Edwards Boulevard, Mississauga 1.86km
-
Chilli Chicken House (CCH)
7700 Hurontario Street Unit 108a, Brampton 0.22km -
Bento Sushi
7700 Hurontario Street, Brampton 0.24km -
City South Pizza
7700 Hurontario Street, Brampton 0.25km
-
Starbucks
7700 Hurontario Street, Brampton 0.2km -
CoCo Fresh Tea & Juice
7700 Hurontario Street Unit 100, Brampton 0.26km -
McDonald's
7690 Hurontario Street, Brampton 0.32km
-
Scotiabank
301-7700 Hurontario Street, Brampton 0.22km -
TD Canada Trust Branch and ATM
7685 Hurontario Street S, Brampton 0.42km -
RBC Royal Bank
209 County Court Boulevard, Brampton 0.45km
-
Shell
7756 Hurontario Street, Brampton 0.59km -
Petro V Plus
7890 Hurontario Street, Brampton 0.81km -
HUSKY
7990 Hurontario Street, Brampton 1.09km
-
GuruofReflexology
1 Ray Lawson Boulevard, Brampton 0.34km -
Sheridan Better Bruins Gym
813 Sheridan College Drive, Brampton 0.85km -
Fit4Less
499 Main Street South Unit #105, Brampton 1.37km
-
Ray Lawson Valley
Brampton 0.33km -
Ravenswood Ravine
Unnamed Road, Brampton 0.35km -
Malta Parkette
Brampton 0.42km
-
Brampton Library - South Fletcher's Branch
500 Ray Lawson Boulevard, Brampton 0.89km -
Sheridan College - Davis Library
J-Wing, Sheridan College Drive, Brampton 1.18km -
Sheridan College - Library Learning Commons
Sheridan College J-Wing, Brampton 1.2km
-
Dr. Satinder K. Bhayana
17 Ray Lawson Boulevard, Brampton 0.27km -
Raylawson Clinic
10-17 Ray Lawson Boulevard, Brampton 0.33km -
Medical Care Centre
1 Bartley Bull Parkway, Brampton 1.37km
-
Guardian - Morelli's Pharmacy
7700 Hurontario Street, Brampton 0.24km -
I.D.A. Pharmacy Walk-In Clinic
Canada 0.27km -
Ray Lawson pharmacy
17 Ray Lawson Boulevard, Brampton 0.3km
-
Kingston plaza
910 Hurontario Street, Brampton 0.31km -
County Court
2 County Court Boulevard, Brampton 0.72km -
aaaina-Best Web Designing, Digital Marketing, SEO, Facebook/Instagram Ads, Logo & Graphics, Shopping & Mobile Apps Development, Online Training Coaching Center for Computer Courses, Digital Signature Certificate Company in Canada
2 County Court Boulevard, Brampton 0.72km
-
Cineplex Cinemas Courtney Park
110 Courtneypark Drive East, Mississauga 3.58km
-
The Den
816 Sheridan College Drive, Brampton 1.04km -
Chuck's Roadhouse Bar & Grill
1 Steeles Avenue East, Brampton 1.15km -
Seens Deli & Grill
499 Main Street South, Brampton 1.52km
For Sale
More about this building
View 10 Malta Avenue, Brampton- — bath
- — bed
- — sqft
902-30 Malta Avenue, Brampton, Ontario • L6Y 4S5 • Fletcher's Creek South
- 2 bath
- 3 bed
- 1400 sqft
1104-20 Cherrytree Drive, Brampton, Ontario • L6Y 3V1 • Fletcher's Creek South
- 2 bath
- 3 bed
- 1400 sqft
1008-10 Malta Avenue, Brampton, Ontario • L6Y 4G6 • Fletcher's Creek South
- 2 bath
- 3 bed
- 1400 sqft
503-100 County Court Boulevard, Brampton, Ontario • L6W 3X1 • Fletcher's Creek South
- 2 bath
- 3 bed
- 1400 sqft
1210-20 Cherrytree Drive, Brampton, Ontario • L6Y 3V1 • Fletcher's Creek South
- 2 bath
- 3 bed
- 1000 sqft
19 Town House Crescent, Brampton, Ontario • L6W 3C3 • Brampton East
