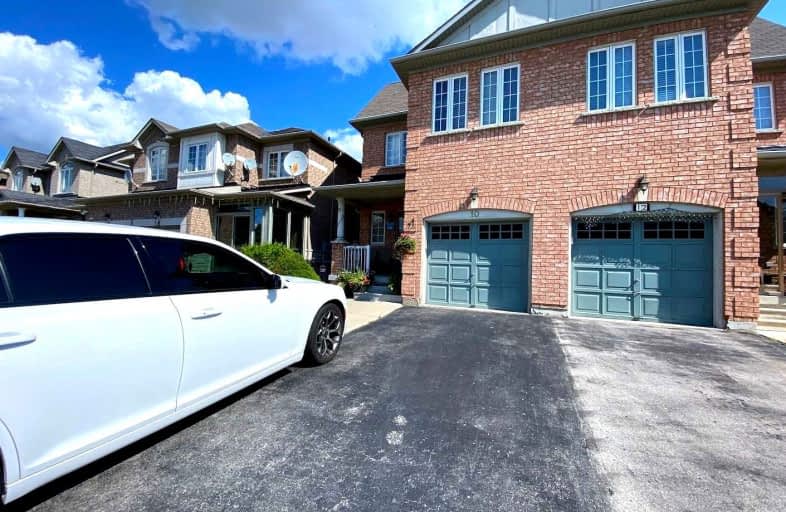Leased on Sep 27, 2021
Note: Property is not currently for sale or for rent.

-
Type: Semi-Detached
-
Style: 2-Storey
-
Size: 1500 sqft
-
Lease Term: 1 Year
-
Possession: No Data
-
All Inclusive: N
-
Lot Size: 24.11 x 109.91 Feet
-
Age: No Data
-
Days on Site: 15 Days
-
Added: Sep 12, 2021 (2 weeks on market)
-
Updated:
-
Last Checked: 13 hours ago
-
MLS®#: W5367693
-
Listed By: Elixir real estate inc., brokerage
Elegant & Beautiful 4 Bedroom & 2.5 Washroom Semi-Detached, Bright Layout.Upgraded Kitchen With Top Line Ss Appliances, Spacious Family & Living Room, Hardwood On The Main Floor, Spiral Staircase, No Carpets In The House. Nicely Maintained Backyard, Extended Driveway, Child-Friendly Crescent.5 Minutes Walking Distance To Transit/Grocery Store.Desired Bram East Neighborhood.
Extras
This Home Includes S/S Fridge, Stove, Dishwasher, Washer & Dryer, All Electric Light Fixtures. There Are 2 Parking Spots.
Property Details
Facts for 10 Riverplace Crescent, Brampton
Status
Days on Market: 15
Last Status: Leased
Sold Date: Sep 27, 2021
Closed Date: Sep 27, 2021
Expiry Date: Dec 13, 2021
Sold Price: $2,550
Unavailable Date: Sep 27, 2021
Input Date: Sep 12, 2021
Property
Status: Lease
Property Type: Semi-Detached
Style: 2-Storey
Size (sq ft): 1500
Area: Brampton
Community: Bram East
Inside
Bedrooms: 4
Bathrooms: 3
Kitchens: 1
Rooms: 8
Den/Family Room: Yes
Air Conditioning: Central Air
Fireplace: No
Laundry:
Laundry Level: Lower
Washrooms: 3
Utilities
Utilities Included: N
Building
Basement: None
Heat Type: Forced Air
Heat Source: Gas
Exterior: Brick
Private Entrance: Y
Water Supply: Municipal
Special Designation: Unknown
Parking
Driveway: Mutual
Parking Included: Yes
Garage Spaces: 1
Garage Type: Built-In
Covered Parking Spaces: 1
Total Parking Spaces: 2
Fees
Cable Included: No
Central A/C Included: Yes
Common Elements Included: Yes
Heating Included: No
Hydro Included: No
Water Included: No
Highlights
Feature: Park
Feature: Place Of Worship
Feature: Public Transit
Feature: School
Feature: School Bus Route
Land
Cross Street: Gore Rd/Cottrelle Bl
Municipality District: Brampton
Fronting On: East
Parcel Number: 142111725
Pool: None
Sewer: Sewers
Lot Depth: 109.91 Feet
Lot Frontage: 24.11 Feet
Payment Frequency: Monthly
Rooms
Room details for 10 Riverplace Crescent, Brampton
| Type | Dimensions | Description |
|---|---|---|
| Living Main | 3.86 x 4.04 | Hardwood Floor, Large Window |
| Dining Main | 2.44 x 3.66 | Ceramic Floor, Large Window, Open Concept |
| Kitchen Main | 3.20 x 3.66 | Ceramic Floor, Stainless Steel Appl, Quartz Counter |
| Family Main | 3.28 x 5.67 | Hardwood Floor, Large Window, W/O To Yard |
| Prim Bdrm 2nd | 3.58 x 5.64 | Laminate, 4 Pc Ensuite, W/I Closet |
| 2nd Br 2nd | 2.97 x 3.81 | Laminate, Large Window, Closet |
| 3rd Br 2nd | 2.72 x 4.09 | Laminate, Window, Closet |
| 4th Br 2nd | 2.57 x 3.56 | Laminate, Window, Closet |
| XXXXXXXX | XXX XX, XXXX |
XXXXXX XXX XXXX |
$X,XXX |
| XXX XX, XXXX |
XXXXXX XXX XXXX |
$X,XXX | |
| XXXXXXXX | XXX XX, XXXX |
XXXX XXX XXXX |
$XXX,XXX |
| XXX XX, XXXX |
XXXXXX XXX XXXX |
$XXX,XXX |
| XXXXXXXX XXXXXX | XXX XX, XXXX | $2,550 XXX XXXX |
| XXXXXXXX XXXXXX | XXX XX, XXXX | $2,600 XXX XXXX |
| XXXXXXXX XXXX | XXX XX, XXXX | $631,000 XXX XXXX |
| XXXXXXXX XXXXXX | XXX XX, XXXX | $559,900 XXX XXXX |

Thorndale Public School
Elementary: PublicSt. André Bessette Catholic Elementary School
Elementary: CatholicCastlemore Public School
Elementary: PublicCalderstone Middle Middle School
Elementary: PublicClaireville Public School
Elementary: PublicWalnut Grove P.S. (Elementary)
Elementary: PublicHoly Name of Mary Secondary School
Secondary: CatholicAscension of Our Lord Secondary School
Secondary: CatholicChinguacousy Secondary School
Secondary: PublicCardinal Ambrozic Catholic Secondary School
Secondary: CatholicCastlebrooke SS Secondary School
Secondary: PublicSt Thomas Aquinas Secondary School
Secondary: Catholic

