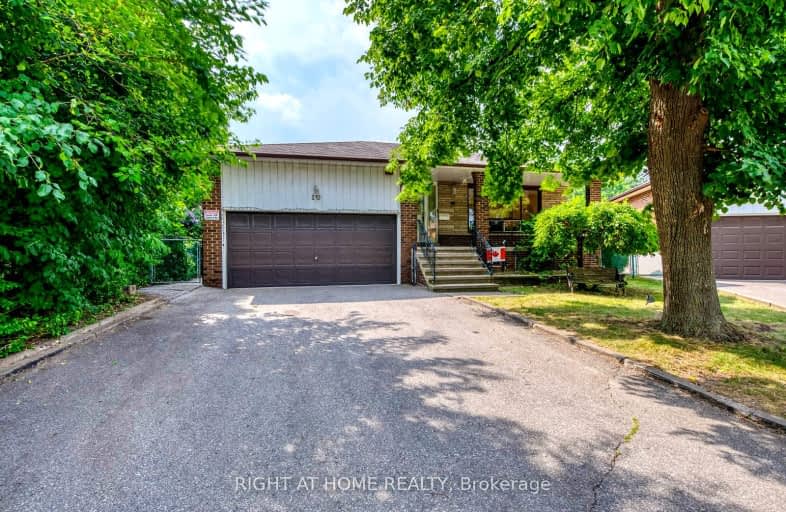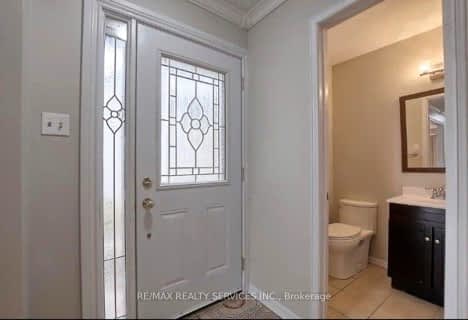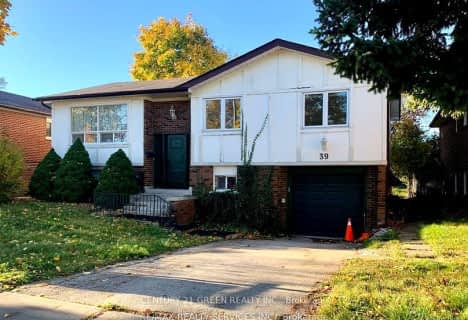Somewhat Walkable
- Some errands can be accomplished on foot.
66
/100
Good Transit
- Some errands can be accomplished by public transportation.
51
/100
Bikeable
- Some errands can be accomplished on bike.
59
/100

Madoc Drive Public School
Elementary: Public
0.51 km
Harold F Loughin Public School
Elementary: Public
0.41 km
Father C W Sullivan Catholic School
Elementary: Catholic
0.50 km
Gordon Graydon Senior Public School
Elementary: Public
0.19 km
St Anne Separate School
Elementary: Catholic
1.22 km
Agnes Taylor Public School
Elementary: Public
1.10 km
Archbishop Romero Catholic Secondary School
Secondary: Catholic
2.36 km
Judith Nyman Secondary School
Secondary: Public
3.32 km
Central Peel Secondary School
Secondary: Public
0.95 km
Cardinal Leger Secondary School
Secondary: Catholic
2.57 km
North Park Secondary School
Secondary: Public
1.49 km
Notre Dame Catholic Secondary School
Secondary: Catholic
2.54 km
-
Manor Hill Park
Ontario 15.34km -
Sugar Maple Woods Park
16.17km -
Mississauga Valley Park
1275 Mississauga Valley Blvd, Mississauga ON L5A 3R8 16.21km
-
CIBC
380 Bovaird Dr E, Brampton ON L6Z 2S6 2.31km -
TD Bank Financial Group
150 Sandalwood Pky E (Conastoga Road), Brampton ON L6Z 1Y5 4.13km -
CIBC
7940 Hurontario St (at Steeles Ave.), Brampton ON L6Y 0B8 5.01km














