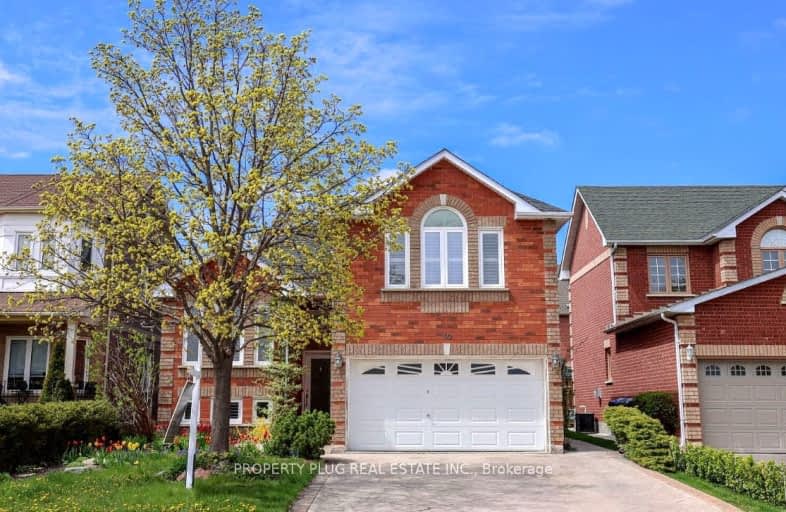Somewhat Walkable
- Some errands can be accomplished on foot.
Good Transit
- Some errands can be accomplished by public transportation.
Bikeable
- Some errands can be accomplished on bike.

St Brigid School
Elementary: CatholicSt Monica Elementary School
Elementary: CatholicNorthwood Public School
Elementary: PublicQueen Street Public School
Elementary: PublicSir William Gage Middle School
Elementary: PublicChurchville P.S. Elementary School
Elementary: PublicArchbishop Romero Catholic Secondary School
Secondary: CatholicSt Augustine Secondary School
Secondary: CatholicCardinal Leger Secondary School
Secondary: CatholicBrampton Centennial Secondary School
Secondary: PublicSt. Roch Catholic Secondary School
Secondary: CatholicDavid Suzuki Secondary School
Secondary: Public-
Meadowvale Conservation Area
1081 Old Derry Rd W (2nd Line), Mississauga ON L5B 3Y3 5.06km -
Danville Park
6525 Danville Rd, Mississauga ON 7.91km -
Tobias Mason Park
3200 Cactus Gate, Mississauga ON L5N 8L6 8.47km
-
TD Bank Financial Group
96 Clementine Dr, Brampton ON L6Y 0L8 2.47km -
RBC Royal Bank
9495 Mississauga Rd, Brampton ON L6X 0Z8 3.3km -
Scotiabank
9483 Mississauga Rd, Brampton ON L6X 0Z8 3.44km
- 3 bath
- 4 bed
- 2500 sqft
23 Michigan Avenue, Brampton, Ontario • L6Y 4N5 • Fletcher's Creek South














