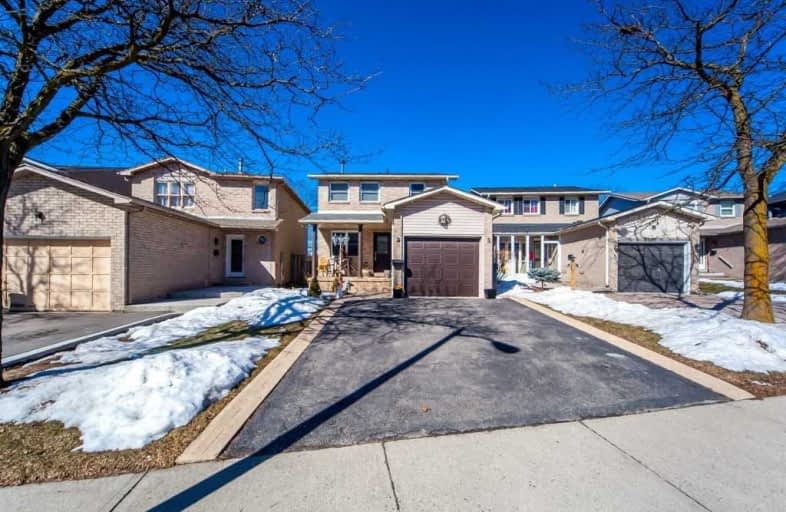Sold on Mar 15, 2020
Note: Property is not currently for sale or for rent.

-
Type: Detached
-
Style: 2-Storey
-
Lot Size: 27.97 x 106.38 Feet
-
Age: No Data
-
Taxes: $3,534 per year
-
Days on Site: 8 Days
-
Added: Mar 06, 2020 (1 week on market)
-
Updated:
-
Last Checked: 10 hours ago
-
MLS®#: W4712549
-
Listed By: Re/max hallmark realty ltd., brokerage
Welcome To This Cozy Home In A Quiet Court And Within Walking Distance To Several Amenities! Recent Updates (2015) Include Dark Laminate Flooring, Modern And Functional Kitchen With Stainless Steel Appliances, Potlights Throughout, 2nd Floor Carpet, Garage. Great Curb Appeal With Concrete Patio And Porch. Finished Basement With Beautiful Vinyl Floors, 3Pc Bath, And A Rec Room! Close To Parks, Major Highways, Schools, Bank, Pharmacy, Restaurants And More!
Extras
S/S Fridge, S/S Dishwasher, S/S Stove, S/S Range Hood, Washer/Dryer, Garage Door Opener & 2 Remotes, All Elfs. Upgraded Elec Panel. 1st Flr, 2nd Flr Windows And Patio Door Replaced In 2015. Exc: All Curtains (Stager's).
Property Details
Facts for 10 Steven Court, Brampton
Status
Days on Market: 8
Last Status: Sold
Sold Date: Mar 15, 2020
Closed Date: Jun 15, 2020
Expiry Date: Jun 06, 2020
Sold Price: $675,000
Unavailable Date: Mar 15, 2020
Input Date: Mar 06, 2020
Prior LSC: Listing with no contract changes
Property
Status: Sale
Property Type: Detached
Style: 2-Storey
Area: Brampton
Community: Heart Lake West
Availability Date: Tba
Inside
Bedrooms: 3
Bathrooms: 2
Kitchens: 1
Rooms: 6
Den/Family Room: No
Air Conditioning: Central Air
Fireplace: Yes
Washrooms: 2
Building
Basement: Finished
Heat Type: Forced Air
Heat Source: Gas
Exterior: Brick
Water Supply: Municipal
Special Designation: Unknown
Parking
Driveway: Private
Garage Spaces: 1
Garage Type: Attached
Covered Parking Spaces: 3
Total Parking Spaces: 4
Fees
Tax Year: 2019
Tax Legal Description: Plan M567 Lot 5
Taxes: $3,534
Highlights
Feature: Cul De Sac
Feature: Fenced Yard
Feature: Park
Land
Cross Street: Sandalwood/Conestoga
Municipality District: Brampton
Fronting On: North
Pool: None
Sewer: Sewers
Lot Depth: 106.38 Feet
Lot Frontage: 27.97 Feet
Additional Media
- Virtual Tour: http://tours.gtavtours.com/10-steven-ct-brampton/
Rooms
Room details for 10 Steven Court, Brampton
| Type | Dimensions | Description |
|---|---|---|
| Living Ground | 2.97 x 5.53 | Laminate, Fireplace, Pot Lights |
| Dining Ground | 2.11 x 3.09 | Laminate, W/O To Yard |
| Kitchen Ground | 2.75 x 3.02 | Laminate, Stainless Steel Appl, Pot Lights |
| Master 2nd | 3.31 x 3.80 | Large Window, Closet |
| 2nd Br 2nd | 2.75 x 2.95 | Large Window, Closet |
| 3rd Br 3rd | 2.58 x 3.13 | Large Window, Closet |
| Rec Bsmt | 2.78 x 4.68 | 3 Pc Bath, Pot Lights |
| Other Bsmt | - |
| XXXXXXXX | XXX XX, XXXX |
XXXX XXX XXXX |
$XXX,XXX |
| XXX XX, XXXX |
XXXXXX XXX XXXX |
$XXX,XXX | |
| XXXXXXXX | XXX XX, XXXX |
XXXX XXX XXXX |
$XXX,XXX |
| XXX XX, XXXX |
XXXXXX XXX XXXX |
$XXX,XXX |
| XXXXXXXX XXXX | XXX XX, XXXX | $675,000 XXX XXXX |
| XXXXXXXX XXXXXX | XXX XX, XXXX | $599,999 XXX XXXX |
| XXXXXXXX XXXX | XXX XX, XXXX | $414,000 XXX XXXX |
| XXXXXXXX XXXXXX | XXX XX, XXXX | $413,800 XXX XXXX |

Sacred Heart Separate School
Elementary: CatholicSomerset Drive Public School
Elementary: PublicSt Leonard School
Elementary: CatholicConestoga Public School
Elementary: PublicRobert H Lagerquist Senior Public School
Elementary: PublicTerry Fox Public School
Elementary: PublicParkholme School
Secondary: PublicHarold M. Brathwaite Secondary School
Secondary: PublicHeart Lake Secondary School
Secondary: PublicNotre Dame Catholic Secondary School
Secondary: CatholicSt Marguerite d'Youville Secondary School
Secondary: CatholicFletcher's Meadow Secondary School
Secondary: Public

