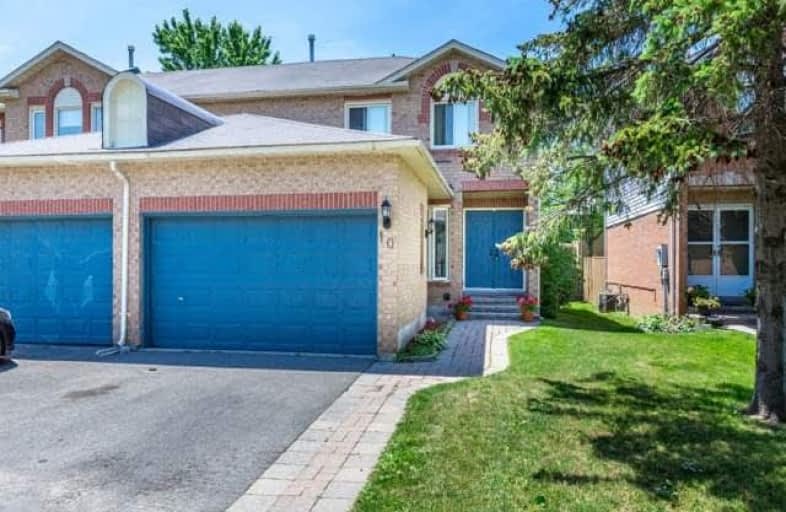Sold on Jul 17, 2018
Note: Property is not currently for sale or for rent.

-
Type: Condo Townhouse
-
Style: 2-Storey
-
Size: 1800 sqft
-
Pets: N
-
Age: 16-30 years
-
Taxes: $3,097 per year
-
Maintenance Fees: 321 /mo
-
Days on Site: 21 Days
-
Added: Sep 07, 2019 (3 weeks on market)
-
Updated:
-
Last Checked: 10 hours ago
-
MLS®#: W4173973
-
Listed By: Century 21 landmark realty ltd., brokerage
A Beautiful 3 + 1 Bdrm Semi-Detached 2 Story Condo! Recently Renovated W/Hardwood&Laminate Floors T/O, S/S Appliances, Double Door Entry To House And To Master W/Private 4Pc Ensuite & Walk-In Closet, Basement Apartment Perfect For In-Law Suite, Double Car Garage With/Huge Driveway. Low Maintenance Fee Covers Entire Exterior Of House. Steps To Stores, Buses, Parks & All Other Amenities. Over 2200Sqft Living Space Incl Basement
Extras
Brand New S/S Kitchen Appliances: Stove, Fridge, Dishwasher. Bsmt Fridge, Dishwasher, Stove Also Available. Close To All Amenities. Rental Items Included Water Heater, Furnace & Air Conditioner.
Property Details
Facts for 10 Wayne Nicol Drive, Brampton
Status
Days on Market: 21
Last Status: Sold
Sold Date: Jul 17, 2018
Closed Date: Aug 15, 2018
Expiry Date: Aug 26, 2018
Sold Price: $560,000
Unavailable Date: Jul 17, 2018
Input Date: Jun 26, 2018
Property
Status: Sale
Property Type: Condo Townhouse
Style: 2-Storey
Size (sq ft): 1800
Age: 16-30
Area: Brampton
Community: Northwood Park
Availability Date: 30 Days
Inside
Bedrooms: 3
Bedrooms Plus: 1
Bathrooms: 4
Kitchens: 1
Kitchens Plus: 1
Rooms: 8
Den/Family Room: No
Patio Terrace: None
Unit Exposure: North
Air Conditioning: Central Air
Fireplace: Yes
Laundry Level: Lower
Central Vacuum: N
Ensuite Laundry: Yes
Washrooms: 4
Building
Stories: 1
Basement: Apartment
Basement 2: Finished
Heat Type: Forced Air
Heat Source: Gas
Exterior: Brick Front
Special Designation: Unknown
Parking
Parking Included: Yes
Garage Type: Attached
Parking Designation: Owned
Parking Features: Private
Covered Parking Spaces: 4
Total Parking Spaces: 6
Garage: 2
Locker
Locker: None
Fees
Tax Year: 2017
Taxes Included: No
Building Insurance Included: Yes
Cable Included: No
Central A/C Included: No
Common Elements Included: Yes
Heating Included: No
Hydro Included: No
Water Included: No
Taxes: $3,097
Highlights
Feature: Hospital
Feature: Library
Feature: Park
Feature: Public Transit
Feature: School
Land
Cross Street: Chinguacousy/ Flower
Municipality District: Brampton
Shares %: 100
Condo
Condo Registry Office: PCC
Condo Corp#: 345
Property Management: 360 Community Management Ltd.
Additional Media
- Virtual Tour: http://www.houssmax.ca/vtournb/h2841816
Rooms
Room details for 10 Wayne Nicol Drive, Brampton
| Type | Dimensions | Description |
|---|---|---|
| Living Main | 5.22 x 5.27 | Hardwood Floor, Combined W/Dining, Open Concept |
| Dining Main | 5.22 x 5.27 | Hardwood Floor |
| Family Main | 3.24 x 3.27 | Hardwood Floor |
| Kitchen Main | 3.27 x 3.92 | Ceramic Floor, Breakfast Area, W/O To Yard |
| Master 2nd | 3.72 x 5.71 | Laminate, Window, W/I Closet |
| 2nd Br 2nd | 3.12 x 3.70 | Laminate, Window |
| 3rd Br 2nd | 2.59 x 3.47 | Laminate, Window |
| Kitchen Bsmt | 1.98 x 2.13 | Ceramic Floor |
| Family Bsmt | 5.48 x 4.70 | Laminate |
| 4th Br Bsmt | 3.24 x 4.71 | Laminate, Above Grade Window |
| XXXXXXXX | XXX XX, XXXX |
XXXX XXX XXXX |
$XXX,XXX |
| XXX XX, XXXX |
XXXXXX XXX XXXX |
$XXX,XXX | |
| XXXXXXXX | XXX XX, XXXX |
XXXXXXX XXX XXXX |
|
| XXX XX, XXXX |
XXXXXX XXX XXXX |
$XXX,XXX | |
| XXXXXXXX | XXX XX, XXXX |
XXXX XXX XXXX |
$XXX,XXX |
| XXX XX, XXXX |
XXXXXX XXX XXXX |
$XXX,XXX | |
| XXXXXXXX | XXX XX, XXXX |
XXXX XXX XXXX |
$XXX,XXX |
| XXX XX, XXXX |
XXXXXX XXX XXXX |
$XXX,XXX |
| XXXXXXXX XXXX | XXX XX, XXXX | $560,000 XXX XXXX |
| XXXXXXXX XXXXXX | XXX XX, XXXX | $559,999 XXX XXXX |
| XXXXXXXX XXXXXXX | XXX XX, XXXX | XXX XXXX |
| XXXXXXXX XXXXXX | XXX XX, XXXX | $599,999 XXX XXXX |
| XXXXXXXX XXXX | XXX XX, XXXX | $449,700 XXX XXXX |
| XXXXXXXX XXXXXX | XXX XX, XXXX | $459,000 XXX XXXX |
| XXXXXXXX XXXX | XXX XX, XXXX | $350,000 XXX XXXX |
| XXXXXXXX XXXXXX | XXX XX, XXXX | $359,000 XXX XXXX |

McClure PS (Elementary)
Elementary: PublicSt Joseph School
Elementary: CatholicBeatty-Fleming Sr Public School
Elementary: PublicOur Lady of Peace School
Elementary: CatholicSpringbrook P.S. (Elementary)
Elementary: PublicSt. Jean-Marie Vianney Catholic Elementary School
Elementary: CatholicJean Augustine Secondary School
Secondary: PublicArchbishop Romero Catholic Secondary School
Secondary: CatholicSt Augustine Secondary School
Secondary: CatholicCardinal Leger Secondary School
Secondary: CatholicSt. Roch Catholic Secondary School
Secondary: CatholicDavid Suzuki Secondary School
Secondary: Public

