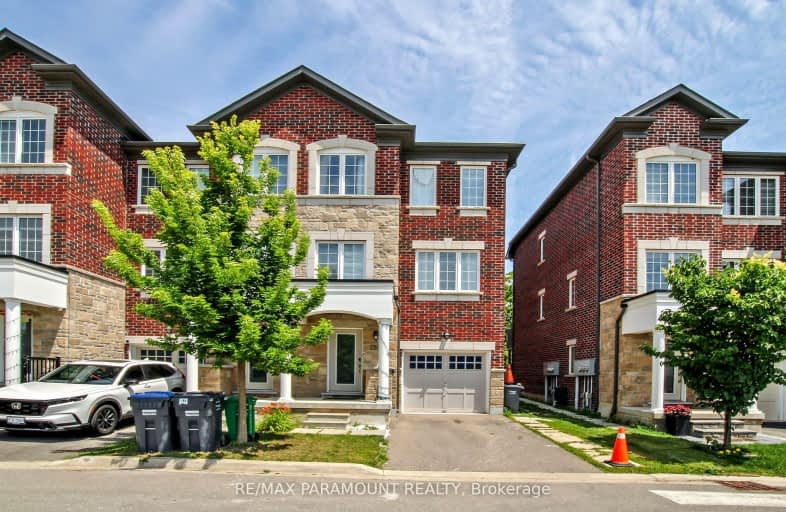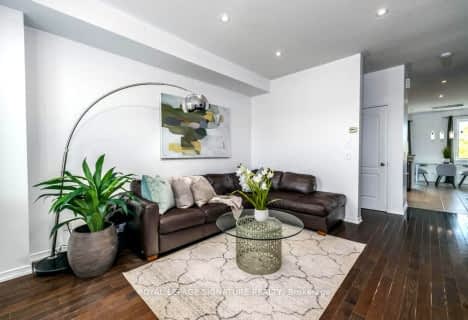Car-Dependent
- Almost all errands require a car.
Good Transit
- Some errands can be accomplished by public transportation.
Bikeable
- Some errands can be accomplished on bike.

St. Alphonsa Catholic Elementary School
Elementary: CatholicSt Brigid School
Elementary: CatholicSt Monica Elementary School
Elementary: CatholicCopeland Public School
Elementary: PublicRoberta Bondar Public School
Elementary: PublicChurchville P.S. Elementary School
Elementary: PublicArchbishop Romero Catholic Secondary School
Secondary: CatholicÉcole secondaire Jeunes sans frontières
Secondary: PublicSt Augustine Secondary School
Secondary: CatholicCardinal Leger Secondary School
Secondary: CatholicBrampton Centennial Secondary School
Secondary: PublicDavid Suzuki Secondary School
Secondary: Public-
Iggy's Grill Bar Patio at Lionhead
8525 Mississauga Road, Brampton, ON L6Y 0C1 1.79km -
Wanda Food and Drink
305 Charolais Boulevard, Unit 2, Brampton, ON L6Y 2R2 1.83km -
Keenan's Irish Pub
550 Queen Street W, Unit 9 & 10, Brampton, ON L6T 2.27km
-
Starbucks
65 Dusk Drive, Unit 1, Brampton, ON L6Y 0H7 0.49km -
Little London Cafe
20 Polonia Avenue, Brampton, ON L6Y 0K9 1.21km -
Tim Hortons
90 Clementine Drive, Brampton, ON L6Y 5M3 1.43km
-
Fuzion Fitness
20 Polonia Avenue, Unit 107, Brampton, ON L6Y 0K9 1.19km -
Orangetheory Fitness
8275 Financial Drive, Brampton, ON L6Y 5G8 2.01km -
Fit4Less
499 Main Street, Brampton, ON L6Y 1N7 3.26km
-
Dusk I D A Pharmacy
55 Dusk Drive, Brampton, ON L6Y 5Z6 0.51km -
Shoppers Drug Mart
520 Charolais Blvd, Brampton, ON L6Y 0R5 0.71km -
Rocky's No Frills
70 Clementine Drive, Brampton, ON L6Y 5R5 1.43km
-
Tandoori Grill Meat Shop
45 Dusk Drive, Brampton, ON L6Y 0J2 0.45km -
DelightPho
45 Dusk Drive, Brampton, ON L6Y 5Z6 0.45km -
Biryanis and More
45 Dusk Drive, Unit 5, Brampton, ON L6Y 0H7 0.46km
-
Shoppers World Brampton
56-499 Main Street S, Brampton, ON L6Y 1N7 3.26km -
Derry Village Square
7070 St Barbara Boulevard, Mississauga, ON L5W 0E6 4.53km -
Kennedy Square Mall
50 Kennedy Rd S, Brampton, ON L6W 3E7 4.82km
-
Shoppers Drug Mart
520 Charolais Blvd, Brampton, ON L6Y 0R5 0.71km -
EuroMax Foods
20 Polonia Avenue, Unit 101, Brampton, ON L6Y 0K9 1.18km -
Rocky's No Frills
70 Clementine Drive, Brampton, ON L6Y 5R5 1.43km
-
The Beer Store
11 Worthington Avenue, Brampton, ON L7A 2Y7 4.9km -
LCBO Orion Gate West
545 Steeles Ave E, Brampton, ON L6W 4S2 4.88km -
LCBO
31 Worthington Avenue, Brampton, ON L7A 2Y7 5.11km
-
Esso
7970 Mavis Road, Brampton, ON L6Y 5L5 1.37km -
Petro-Canada
7965 Financial Drive, Brampton, ON L6Y 0J8 2.18km -
Petro-Canada
471 Main St S, Brampton, ON L6Y 1N6 3.25km
-
Garden Square
12 Main Street N, Brampton, ON L6V 1N6 3.94km -
Rose Theatre Brampton
1 Theatre Lane, Brampton, ON L6V 0A3 4.06km -
Cineplex Cinemas Courtney Park
110 Courtney Park Drive, Mississauga, ON L5T 2Y3 6.48km
-
Brampton Library - Four Corners Branch
65 Queen Street E, Brampton, ON L6W 3L6 4.12km -
Courtney Park Public Library
730 Courtneypark Drive W, Mississauga, ON L5W 1L9 5.68km -
Meadowvale Branch Library
6677 Meadowvale Town Centre Circle, Mississauga, ON L5N 2R5 7.66km
-
William Osler Hospital
Bovaird Drive E, Brampton, ON 10.64km -
Brampton Civic Hospital
2100 Bovaird Drive, Brampton, ON L6R 3J7 10.56km -
The Credit Valley Hospital
2200 Eglinton Avenue W, Mississauga, ON L5M 2N1 11.64km
-
Lake Aquitaine Park
2750 Aquitaine Ave, Mississauga ON L5N 3S6 7.26km -
Chinguacousy Park
Central Park Dr (at Queen St. E), Brampton ON L6S 6G7 8.98km -
Staghorn Woods Park
855 Ceremonial Dr, Mississauga ON 9.16km
-
RBC Royal Bank
495 Charolais Blvd, Brampton ON L6Y 0M2 0.86km -
Scotiabank
8974 Chinguacousy Rd, Brampton ON L6Y 5X6 1.79km -
TD Bank Financial Group
545 Steeles Ave W (at McLaughlin Rd), Brampton ON L6Y 4E7 2.1km



