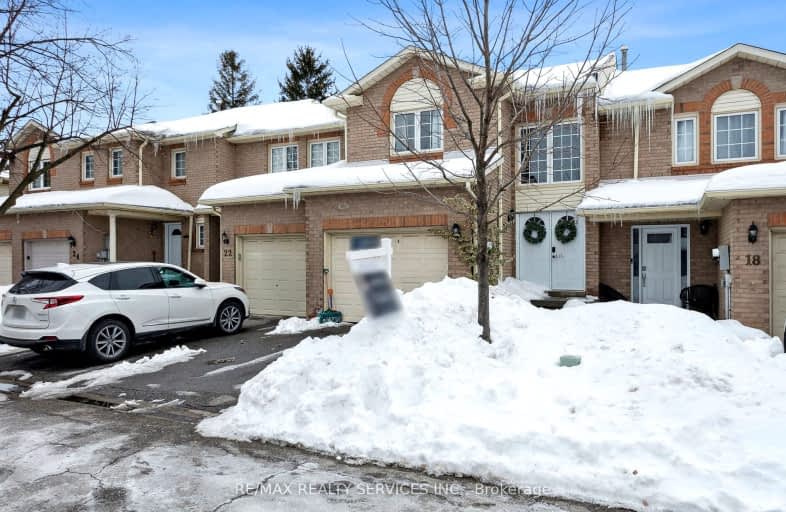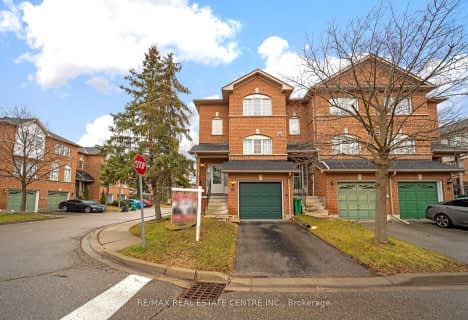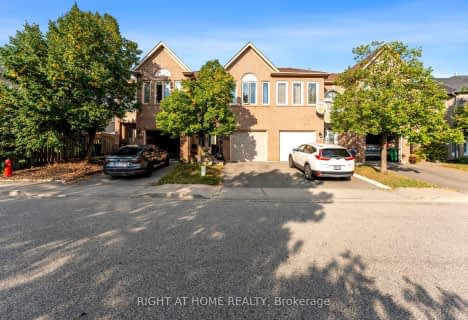Car-Dependent
- Most errands require a car.
Good Transit
- Some errands can be accomplished by public transportation.
Bikeable
- Some errands can be accomplished on bike.

McClure PS (Elementary)
Elementary: PublicSt Joseph School
Elementary: CatholicBeatty-Fleming Sr Public School
Elementary: PublicOur Lady of Peace School
Elementary: CatholicSpringbrook P.S. (Elementary)
Elementary: PublicSt. Jean-Marie Vianney Catholic Elementary School
Elementary: CatholicJean Augustine Secondary School
Secondary: PublicArchbishop Romero Catholic Secondary School
Secondary: CatholicSt Augustine Secondary School
Secondary: CatholicCardinal Leger Secondary School
Secondary: CatholicSt. Roch Catholic Secondary School
Secondary: CatholicDavid Suzuki Secondary School
Secondary: Public-
Parr Lake Park
Vodden Ave, Brampton ON 5.51km -
Staghorn Woods Park
855 Ceremonial Dr, Mississauga ON 12.16km -
Cordingley Park
6550 Saratoga Way (Saratoga Way & Amber Glen Drive), Mississauga ON L5N 7V9 12.57km
-
TD Bank Financial Group
96 Clementine Dr, Brampton ON L6Y 0L8 4.47km -
CIBC
380 Bovaird Dr E, Brampton ON L6Z 2S6 4.51km -
Citibank Canada
7700 Hurontario St, Brampton ON L6Y 4M3 5.14km
- 3 bath
- 3 bed
- 1400 sqft
97-9900 McLaughlin Road North, Brampton, Ontario • L6X 4Y3 • Fletcher's Creek Village
- 4 bath
- 3 bed
- 1800 sqft
288 Lagerfeld Drive, Brampton, Ontario • L7A 5G8 • Northwest Brampton
- 2 bath
- 3 bed
- 1200 sqft
35-9900 Mclaughlin Road North, Brampton, Ontario • L6X 4Y3 • Fletcher's Creek Village
- 3 bath
- 3 bed
- 1400 sqft
15-9800 Mclaughlin Road, Brampton, Ontario • L6X 4R1 • Fletcher's Creek Village
- 2 bath
- 3 bed
- 1200 sqft
23-23 Tara Park Crescent, Brampton, Ontario • L6V 3E3 • Brampton North
- 2 bath
- 3 bed
- 1400 sqft
46-46 Tara Park Crescent, Brampton, Ontario • L6V 3E3 • Brampton North
- 3 bath
- 3 bed
- 1400 sqft
204-9800 Mclaughlin Road, Brampton, Ontario • L6X 4R1 • Fletcher's Creek Village
- 3 bath
- 3 bed
- 1200 sqft
108 Goldenlight Circle, Brampton, Ontario • L6X 4N6 • Brampton West
- 3 bath
- 3 bed
- 1600 sqft
20 Wayne Nicol Drive, Brampton, Ontario • L6X 4H7 • Northwood Park
- 3 bath
- 3 bed
- 1000 sqft
11-92 Goldenlight Circle, Brampton, Ontario • L6X 4N6 • Brampton West
- 2 bath
- 3 bed
- 1200 sqft
141-9800 McLaughlin Road North, Brampton, Ontario • L6X 4R1 • Fletcher's Creek Village






















