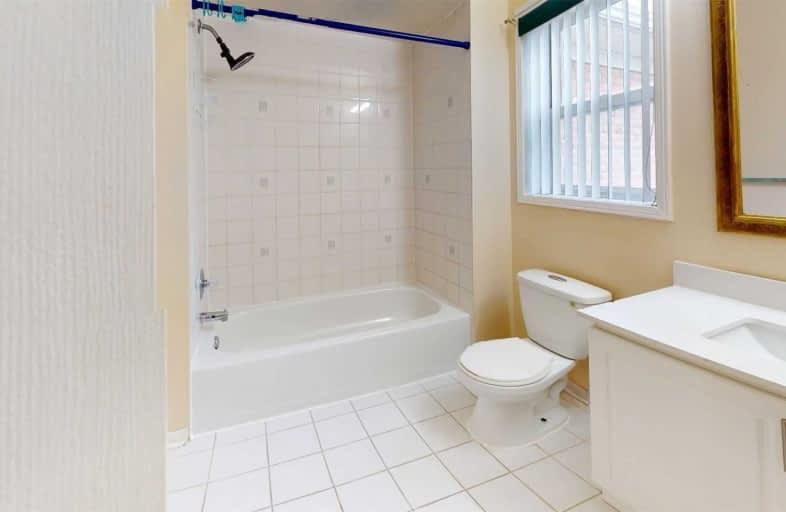

Good Shepherd Catholic Elementary School
Elementary: CatholicStanley Mills Public School
Elementary: PublicOur Lady of Providence Elementary School
Elementary: CatholicSunny View Middle School
Elementary: PublicFernforest Public School
Elementary: PublicLarkspur Public School
Elementary: PublicJudith Nyman Secondary School
Secondary: PublicChinguacousy Secondary School
Secondary: PublicHarold M. Brathwaite Secondary School
Secondary: PublicSandalwood Heights Secondary School
Secondary: PublicLouise Arbour Secondary School
Secondary: PublicSt Marguerite d'Youville Secondary School
Secondary: Catholic- 3 bath
- 3 bed
- 1600 sqft
15-15 Fieldridge Crescent, Brampton, Ontario • L6R 0A7 • Sandringham-Wellington
- 2 bath
- 3 bed
- 1200 sqft
43-25 Fieldridge Crescent, Brampton, Ontario • L6R 4G6 • Brampton North
- 3 bath
- 3 bed
- 1200 sqft
124-250 Sunny Meadow Boulevard, Brampton, Ontario • L7A 0A1 • Sandringham-Wellington





