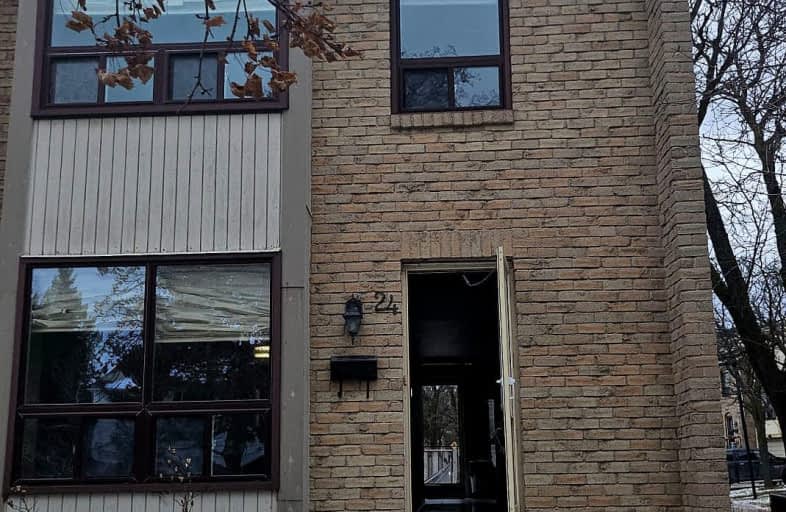Somewhat Walkable
- Some errands can be accomplished on foot.
Good Transit
- Some errands can be accomplished by public transportation.
Bikeable
- Some errands can be accomplished on bike.

Hilldale Public School
Elementary: PublicJefferson Public School
Elementary: PublicSt John Bosco School
Elementary: CatholicMassey Street Public School
Elementary: PublicSt Anthony School
Elementary: CatholicWilliams Parkway Senior Public School
Elementary: PublicJudith Nyman Secondary School
Secondary: PublicHoly Name of Mary Secondary School
Secondary: CatholicChinguacousy Secondary School
Secondary: PublicHarold M. Brathwaite Secondary School
Secondary: PublicNorth Park Secondary School
Secondary: PublicSt Thomas Aquinas Secondary School
Secondary: Catholic-
Andrew Mccandles
500 Elbern Markell Dr, Brampton ON L6X 5L3 10.09km -
Centennial Park
156 Centennial Park Rd, Etobicoke ON M9C 5N3 15.27km -
Mississauga Valley Park
1275 Mississauga Valley Blvd, Mississauga ON L5A 3R8 18.11km
-
Scotiabank
25 Peel Centre Dr (At Lisa St), Brampton ON L6T 3R5 2.53km -
TD Canada Trust ATM
10655 Bramalea Rd, Brampton ON L6R 3P4 2.95km -
TD Bank Financial Group
9085 Airport Rd, Brampton ON L6S 0B8 3.6km
- 3 bath
- 3 bed
- 1200 sqft
308-250 Sunny Meadow Boulevard, Brampton, Ontario • L7A 0A1 • Sandringham-Wellington
- 2 bath
- 3 bed
- 1200 sqft
47 Carleton Place, Brampton, Ontario • L6T 3Z4 • Bramalea West Industrial







