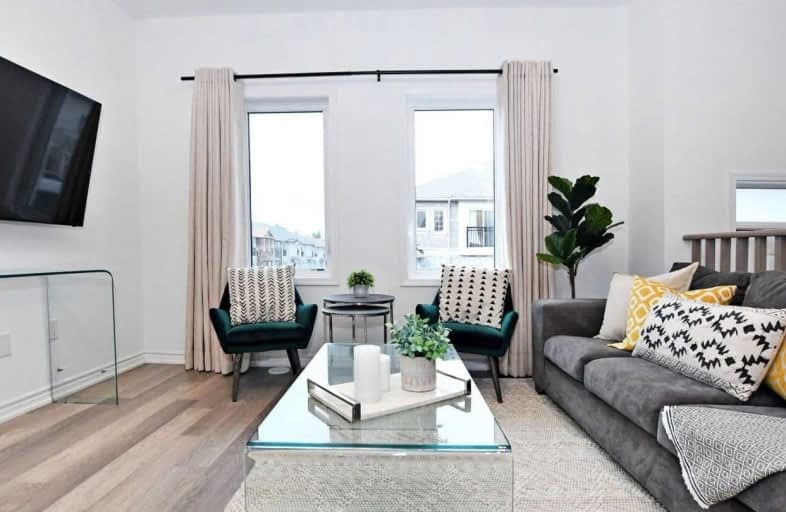Sold on Aug 09, 2020
Note: Property is not currently for sale or for rent.

-
Type: Att/Row/Twnhouse
-
Style: 3-Storey
-
Size: 1500 sqft
-
Lot Size: 21.13 x 43.31 Feet
-
Age: 0-5 years
-
Taxes: $3,702 per year
-
Days on Site: 5 Days
-
Added: Aug 04, 2020 (5 days on market)
-
Updated:
-
Last Checked: 3 months ago
-
MLS®#: E4855025
-
Listed By: Ferrow real estate inc., brokerage
End Unit Townhouse Just Like A Semi! Bright & Spacious 3 Bed & 3 Bath Fully Upgraded 1599 Sqft Move-In Ready. Open Concept Layout W/ 9Ft Ceilings, Upgraded Kitchen, Quartz Counters, Stone Backsplash, Breakfast Bar, S/S Appls & Direct Garage Access. Master Bedroom Loft W/ Ensuite, W/I Closet & W/O Balcony. Large 2nd & 3rd Bed, Open Concept Den & Upper Level Laundry. Close To All Amenities Walking Distance To Mall, Rest, School, Park, Groceries & Much More!!
Extras
S/S Fridge, Stove, Dishwasher, Hood, Washer & Dryer (Second Floor), Window Coverings & Updated Light Fixtures. Hvac Is A Rentals ($136.89) & Small Road Maint Fee ($123.00). Status Certificate Available For Review.
Property Details
Facts for 11 Kantium Way, Whitby
Status
Days on Market: 5
Last Status: Sold
Sold Date: Aug 09, 2020
Closed Date: Sep 29, 2020
Expiry Date: Nov 04, 2020
Sold Price: $597,000
Unavailable Date: Aug 09, 2020
Input Date: Aug 04, 2020
Prior LSC: Listing with no contract changes
Property
Status: Sale
Property Type: Att/Row/Twnhouse
Style: 3-Storey
Size (sq ft): 1500
Age: 0-5
Area: Whitby
Community: Pringle Creek
Availability Date: Tbd
Inside
Bedrooms: 3
Bathrooms: 3
Kitchens: 1
Rooms: 6
Den/Family Room: No
Air Conditioning: Central Air
Fireplace: No
Laundry Level: Upper
Washrooms: 3
Building
Basement: Crawl Space
Basement 2: Fin W/O
Heat Type: Forced Air
Heat Source: Gas
Exterior: Brick
Exterior: Stucco/Plaster
Water Supply: Municipal
Special Designation: Unknown
Parking
Driveway: Private
Garage Spaces: 1
Garage Type: Attached
Covered Parking Spaces: 1
Total Parking Spaces: 2
Fees
Tax Year: 2020
Tax Legal Description: Plan 40M2586 Pt Blk 1 Rp 40R29868 Part 117
Taxes: $3,702
Additional Mo Fees: 123
Highlights
Feature: Park
Feature: Public Transit
Feature: School
Land
Cross Street: Dundas/Anderson
Municipality District: Whitby
Fronting On: East
Parcel of Tied Land: Y
Pool: None
Sewer: Sewers
Lot Depth: 43.31 Feet
Lot Frontage: 21.13 Feet
Additional Media
- Virtual Tour: http://www.winsold.com/tour/31292
Open House
Open House Date: 2020-08-09
Open House Start: 02:00:00
Open House Finished: 04:00:00
Rooms
Room details for 11 Kantium Way, Whitby
| Type | Dimensions | Description |
|---|---|---|
| Living Main | 3.89 x 5.94 | Laminate, Pot Lights, Combined W/Living |
| Dining Main | 3.89 x 5.94 | Laminate, Open Concept, Combined W/Dining |
| Kitchen Main | 3.01 x 3.89 | Granite Counter, Stainless Steel Appl, Backsplash |
| Den 2nd | 2.39 x 2.97 | Broadloom, Open Concept |
| 2nd Br 2nd | 2.39 x 4.30 | Broadloom, Double Closet, Large Window |
| 3rd Br 2nd | 2.75 x 4.60 | Broadloom, W/I Closet, Juliette Balcony |
| Master 3rd | 3.64 x 5.50 | W/O To Balcony, 4 Pc Ensuite, W/I Closet |
| Foyer Lower | - | Access To Garage, Ceramic Floor, Large Closet |
| XXXXXXXX | XXX XX, XXXX |
XXXX XXX XXXX |
$XXX,XXX |
| XXX XX, XXXX |
XXXXXX XXX XXXX |
$XXX,XXX |
| XXXXXXXX XXXX | XXX XX, XXXX | $597,000 XXX XXXX |
| XXXXXXXX XXXXXX | XXX XX, XXXX | $549,000 XXX XXXX |

St Theresa Catholic School
Elementary: CatholicÉÉC Jean-Paul II
Elementary: CatholicC E Broughton Public School
Elementary: PublicSir William Stephenson Public School
Elementary: PublicPringle Creek Public School
Elementary: PublicJulie Payette
Elementary: PublicFather Donald MacLellan Catholic Sec Sch Catholic School
Secondary: CatholicHenry Street High School
Secondary: PublicAnderson Collegiate and Vocational Institute
Secondary: PublicFather Leo J Austin Catholic Secondary School
Secondary: CatholicDonald A Wilson Secondary School
Secondary: PublicSinclair Secondary School
Secondary: Public

