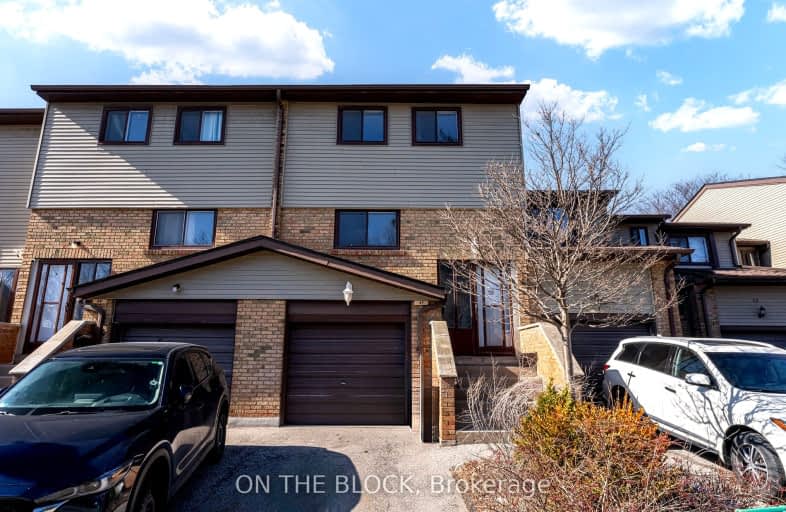Very Walkable
- Most errands can be accomplished on foot.
Good Transit
- Some errands can be accomplished by public transportation.
Bikeable
- Some errands can be accomplished on bike.

Hanover Public School
Elementary: PublicLester B Pearson Catholic School
Elementary: CatholicÉÉC Sainte-Jeanne-d'Arc
Elementary: CatholicSt John Fisher Separate School
Elementary: CatholicBalmoral Drive Senior Public School
Elementary: PublicClark Boulevard Public School
Elementary: PublicPeel Alternative North ISR
Secondary: PublicJudith Nyman Secondary School
Secondary: PublicHoly Name of Mary Secondary School
Secondary: CatholicCentral Peel Secondary School
Secondary: PublicBramalea Secondary School
Secondary: PublicNorth Park Secondary School
Secondary: Public-
Meadowvale Conservation Area
1081 Old Derry Rd W (2nd Line), Mississauga ON L5B 3Y3 9.01km -
Andrew Mccandles
500 Elbern Markell Dr, Brampton ON L6X 5L3 9.29km -
Staghorn Woods Park
855 Ceremonial Dr, Mississauga ON 12.29km
-
TD Bank Financial Group
100 Peel Centre Dr (100 Peel Centre Dr), Brampton ON L6T 4G8 0.5km -
Scotiabank
25 Peel Centre Dr (At Lisa St), Brampton ON L6T 3R5 0.72km -
Scotiabank
284 Queen St E (at Hansen Rd.), Brampton ON L6V 1C2 2.04km
- 3 bath
- 3 bed
- 1200 sqft
23-23 Mccallum Court, Brampton, Ontario • L6W 3M4 • Queen Street Corridor









