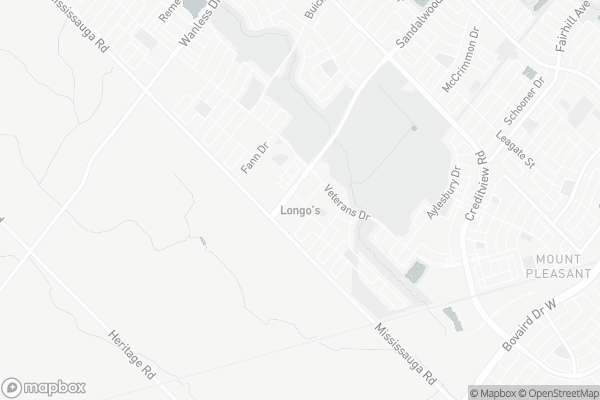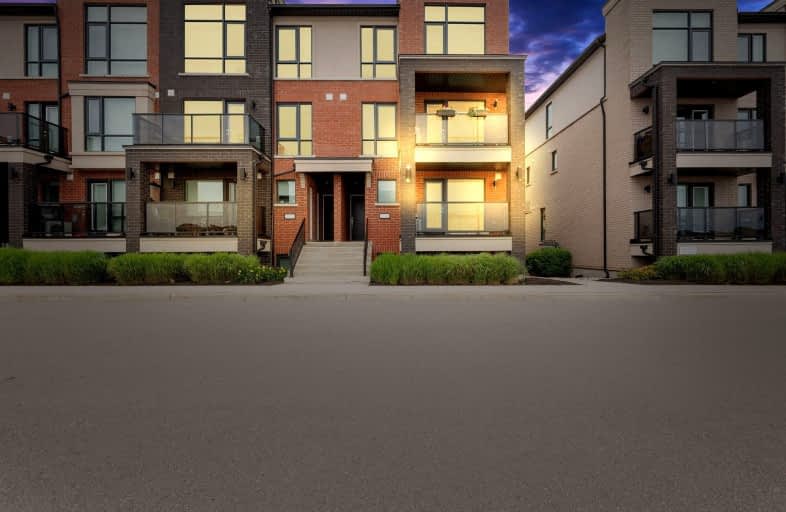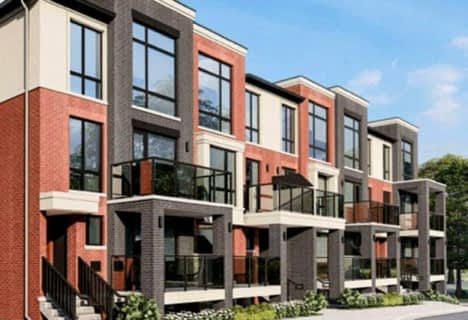Car-Dependent
- Most errands require a car.
Some Transit
- Most errands require a car.
Somewhat Bikeable
- Most errands require a car.

Dolson Public School
Elementary: PublicSt. Daniel Comboni Catholic Elementary School
Elementary: CatholicSt. Aidan Catholic Elementary School
Elementary: CatholicSt. Bonaventure Catholic Elementary School
Elementary: CatholicAylesbury P.S. Elementary School
Elementary: PublicBrisdale Public School
Elementary: PublicJean Augustine Secondary School
Secondary: PublicParkholme School
Secondary: PublicSt. Roch Catholic Secondary School
Secondary: CatholicFletcher's Meadow Secondary School
Secondary: PublicDavid Suzuki Secondary School
Secondary: PublicSt Edmund Campion Secondary School
Secondary: Catholic-
Longo's Mount Pleasant
65 Dufay Road, Brampton 0.09km -
Foodland - Brampton
120 Frenchpark Circle, Brampton 1.77km -
Island Market
333 Fairhill Avenue, Brampton 2.51km
-
LCBO
31 Worthington Avenue, Brampton 2.18km -
The Beer Store
11 Worthington Avenue, Brampton 2.35km -
LCBO
MISSISSAUGA RD & WILLIAM PKWY, 9445 Mississauga Road, Brampton 3.54km
-
Bento Sushi
65 Dufay Road, Brampton 0.07km -
A&W Canada
10625 Mississauga Road, Brampton 0.13km -
KING'S BBQ-CURRY'S
10635 Creditview Road, Brampton 1.29km
-
Longo's Mount Pleasant
65 Dufay Road, Brampton 0.09km -
Starbucks
65 Dufay Road, Brampton 0.1km -
Bean + Pearl
10625 Creditview Road Unit C1, Brampton 1.3km
-
Scotiabank
85 Dufay Road, Brampton 0.18km -
RBC Royal Bank
95 Dufay Road, Brampton 0.19km -
Meridian Credit Union
17 Worthington Avenue Unit 16, Brampton 2.23km
-
Petro-Canada
10 Kent Road, Brampton 0.12km -
Petro-Canada
9980 Mississauga Road, Brampton 1.86km -
Esso
11075 Creditview Road, Brampton 1.96km
-
Creditview Sandalwood Calisthenics Equipment
Sandalwood Parkway West, Brampton 0.73km -
TopNotch Performance
66 Hiberton Crescent, Brampton 1.63km -
Fit4Less
35 Worthington Avenue, Brampton 2.27km
-
Thauburn parkette
44 Aldersgate Drive, Brampton 0.55km -
Buick Park And Skatepark
Brampton 0.74km -
The Creditview Activity Hub
Brampton 0.84km
-
Brampton Library - Mount Pleasant Village Branch
100 Commuter Drive, Brampton 1.58km
-
Vital Urgent Care Brampton West
11210 Creditview Road Unit D, Brampton 2.01km -
iCare Wellness & Medical Clinic
27-17 Worthington Avenue, Brampton 2.26km -
James Potter Rd. Medical Centre
9715 James Potter Road Unit 102, Brampton 3.04km
-
Northview pharmacy
10635 Creditview Road, Brampton 1.26km -
Spring Valley Pharmacy
15 Ashby Field Road, Brampton 1.91km -
Rememberance ppu
11210 Creditview Road, Brampton 1.99km
-
Fletcher's Meadow Plaza
31 Worthington Avenue, Brampton 2.27km -
Fandor Square
15 Fandor Way, Brampton 2.53km -
Dollarpower
30 Irene Crescent, Brampton 2.73km
-
Spartan Pita & Grill
175 Fletchers Creek Boulevard #6, Brampton 3.53km -
The Flavours Brampton
10088 McLaughlin Road Unit 10, Brampton 3.91km -
St. Louis Bar & Grill
1-10061 McLaughlin Road, Brampton 4.05km
- 3 bath
- 3 bed
- 1200 sqft
42-200 Veterans Drive, Brampton, Ontario • L7A 4S6 • Northwest Brampton
- 2 bath
- 2 bed
- 1000 sqft
13-175 Veterans Drive, Brampton, Ontario • L7A 5L2 • Northwest Brampton
- 3 bath
- 2 bed
- 1200 sqft
16-250 Lagerfeld Drive, Brampton, Ontario • L7A 5G9 • Northwest Brampton
- 2 bath
- 2 bed
- 1200 sqft
1930 Wanless Drive, Brampton, Ontario • L7A 0A7 • Northwest Brampton
- 2 bath
- 2 bed
- 1200 sqft
08-65 Romilly Avenue, Brampton, Ontario • L7A 5L8 • Northwest Brampton
- 2 bath
- 2 bed
- 900 sqft
10-155 Veterans Drive, Brampton, Ontario • L7A 5L2 • Northwest Brampton
- 3 bath
- 3 bed
- 1200 sqft
25-200 Veterans Drive, Brampton, Ontario • L7A 4S6 • Northwest Brampton
- 3 bath
- 3 bed
- 1200 sqft
06-200 Veterans Drive, Brampton, Ontario • L7A 0B5 • Northwest Brampton
- 3 bath
- 3 bed
- 1200 sqft
#36-200 Veterans Drive, Brampton, Ontario • L7A 4S6 • Northwest Brampton
- 2 bath
- 2 bed
- 1000 sqft
20-165 Veterans Drive, Brampton, Ontario • L7A 0T8 • Northwest Brampton
- 2 bath
- 3 bed
- 1200 sqft
34-200 Veterans Drive, Brampton, Ontario • L7A 4S6 • Northwest Brampton














